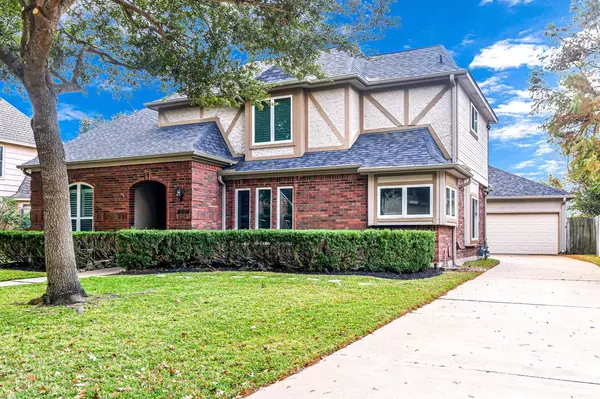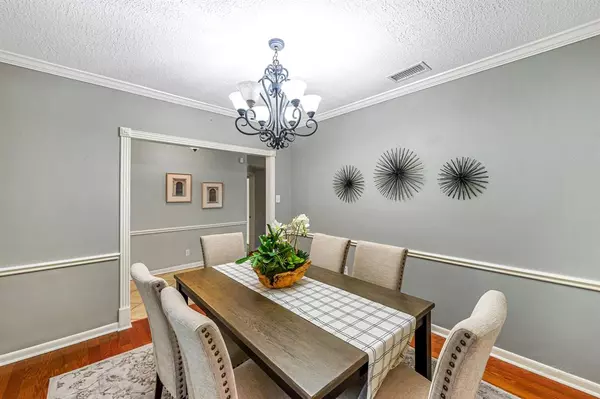$395,000
For more information regarding the value of a property, please contact us for a free consultation.
4 Beds
3.1 Baths
2,631 SqFt
SOLD DATE : 01/19/2022
Key Details
Property Type Single Family Home
Listing Status Sold
Purchase Type For Sale
Square Footage 2,631 sqft
Price per Sqft $145
Subdivision Nottingham Country Sec 08 R/P
MLS Listing ID 24706219
Sold Date 01/19/22
Style English,Traditional
Bedrooms 4
Full Baths 3
Half Baths 1
HOA Fees $25/ann
HOA Y/N 1
Year Built 1982
Annual Tax Amount $6,687
Tax Year 2021
Lot Size 7,800 Sqft
Acres 0.1791
Property Description
Your Nottingham Country dream home has just hit the market! This English-style home offers lovely curb appeal. Step inside and you will immediately notice the soft gray color palette against traditional elements like warm wood floors and brick fireplace. The updated kitchen will delight the chef or busy mom! The gas range is gorgeous and efficient and the double corner windows allow much natural light. The breakfast area is spacious and can easily accommodate a round or rectangular table for casual dining. The first-floor master suite is tucked away and also features wood floors. The dual sink vanity is absolutely stunning! Your morning routine will be just a bit glam. You will love hanging out in the family room with views to the pool and wet bar/mini kitchen to offer snacks and beverages to your crew. The upstairs gameroom is enormous! How would you use it? Media? Pool table? Homeschool classroom? The pool is the crowning jewel! Endless hours of memory making! Call today and tour.
Location
State TX
County Harris
Area Katy - Southeast
Rooms
Bedroom Description En-Suite Bath,Primary Bed - 1st Floor,Walk-In Closet
Other Rooms Breakfast Room, Family Room, Formal Dining, Gameroom Up, Kitchen/Dining Combo, Living Area - 1st Floor, Living Area - 2nd Floor, Utility Room in House
Master Bathroom Half Bath, Primary Bath: Double Sinks, Primary Bath: Separate Shower, Secondary Bath(s): Double Sinks, Secondary Bath(s): Tub/Shower Combo, Vanity Area
Kitchen Kitchen open to Family Room, Pantry, Under Cabinet Lighting
Interior
Interior Features Crown Molding, Dryer Included, Formal Entry/Foyer, Washer Included, Wet Bar
Heating Central Gas
Cooling Central Electric
Flooring Carpet, Engineered Wood, Tile
Fireplaces Number 1
Exterior
Exterior Feature Back Yard Fenced
Garage Attached/Detached Garage
Garage Spaces 2.0
Garage Description Single-Wide Driveway
Pool Gunite, In Ground
Roof Type Composition
Street Surface Concrete,Curbs
Private Pool Yes
Building
Lot Description Subdivision Lot, Wooded
Story 2
Foundation Slab
Water Water District
Structure Type Brick,Wood
New Construction No
Schools
Elementary Schools Pattison Elementary School
Middle Schools Mcmeans Junior High School
High Schools Taylor High School (Katy)
School District 30 - Katy
Others
Senior Community No
Restrictions Deed Restrictions
Tax ID 114-249-016-0025
Energy Description Ceiling Fans,North/South Exposure
Acceptable Financing Cash Sale, Conventional, FHA, VA
Tax Rate 2.4434
Disclosures Mud, Sellers Disclosure
Listing Terms Cash Sale, Conventional, FHA, VA
Financing Cash Sale,Conventional,FHA,VA
Special Listing Condition Mud, Sellers Disclosure
Read Less Info
Want to know what your home might be worth? Contact us for a FREE valuation!

Our team is ready to help you sell your home for the highest possible price ASAP

Bought with Berkshire Hathaway HomeServices Premier Properties

13276 Research Blvd, Suite # 107, Austin, Texas, 78750, United States






