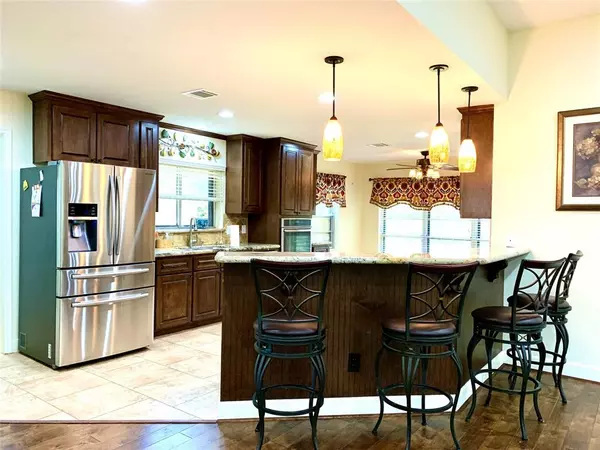$349,000
For more information regarding the value of a property, please contact us for a free consultation.
3 Beds
2 Baths
3,250 SqFt
SOLD DATE : 04/01/2022
Key Details
Property Type Single Family Home
Listing Status Sold
Purchase Type For Sale
Square Footage 3,250 sqft
Price per Sqft $104
Subdivision Duncan
MLS Listing ID 69290378
Sold Date 04/01/22
Style Traditional
Bedrooms 3
Full Baths 2
Year Built 1956
Annual Tax Amount $6,974
Tax Year 2021
Lot Size 0.514 Acres
Acres 0.5142
Property Description
FULLY RENOVATED(2016) & BEAUTIFUL INSIDE with Stunning Oak trees in front & Pecan trees in back! Enticing Breakfast Bar separates Living & Kitchen, giving an Open Concept feel to this home. Granite Countertops in Kitchen & Baths. Two Vanities, Big Walk-in shower & Walk-in closet in primary bath; Jetted Tub & Double Sinks in hall bath. Bronze hardware throughout. Engineered Hardwood floors throughout & tile in "wet" areas; no carpet. All doorways are wheelchair friendly; handicap bars in both baths. Attic completely floored. French doors open from living area & primary bedroom to the air-conditioned Sunroom. Custom Cabinets in Kitchen/Breakfast Area. Wet sink in Utility room. Converted garage could be Craft or Game room, or future In-law room; storage room could be converted to bathroom. Large Front Porch & Back Patio. RV hookup on driveway side of home. Fenced back yard has double gate for RV access/egress. Two Storage Buildings in back yard. $300,000 renovation in 2016 per owner.
Location
State TX
County Brazoria
Area Alvin South
Rooms
Bedroom Description All Bedrooms Down,En-Suite Bath,Primary Bed - 1st Floor,Sitting Area,Walk-In Closet
Other Rooms Breakfast Room, Family Room, Formal Dining, Gameroom Down, Living Area - 1st Floor, Sun Room, Utility Room in House
Den/Bedroom Plus 4
Kitchen Breakfast Bar, Kitchen open to Family Room
Interior
Interior Features Disabled Access, Drapes/Curtains/Window Cover, High Ceiling
Heating Central Gas
Cooling Central Electric
Flooring Concrete, Engineered Wood, Tile
Fireplaces Number 1
Fireplaces Type Gaslog Fireplace
Exterior
Exterior Feature Back Yard, Back Yard Fenced, Patio/Deck, Satellite Dish, Storage Shed, Wheelchair Access
Garage Description Converted Garage, RV Parking
Roof Type Composition
Private Pool No
Building
Lot Description Corner, Subdivision Lot
Story 1
Foundation Slab
Sewer Public Sewer
Structure Type Brick,Wood
New Construction No
Schools
Elementary Schools Alvin Elementary School
Middle Schools Fairview Junior High School
High Schools Alvin High School
School District 3 - Alvin
Others
Restrictions Unknown
Tax ID 3540-0009-000
Acceptable Financing Cash Sale, Conventional, FHA, VA
Tax Rate 2.887
Disclosures Sellers Disclosure
Listing Terms Cash Sale, Conventional, FHA, VA
Financing Cash Sale,Conventional,FHA,VA
Special Listing Condition Sellers Disclosure
Read Less Info
Want to know what your home might be worth? Contact us for a FREE valuation!

Our team is ready to help you sell your home for the highest possible price ASAP

Bought with HomeSmart

13276 Research Blvd, Suite # 107, Austin, Texas, 78750, United States






