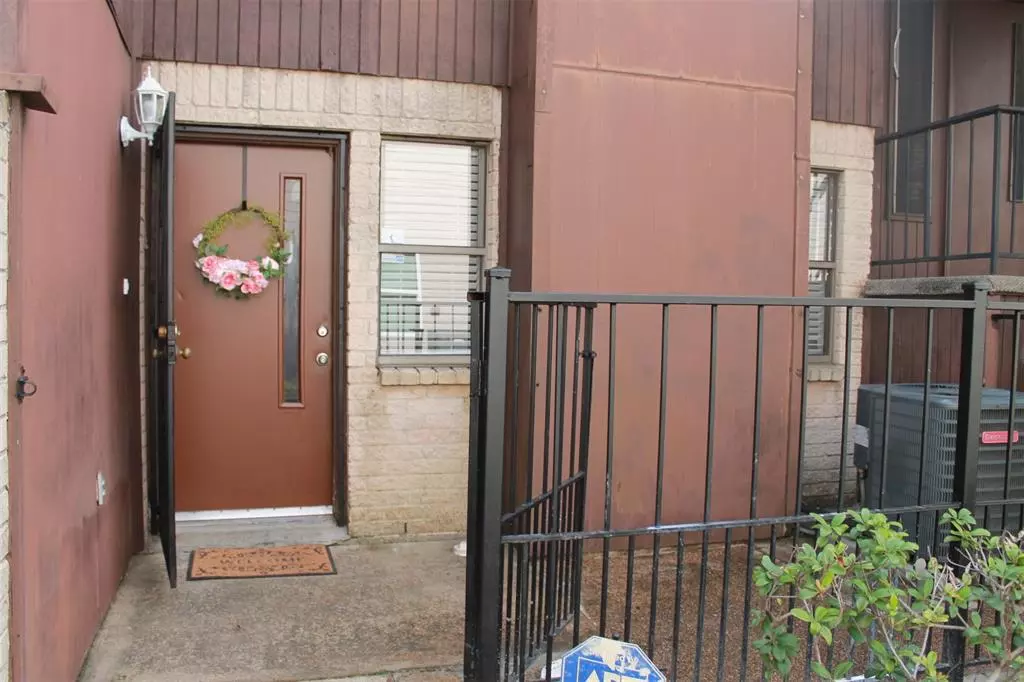$135,000
For more information regarding the value of a property, please contact us for a free consultation.
2 Beds
2.1 Baths
1,498 SqFt
SOLD DATE : 12/27/2021
Key Details
Property Type Townhouse
Sub Type Townhouse
Listing Status Sold
Purchase Type For Sale
Square Footage 1,498 sqft
Price per Sqft $94
Subdivision Collegeview T/H
MLS Listing ID 33976196
Sold Date 12/27/21
Style Traditional
Bedrooms 2
Full Baths 2
Half Baths 1
HOA Fees $261/mo
Year Built 1982
Annual Tax Amount $2,943
Tax Year 2021
Lot Size 1,166 Sqft
Property Description
This lovely 2 Bedroom Townhouse has been completely renovated! It features new granite countertops in kitchen, a breakfast bar, new laminate floors in the bedrooms, new title in bathrooms, custom made cabinets downstairs and in primary bathroom, fresh paint all throughout the house. The primary bathroom has double sink vanity and a jacuzzi tub. Upstairs, there is an balcony space that could be used as a game, office, or sitting area, window covering blinds. The townhouse is walking distance to shopping centers, and has easy access to I-10 and Beltway 8.
Schedule your showing today!!
Location
State TX
County Harris
Area North Channel
Rooms
Bedroom Description All Bedrooms Up
Other Rooms Gameroom Up, Living/Dining Combo, Utility Room in Garage
Master Bathroom Primary Bath: Double Sinks, Primary Bath: Jetted Tub, Secondary Bath(s): Tub/Shower Combo
Kitchen Breakfast Bar
Interior
Interior Features Drapes/Curtains/Window Cover, Fire/Smoke Alarm, High Ceiling
Heating Central Electric
Cooling Central Electric
Flooring Laminate, Tile
Fireplaces Number 1
Fireplaces Type Wood Burning Fireplace
Appliance Dryer Included, Electric Dryer Connection, Washer Included
Dryer Utilities 1
Laundry Utility Rm In Garage
Exterior
Parking Features Attached Garage
Garage Spaces 2.0
Roof Type Composition
Street Surface Concrete
Private Pool No
Building
Story 2
Unit Location Other
Entry Level Levels 1 and 2
Foundation Slab
Sewer Public Sewer
Water Public Water
Structure Type Brick,Wood
New Construction No
Schools
Elementary Schools Havard Elementary School
Middle Schools North Shore Middle School
High Schools North Shore Senior High School
School District 21 - Galena Park
Others
HOA Fee Include Exterior Building,Grounds,Water and Sewer
Senior Community No
Tax ID 114-893-007-0004
Ownership Full Ownership
Energy Description Ceiling Fans
Acceptable Financing Cash Sale, Conventional, Investor
Tax Rate 2.5576
Disclosures Sellers Disclosure
Listing Terms Cash Sale, Conventional, Investor
Financing Cash Sale,Conventional,Investor
Special Listing Condition Sellers Disclosure
Read Less Info
Want to know what your home might be worth? Contact us for a FREE valuation!

Our team is ready to help you sell your home for the highest possible price ASAP

Bought with Sapphire Realty

13276 Research Blvd, Suite # 107, Austin, Texas, 78750, United States






