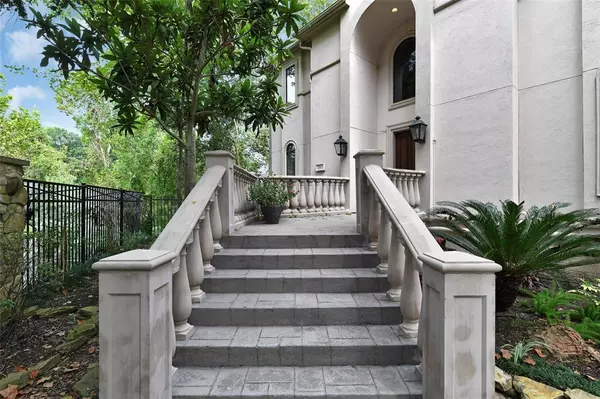$1,200,000
For more information regarding the value of a property, please contact us for a free consultation.
3 Beds
3 Baths
3,889 SqFt
SOLD DATE : 12/14/2021
Key Details
Property Type Single Family Home
Listing Status Sold
Purchase Type For Sale
Square Footage 3,889 sqft
Price per Sqft $282
Subdivision Farther Point
MLS Listing ID 58070162
Sold Date 12/14/21
Style Mediterranean
Bedrooms 3
Full Baths 3
HOA Fees $291/ann
HOA Y/N 1
Year Built 1999
Annual Tax Amount $18,793
Tax Year 2021
Lot Size 4,050 Sqft
Acres 0.093
Property Description
Gorgeous custom built Mediterranean style home in small gated community. Home was strategically built along the bayou high up on piers with beautiful scenic views of the water and trees. balconies on all 3 levels and huge windows gives this amazing home so much tranquility and beauty. So many updates including new appliances, quartzite counters, kitchen cabinetry, wood flooring and much more. Home has 3 bedrooms and a flex room on the second floor that could be either a game room, movie room, workout room or study. Master also has an extra room that was previously used as a small workout room. Gutter guards, central vacuum system, elevator that reaches all 3 floors, all 3 AC units and hot water heater replaced within last 5 years. Roof replaced about 3 years ago. This beautiful home that will leave you breathless!
Location
State TX
County Harris
Area Tanglewood Area
Rooms
Bedroom Description 1 Bedroom Down - Not Primary BR,Primary Bed - 3rd Floor,Walk-In Closet
Other Rooms Breakfast Room, Family Room, Formal Dining, Gameroom Up, Utility Room in House
Kitchen Breakfast Bar, Island w/o Cooktop, Kitchen open to Family Room, Pantry, Pots/Pans Drawers, Soft Closing Cabinets, Soft Closing Drawers, Under Cabinet Lighting
Interior
Interior Features 2 Staircases, Alarm System - Owned, Central Vacuum, Drapes/Curtains/Window Cover, Dryer Included, Elevator, Fire/Smoke Alarm, High Ceiling, Refrigerator Included, Washer Included, Wet Bar
Heating Central Gas
Cooling Central Electric
Flooring Carpet, Wood
Fireplaces Number 2
Fireplaces Type Gaslog Fireplace
Exterior
Exterior Feature Back Green Space, Balcony, Controlled Subdivision Access, Patio/Deck, Sprinkler System
Garage Attached Garage, Oversized Garage
Garage Spaces 2.0
Waterfront Description Bayou Frontage
Roof Type Composition
Street Surface Concrete,Gutters
Accessibility Automatic Gate
Private Pool No
Building
Lot Description Cul-De-Sac, Water View, Wooded
Story 2.5
Foundation Pier & Beam
Builder Name Pine Oaks Builders
Sewer Public Sewer
Water Public Water
Structure Type Stucco
New Construction No
Schools
Elementary Schools Hunters Creek Elementary School
Middle Schools Spring Branch Middle School (Spring Branch)
High Schools Memorial High School (Spring Branch)
School District 49 - Spring Branch
Others
Restrictions Deed Restrictions
Tax ID 101-300-000-0015
Ownership Full Ownership
Energy Description Ceiling Fans,Digital Program Thermostat,Energy Star Appliances,HVAC>13 SEER,Radiant Attic Barrier
Tax Rate 2.4733
Disclosures Sellers Disclosure
Special Listing Condition Sellers Disclosure
Read Less Info
Want to know what your home might be worth? Contact us for a FREE valuation!

Our team is ready to help you sell your home for the highest possible price ASAP

Bought with Taylor Real Estate Group, Inc.

13276 Research Blvd, Suite # 107, Austin, Texas, 78750, United States






