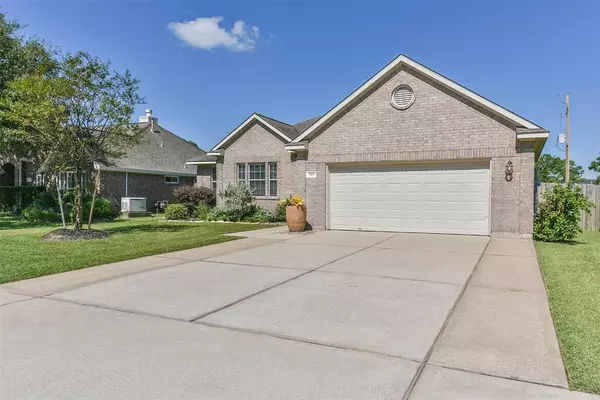$275,000
For more information regarding the value of a property, please contact us for a free consultation.
4 Beds
2 Baths
2,079 SqFt
SOLD DATE : 11/04/2021
Key Details
Property Type Single Family Home
Listing Status Sold
Purchase Type For Sale
Square Footage 2,079 sqft
Price per Sqft $130
Subdivision St Edmunds Green Sec 2 2003
MLS Listing ID 56061432
Sold Date 11/04/21
Style Traditional
Bedrooms 4
Full Baths 2
HOA Fees $36/ann
HOA Y/N 1
Year Built 2007
Annual Tax Amount $5,904
Tax Year 2021
Lot Size 7,800 Sqft
Acres 0.1791
Property Description
Super cute four bedroom home in St Edmunds Green! Great double wide driveway with extensions on both sides. Upon entering, the formal dining is to the left and has custom cabinetry + granite counter built in for amazing storage and convenience. Walk further in to find a large living room with access to the huge covered back patio. The kitchen has stainless appliances, stylish backsplash, undermount sink. All carpet was replaced with porcelain wood look tile for super easy maintenance. Roof was replaced in 2016. HVAC was replaced in 2017 (Trane). The back fence is only a year old. Dishwasher was replaced in 2017. Double paned windows, digitial thermostat. Great covered patio is perfect for your outdoor furniture and/or a place for your pets to lounge. Four bedrooms that can be used as bedrooms or use one for a study, overlooking the covered patio. Well manicured front landscaping. No back neighbors! Will not last long!
Location
State TX
County Galveston
Area League City
Rooms
Bedroom Description Primary Bed - 1st Floor,Split Plan
Other Rooms 1 Living Area, Breakfast Room, Formal Dining, Utility Room in House
Kitchen Pantry
Interior
Interior Features Drapes/Curtains/Window Cover
Heating Central Gas
Cooling Central Electric
Flooring Tile
Exterior
Exterior Feature Back Yard Fenced, Covered Patio/Deck
Garage Attached Garage
Garage Spaces 2.0
Garage Description Auto Garage Door Opener, Double-Wide Driveway
Roof Type Composition
Street Surface Concrete,Curbs
Private Pool No
Building
Lot Description Subdivision Lot
Story 1
Foundation Slab
Water Water District
Structure Type Brick
New Construction No
Schools
Elementary Schools Bay Colony Elementary School
Middle Schools Dunbar Middle School (Dickinson)
High Schools Dickinson High School
School District 17 - Dickinson
Others
Restrictions Deed Restrictions
Tax ID 6704-0003-0002-000
Energy Description Ceiling Fans,Digital Program Thermostat,Insulated/Low-E windows
Acceptable Financing Cash Sale, Conventional, Exchange or Trade, Investor
Tax Rate 2.6934
Disclosures Sellers Disclosure
Listing Terms Cash Sale, Conventional, Exchange or Trade, Investor
Financing Cash Sale,Conventional,Exchange or Trade,Investor
Special Listing Condition Sellers Disclosure
Read Less Info
Want to know what your home might be worth? Contact us for a FREE valuation!

Our team is ready to help you sell your home for the highest possible price ASAP

Bought with RE/MAX Space Center

13276 Research Blvd, Suite # 107, Austin, Texas, 78750, United States






