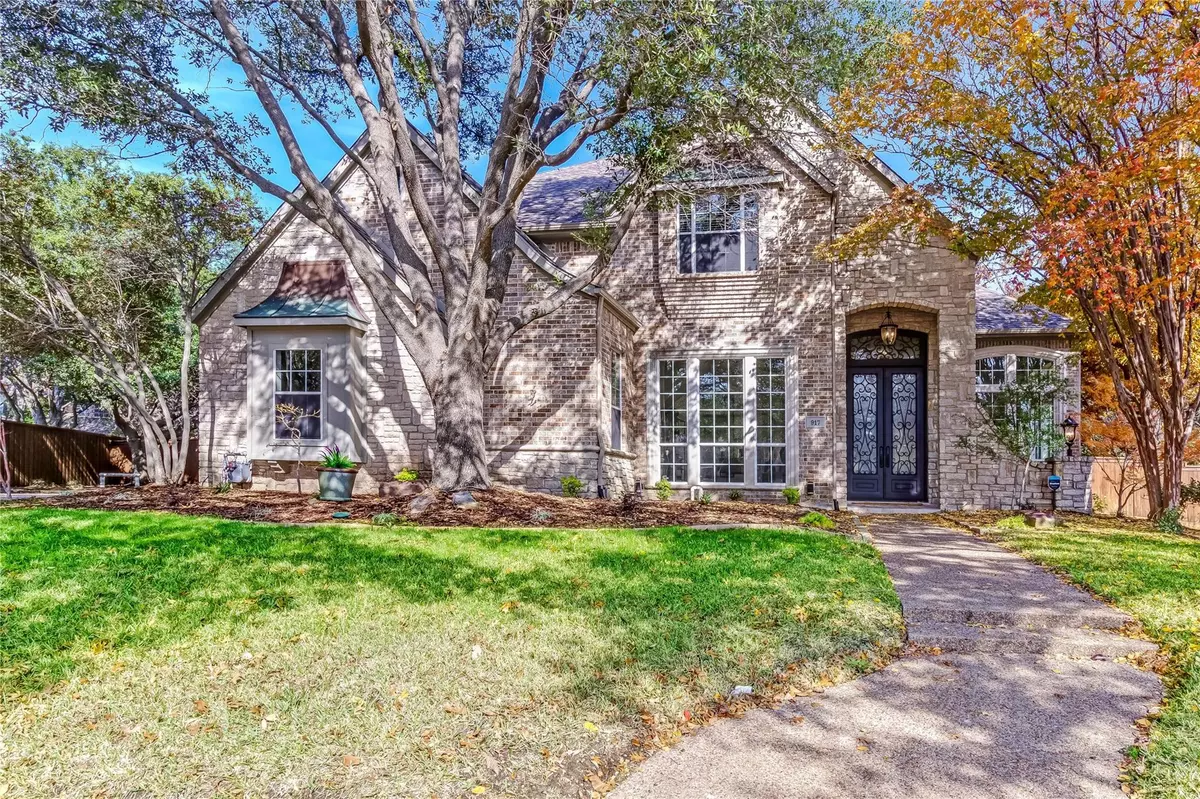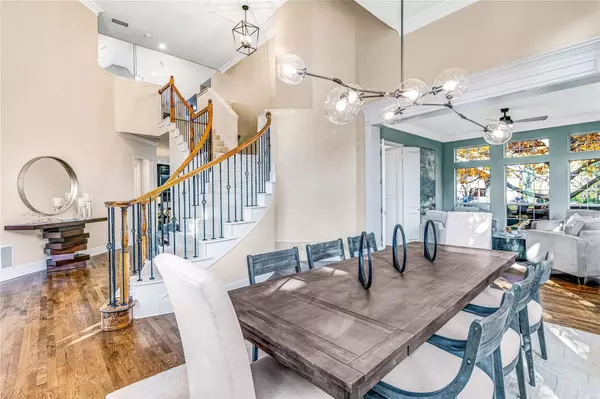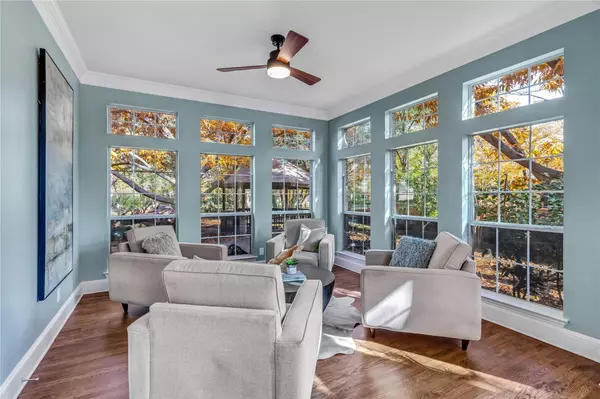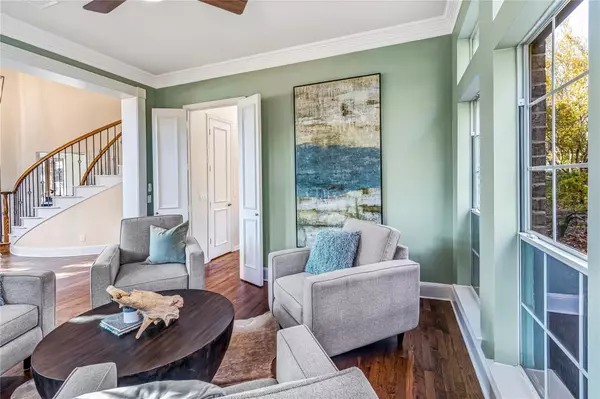$975,000
For more information regarding the value of a property, please contact us for a free consultation.
4 Beds
4 Baths
3,914 SqFt
SOLD DATE : 12/30/2022
Key Details
Property Type Single Family Home
Sub Type Single Family Residence
Listing Status Sold
Purchase Type For Sale
Square Footage 3,914 sqft
Price per Sqft $249
Subdivision Timber Crossing
MLS Listing ID 20212604
Sold Date 12/30/22
Style Traditional
Bedrooms 4
Full Baths 4
HOA Fees $72/ann
HOA Y/N Mandatory
Year Built 1994
Annual Tax Amount $12,252
Lot Size 0.440 Acres
Acres 0.44
Property Description
MUST SEE VIRTUAL TOUR. Stunning home in pristine condition nestled in the middle of Stonebridge Ranch, huge .44 acre lot. Meticulous floorplan utilizes downstairs for entertaining in living & dining areas with windows that frame the picturesque views of pool, expansive back yard & heavily treed green space. The gourmet kitchen embraces granite counters, white cabinetry, top of the line appliances: electric cook top, full sized double ovens, built in microwave & dishwasher. Upstairs: ALL bedrooms & game room with complete kitchenette including dishwasher, icemaker & microwave. The master bedroom & bathroom has a large sitting area overlooking serene newly resurfaced pool with waterfall. Recent upgrades to the home include new roof, pool resurfaced, sod and landscaping, foundation repair, most flooring and lighting replaced, more updates listed separately. Home also has tankless water heater. Stonebridge Ranch amenities include Beach and Tennis Club, aquatic center & 20 miles of trails.
Location
State TX
County Collin
Direction From 380: Head South on Lake Forest, turn right onto Timber Circle Drive, turn right onto Parkwood Court. The home is on your right. From 121: Head North on Lake Lake Forest, turn left onto Timber Circle Drive, turn right onto Parkwood Court. The home is on your right.
Rooms
Dining Room 2
Interior
Interior Features Cable TV Available
Heating Central
Cooling Central Air
Flooring Ceramic Tile
Fireplaces Number 1
Fireplaces Type Gas, Gas Logs
Appliance Built-in Coffee Maker, Built-in Refrigerator, Dishwasher, Electric Cooktop, Electric Oven, Gas Water Heater, Tankless Water Heater
Heat Source Central
Laundry Electric Dryer Hookup, Utility Room, Washer Hookup
Exterior
Exterior Feature Built-in Barbecue
Garage Spaces 3.0
Fence Wood, Wrought Iron
Pool In Ground, Outdoor Pool, Waterfall
Utilities Available City Sewer, City Water
Roof Type Composition
Garage Yes
Private Pool 1
Building
Lot Description Adjacent to Greenbelt, Lrg. Backyard Grass, Many Trees, Subdivision
Story Two
Foundation Slab
Level or Stories Two
Structure Type Brick
Schools
Elementary Schools Glenoaks
Middle Schools Dowell
High Schools Mckinney Boyd
School District Mckinney Isd
Others
Ownership Of record
Acceptable Financing Cash, Conventional
Listing Terms Cash, Conventional
Financing Conventional
Read Less Info
Want to know what your home might be worth? Contact us for a FREE valuation!

Our team is ready to help you sell your home for the highest possible price ASAP

©2025 North Texas Real Estate Information Systems.
Bought with Tonya Peek • Coldwell Banker Realty Frisco
13276 Research Blvd, Suite # 107, Austin, Texas, 78750, United States






