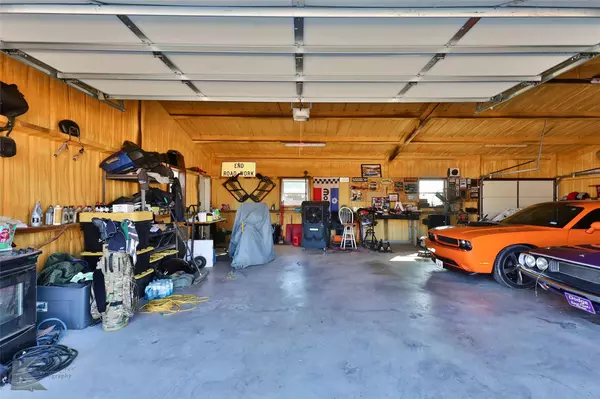$424,500
For more information regarding the value of a property, please contact us for a free consultation.
3 Beds
2 Baths
2,092 SqFt
SOLD DATE : 12/30/2022
Key Details
Property Type Single Family Home
Sub Type Single Family Residence
Listing Status Sold
Purchase Type For Sale
Square Footage 2,092 sqft
Price per Sqft $202
Subdivision Saddle Creek Estates
MLS Listing ID 20180659
Sold Date 12/30/22
Bedrooms 3
Full Baths 2
HOA Fees $8/ann
HOA Y/N Mandatory
Year Built 1997
Annual Tax Amount $7,443
Lot Size 1.651 Acres
Acres 1.651
Lot Dimensions 155 x 464
Property Description
The sellers went all out on remodeling this home including the complete gut and remodel of the kitchen, added sunroom, 30 x 40 spray foam insulated shop with 220 outlet, laminate and LVP flooring, complete gut and remodel of primary bath with double shower heads and controls, over sized shower, humidity fan in shower, higher toilets, and LVP flooring and added second walk in closet in primary bedroom, added walk in pantry, new HVAC in 2018, new windows in 2019, gas stove, and plantation shutters! You have got to check out the heated and cooled office that is in the garage PLUS the second laundry room in the garage... to wash dog bedding, muddy or greasy clothes, etc! The sellers have done so much to this property sitting on 1.65 acres...you must see it to believe it! Property line goes way beyond the fence line...room to store so much more! Make this one a priority to see today!
Location
State TX
County Taylor
Direction Google Maps
Rooms
Dining Room 1
Interior
Interior Features Decorative Lighting, Granite Counters, Kitchen Island, Open Floorplan, Pantry, Walk-In Closet(s)
Heating Central, Electric, Fireplace(s)
Cooling Ceiling Fan(s), Central Air, Electric, Roof Turbine(s)
Flooring Carpet, Laminate, Luxury Vinyl Plank
Fireplaces Number 1
Fireplaces Type Wood Burning
Equipment Satellite Dish
Appliance Dishwasher, Disposal, Electric Water Heater, Gas Oven, Gas Range, Microwave, Double Oven, Plumbed For Gas in Kitchen, Vented Exhaust Fan
Heat Source Central, Electric, Fireplace(s)
Laundry Electric Dryer Hookup, In Garage, Utility Room, Full Size W/D Area, Washer Hookup
Exterior
Exterior Feature Covered Patio/Porch
Garage Spaces 6.0
Fence Wood
Utilities Available City Sewer, City Water, Electricity Connected, Individual Gas Meter, Individual Water Meter
Roof Type Composition
Garage Yes
Building
Lot Description Acreage, Cleared, Interior Lot, Lrg. Backyard Grass, Sprinkler System, Subdivision
Story One
Foundation Slab
Structure Type Brick
Schools
Elementary Schools Wylie East
School District Wylie Isd, Taylor Co.
Others
Restrictions Deed
Ownership Charles and Melissa Moore
Acceptable Financing Cash, Conventional, FHA, VA Loan
Listing Terms Cash, Conventional, FHA, VA Loan
Financing Cash
Special Listing Condition Deed Restrictions
Read Less Info
Want to know what your home might be worth? Contact us for a FREE valuation!

Our team is ready to help you sell your home for the highest possible price ASAP

©2025 North Texas Real Estate Information Systems.
Bought with Robbie Johnson • KW SYNERGY
13276 Research Blvd, Suite # 107, Austin, Texas, 78750, United States






