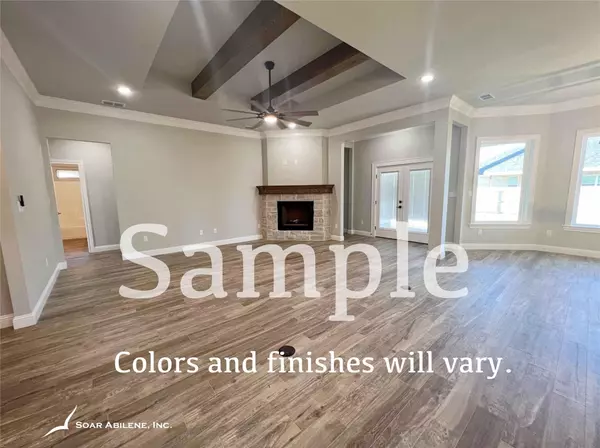$399,000
For more information regarding the value of a property, please contact us for a free consultation.
4 Beds
2 Baths
2,098 SqFt
SOLD DATE : 12/30/2022
Key Details
Property Type Single Family Home
Sub Type Single Family Residence
Listing Status Sold
Purchase Type For Sale
Square Footage 2,098 sqft
Price per Sqft $190
Subdivision Hunters Landing
MLS Listing ID 20116892
Sold Date 12/30/22
Style Traditional
Bedrooms 4
Full Baths 2
HOA Fees $41/ann
HOA Y/N Mandatory
Year Built 2022
Lot Size 0.510 Acres
Acres 0.51
Property Description
Texas Pride Custom Homes has done it again. This home features an open layout with 4 bedrooms, 2 bathrooms, and custom cabinets and trim work throughout. Kitchen boasts a large one level island, SS appliances, granite countertops, pantry and accent pendant lighting above the island. Tray ceiling with wood beam accents, crown molding and a corner wood burning fireplace define the living space. Spacious master bedroom with sliding barndoor entry to master ensuite. Ensuite features dual sink vanity, soaking tub, separate shower and a walk-in closet. All bedrooms will have carpet with hardwood look flooring in the main living area and ceramic tile in the wet areas. The exterior will sod, flowerbeds and sprinkler system in the front yard with a 6ft privacy fence around the backyard.
Location
State TX
County Taylor
Community Community Pool
Direction From Hwy 83, exit FM 707 and turn left at the lights. Follow FM 707 to the lights and turn right on FM 1750. Heading south, follow FM 1750 for about 2 - 2.5 miles. Hunters Landing is located on the right.
Rooms
Dining Room 1
Interior
Interior Features Cable TV Available, Flat Screen Wiring, Granite Counters, High Speed Internet Available, Kitchen Island, Open Floorplan, Pantry, Walk-In Closet(s)
Heating Central, Electric, Fireplace(s)
Cooling Ceiling Fan(s), Central Air, Electric
Flooring Carpet, Ceramic Tile
Fireplaces Number 1
Fireplaces Type Wood Burning
Appliance Dishwasher, Disposal, Electric Range, Microwave
Heat Source Central, Electric, Fireplace(s)
Laundry Electric Dryer Hookup, Utility Room, Full Size W/D Area, Washer Hookup
Exterior
Exterior Feature Covered Patio/Porch
Garage Spaces 2.0
Carport Spaces 2
Fence Wood
Community Features Community Pool
Utilities Available Cable Available, Co-op Electric, Community Mailbox, Electricity Connected, Outside City Limits, Septic, No City Services
Roof Type Composition
Garage Yes
Building
Lot Description Interior Lot, No Backyard Grass, Sprinkler System, Subdivision
Story One
Foundation Slab
Structure Type Brick,Siding
Schools
School District Wylie Isd, Taylor Co.
Others
Restrictions Deed,Development
Ownership Texas Pride Custom Homes
Acceptable Financing Cash, Conventional, FHA, VA Loan
Listing Terms Cash, Conventional, FHA, VA Loan
Financing VA
Special Listing Condition Deed Restrictions
Read Less Info
Want to know what your home might be worth? Contact us for a FREE valuation!

Our team is ready to help you sell your home for the highest possible price ASAP

©2025 North Texas Real Estate Information Systems.
Bought with Tonya Harbin • Real Broker, LLC.
13276 Research Blvd, Suite # 107, Austin, Texas, 78750, United States






