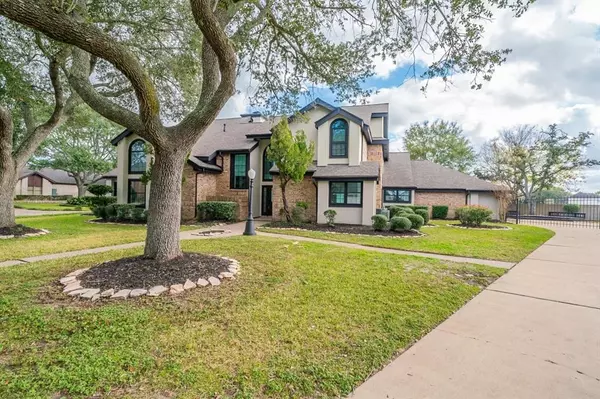$599,900
For more information regarding the value of a property, please contact us for a free consultation.
4 Beds
4 Baths
4,018 SqFt
SOLD DATE : 12/30/2022
Key Details
Property Type Single Family Home
Listing Status Sold
Purchase Type For Sale
Square Footage 4,018 sqft
Price per Sqft $143
Subdivision Cedar Lawn Circle
MLS Listing ID 79988133
Sold Date 12/30/22
Style Traditional
Bedrooms 4
Full Baths 4
HOA Fees $5/ann
HOA Y/N 1
Year Built 1983
Annual Tax Amount $10,294
Tax Year 2021
Lot Size 0.461 Acres
Acres 0.4609
Property Description
First time on the market! This is an exquisite opportunity to live in Cedar Lawn Circle, a wonderful small enclave of beautiful homes in the City of Pasadena. 2-story stucco, inviting pool, huge backyard, 3-car garage, entertainment areas on first level w/2-sided fireplace, wood paneled Wet Bar with mini fridge, Gentleman’s Room, Formal Living Room and Dining Room, Island Kitchen, Sunny Breakfast Room, Utility Room, full Bath with shower, one Bedroom and a second full Bathroom down, Stunning Primary Bedroom Ensuite w/fireplace & new walk-in shower, 3rd & 4th Bedrooms up w/connecting 4th full Bathroom. Complete remodel was done to include new electric panel, new water heaters, 2 HVAC units, pool repairs including replastering & new auto-vac, new exterior lighting, new door hardware, new blinds, fresh int paint, fresh ext trim paint, new toilets, new appliances including Jennaire cooktop w/downdraft and new wifi-enabled wall oven, new flooring, new granite countertops, the list goes on!
Location
State TX
County Harris
Area Pasadena
Rooms
Bedroom Description 1 Bedroom Down - Not Primary BR,En-Suite Bath,Primary Bed - 2nd Floor,Walk-In Closet
Other Rooms Breakfast Room, Family Room, Formal Dining, Formal Living, Utility Room in House
Kitchen Island w/o Cooktop, Pantry
Interior
Interior Features Wet Bar
Heating Central Gas
Cooling Central Electric
Flooring Carpet, Vinyl Plank
Fireplaces Number 2
Fireplaces Type Gas Connections
Exterior
Exterior Feature Back Green Space, Back Yard Fenced, Balcony, Covered Patio/Deck, Patio/Deck, Sprinkler System
Garage Attached Garage
Garage Spaces 3.0
Garage Description Auto Garage Door Opener, Driveway Gate
Pool 1
Roof Type Composition
Private Pool Yes
Building
Lot Description Subdivision Lot
Story 2
Foundation Slab
Lot Size Range 0 Up To 1/4 Acre
Water Water District
Structure Type Brick,Stucco,Wood
New Construction No
Schools
Elementary Schools Fairmont Elementary School
Middle Schools Fairmont Junior High School
High Schools Deer Park High School
School District 16 - Deer Park
Others
Restrictions Deed Restrictions
Tax ID 114-754-001-0017
Acceptable Financing Cash Sale, Conventional, VA
Tax Rate 2.6198
Disclosures Sellers Disclosure
Listing Terms Cash Sale, Conventional, VA
Financing Cash Sale,Conventional,VA
Special Listing Condition Sellers Disclosure
Read Less Info
Want to know what your home might be worth? Contact us for a FREE valuation!

Our team is ready to help you sell your home for the highest possible price ASAP

Bought with eXp Realty, LLC

13276 Research Blvd, Suite # 107, Austin, Texas, 78750, United States






