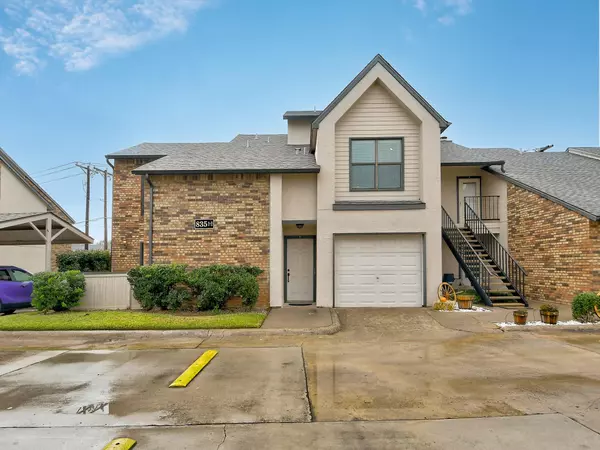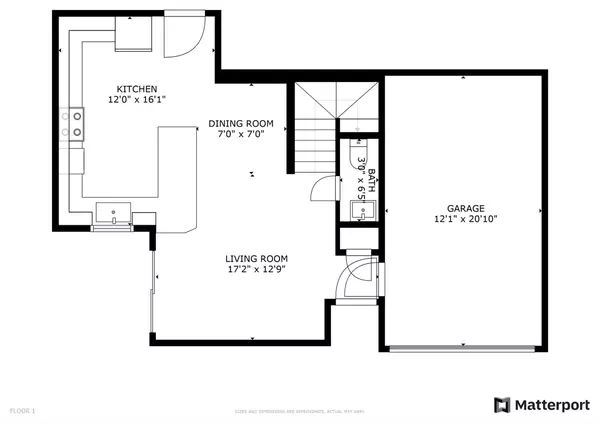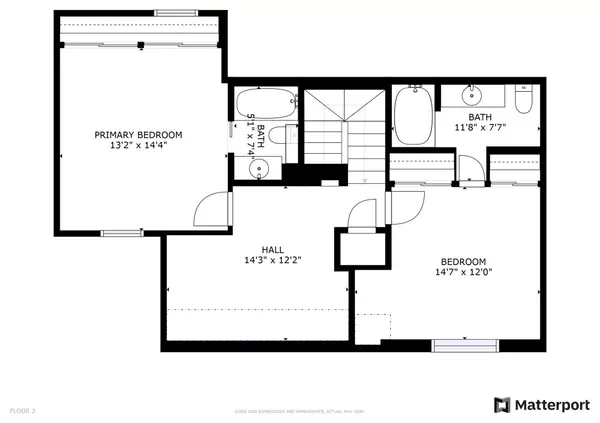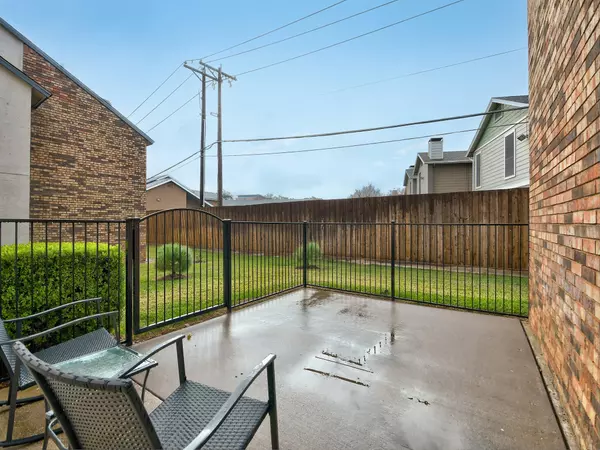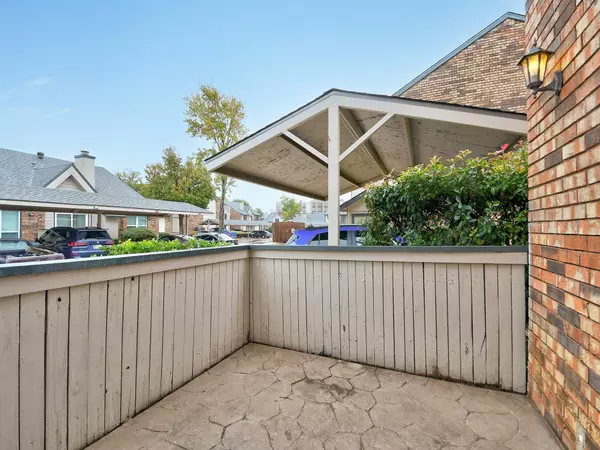$250,000
For more information regarding the value of a property, please contact us for a free consultation.
2 Beds
3 Baths
1,261 SqFt
SOLD DATE : 12/29/2022
Key Details
Property Type Condo
Sub Type Condominium
Listing Status Sold
Purchase Type For Sale
Square Footage 1,261 sqft
Price per Sqft $198
Subdivision Carriage Place Condo
MLS Listing ID 20206659
Sold Date 12/29/22
Style Traditional
Bedrooms 2
Full Baths 2
Half Baths 1
HOA Fees $286/mo
HOA Y/N Mandatory
Year Built 1984
Annual Tax Amount $2,037
Lot Size 3,833 Sqft
Acres 0.088
Property Description
This cool condo is impeccably maintained! The kitchen is AMAZING! A sea of granite counters with a long breakfast bar, undermount single basin sink, travertine designer backsplash, and 30 kitchen cabinets, plus 8 drawers! Chef's delight! Cute floorplan with travertine floors throughout the first floor. Quaint sitting area downstairs is perfect for entertaining. Or, take the party upstairs to watch a move in the cozy media room area which could also double as a home office, craft room, etc. Two large primary suites upstairs, each with its own beautifully updated ensuite bathroom. Downstairs features a powder room with an elegant pedestal sink, framed mirror, and decorative lighting. Oversized 1-car garage, plus an extra assigned parking spot under the carport. Outside features 2 fenced patios. One faces the front parking lot and the larger patio is more private with iron fencing and faces the back of the property, perfect for outdoor grilling, lounging, or taking in the warm sun.
Location
State TX
County Tarrant
Community Club House, Community Pool, Community Sprinkler
Direction From Harwood Road, turn South into the Carriage Complex. Unit E is on the right side. Park under carport labeled 835 E. or at the end of the driveway in the visitor parking spaces.
Rooms
Dining Room 1
Interior
Interior Features Cable TV Available, Decorative Lighting, Eat-in Kitchen, Granite Counters, High Speed Internet Available, Open Floorplan
Heating Central, Electric
Cooling Ceiling Fan(s), Central Air, Electric
Flooring Carpet, Travertine Stone
Appliance Dishwasher, Disposal, Electric Range, Microwave
Heat Source Central, Electric
Laundry Electric Dryer Hookup, In Hall, Stacked W/D Area, Washer Hookup, On Site
Exterior
Exterior Feature Courtyard
Garage Spaces 1.0
Carport Spaces 1
Community Features Club House, Community Pool, Community Sprinkler
Utilities Available City Sewer, City Water
Roof Type Composition
Garage Yes
Building
Lot Description Interior Lot
Story Two
Foundation Slab
Structure Type Brick
Schools
Elementary Schools Thomas
School District Birdville Isd
Others
Ownership Joseph & Kimberlee Ewing
Acceptable Financing Cash, Conventional, FHA, VA Loan
Listing Terms Cash, Conventional, FHA, VA Loan
Financing Conventional
Read Less Info
Want to know what your home might be worth? Contact us for a FREE valuation!

Our team is ready to help you sell your home for the highest possible price ASAP

©2024 North Texas Real Estate Information Systems.
Bought with Khama Preston • eXp Realty LLC

13276 Research Blvd, Suite # 107, Austin, Texas, 78750, United States


