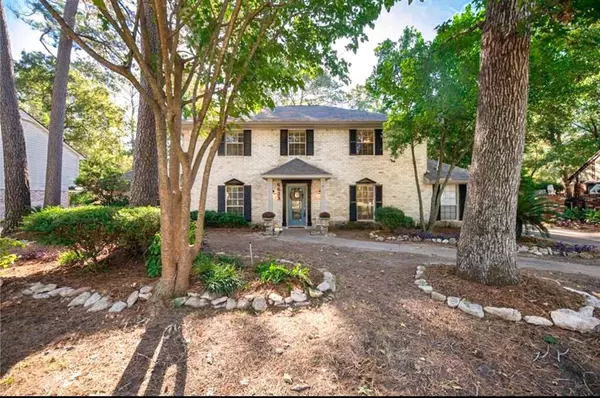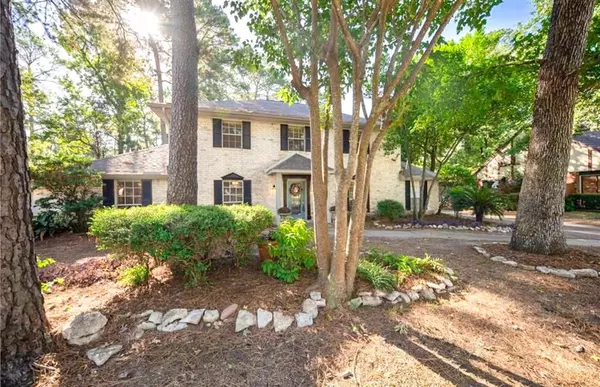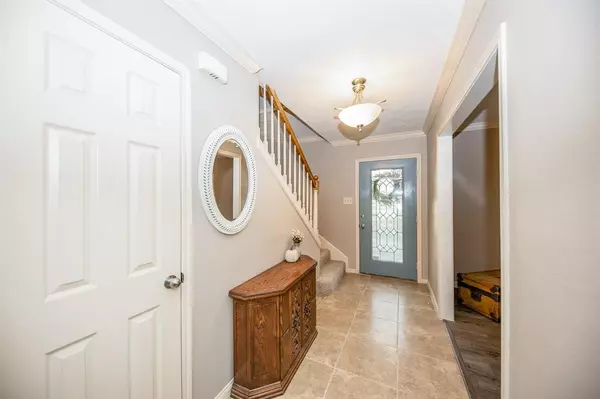$370,000
For more information regarding the value of a property, please contact us for a free consultation.
4 Beds
2.1 Baths
2,882 SqFt
SOLD DATE : 12/20/2022
Key Details
Property Type Single Family Home
Listing Status Sold
Purchase Type For Sale
Square Footage 2,882 sqft
Price per Sqft $126
Subdivision Champions West
MLS Listing ID 55103226
Sold Date 12/20/22
Style Traditional
Bedrooms 4
Full Baths 2
Half Baths 1
HOA Fees $75/ann
HOA Y/N 1
Year Built 1970
Annual Tax Amount $6,347
Tax Year 2021
Lot Size 10,150 Sqft
Acres 0.233
Property Description
WELCOME TO A GORGEOUS HOME AND IS READY FOR NEW OWNERS. THIS HOME IS 4 BEDROOMS & 2.5 BATHROOMS .THIS HOUSE HAS BEEN UPDATED WITH A COMPLETE REMODEL NEW KITCHEN WITH CUSTOM BUILT CABINETS & LARGE KITCHEN ISLAND OPEN TO LIVING ROOM. THE ROOF, HVAC SYSTEM, ELECTRICAL BOX WERE INSTALLED 5 YEARS AGO, APPLIANCES, GRANITE COUNTER TOP, CARPET AND THE WHOLE HOUSE HAS BEEN REPIPED WITH PEX MATERIALS. THE SPACIOUS SUN ROOM YIELDS A REMARKABLE VIEW OF THE LARGE BACKYARD. THIS HOUSE HAS BEEN APPRAISED AND SELLER IS SELLING BELOW THE APPRAISED VALUE BECAUSE HE IS RELOCATING TO ANOTHER STATE. THIS IS A HUGE ADVANTAGE FOR A BUYER LOOKING FOR A HOUSE THAT HAS LOTS OF EQUITY. TAKE A HUGE ADVANTAGE OF THESE BENEFITS TO COME AND BUY THIS HOUSE NOW. ROOM DIMENSIONS ARE ESTIMATES AND PLEASE VERIFY. 1 HOUR NOTICE AND APPOINTMENT IS REQUIRED.
Location
State TX
County Harris
Area Champions Area
Rooms
Bedroom Description All Bedrooms Up,Primary Bed - 2nd Floor,Walk-In Closet
Other Rooms Family Room, Formal Dining, Formal Living, Living Area - 1st Floor, Sun Room, Utility Room in House
Master Bathroom Primary Bath: Tub/Shower Combo, Secondary Bath(s): Tub/Shower Combo
Kitchen Kitchen open to Family Room, Walk-in Pantry
Interior
Interior Features Fire/Smoke Alarm
Heating Central Gas
Cooling Central Electric
Flooring Carpet, Laminate
Fireplaces Number 1
Fireplaces Type Gaslog Fireplace
Exterior
Exterior Feature Fully Fenced, Screened Porch, Storage Shed
Parking Features Attached/Detached Garage
Garage Spaces 2.0
Roof Type Composition
Private Pool No
Building
Lot Description Subdivision Lot
Story 2
Foundation Slab
Lot Size Range 0 Up To 1/4 Acre
Water Water District
Structure Type Brick,Wood
New Construction No
Schools
Elementary Schools Yeager Elementary School (Cypress-Fairbanks)
Middle Schools Bleyl Middle School
High Schools Cypress Creek High School
School District 13 - Cypress-Fairbanks
Others
Senior Community No
Restrictions Deed Restrictions
Tax ID 093-481-000-0159
Energy Description Ceiling Fans
Acceptable Financing Cash Sale, Conventional, FHA, VA
Tax Rate 2.4906
Disclosures Sellers Disclosure
Listing Terms Cash Sale, Conventional, FHA, VA
Financing Cash Sale,Conventional,FHA,VA
Special Listing Condition Sellers Disclosure
Read Less Info
Want to know what your home might be worth? Contact us for a FREE valuation!

Our team is ready to help you sell your home for the highest possible price ASAP

Bought with Bernstein Realty
13276 Research Blvd, Suite # 107, Austin, Texas, 78750, United States






