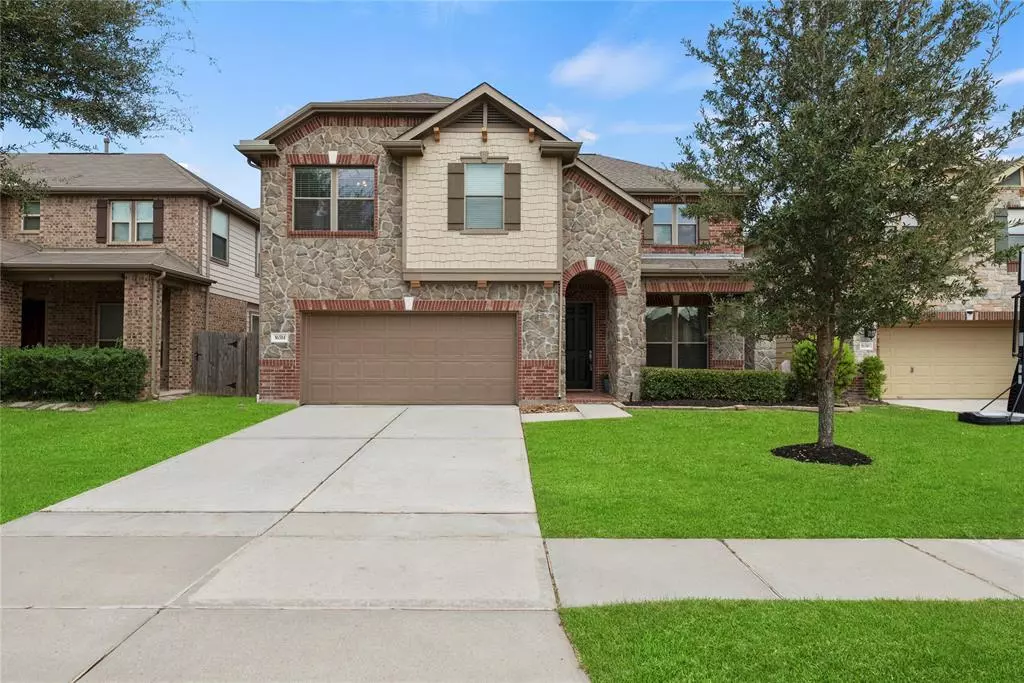$386,000
For more information regarding the value of a property, please contact us for a free consultation.
4 Beds
2.1 Baths
2,885 SqFt
SOLD DATE : 12/20/2022
Key Details
Property Type Single Family Home
Listing Status Sold
Purchase Type For Sale
Square Footage 2,885 sqft
Price per Sqft $124
Subdivision Berkshire Place Sec 1
MLS Listing ID 10258834
Sold Date 12/20/22
Style Traditional
Bedrooms 4
Full Baths 2
Half Baths 1
HOA Fees $60/ann
HOA Y/N 1
Year Built 2011
Annual Tax Amount $6,968
Tax Year 2021
Lot Size 5,491 Sqft
Acres 0.1261
Property Description
Previous model home is perfect for you with lots of top-of-the-line upgrades such as 11 foot high ceilings, hardwood floors throughout the lower level, open concept living, kitchen, and dining experience with oversized island in the kitchen, Includes fridge. Enjoy the space of extended master bedroom. Custom features such as window treatments and custom designed rich wood/glass barn door! Turf backyard (15K) for a low maintenance, always green experience! French drainage tied to the gutters for a no mud zone backyard!! Extended covered patio across the back of the home. Fresh back fence recently completed. Side door to backyard. Roof replaced in 2016. This home is IDEALLY located within minutes of everything you need! Close proximity to community park. Quiet family-friendly neighborhood close to shopping, Energy Corridor, restaurants and more! Once you see this home you are going to want to make it yours!
Location
State TX
County Harris
Area Bear Creek South
Rooms
Bedroom Description Primary Bed - 1st Floor
Other Rooms Gameroom Up, Home Office/Study, Kitchen/Dining Combo, Living Area - 1st Floor
Master Bathroom Half Bath, Primary Bath: Double Sinks, Primary Bath: Separate Shower, Secondary Bath(s): Soaking Tub
Kitchen Island w/ Cooktop, Pantry
Interior
Interior Features High Ceiling
Heating Central Gas
Cooling Central Electric
Flooring Carpet, Engineered Wood
Exterior
Exterior Feature Artificial Turf, Covered Patio/Deck, Fully Fenced, Sprinkler System
Parking Features Attached Garage
Garage Spaces 2.0
Garage Description Auto Garage Door Opener
Roof Type Composition
Street Surface Concrete
Private Pool No
Building
Lot Description Subdivision Lot
Story 2
Foundation Slab
Lot Size Range 0 Up To 1/4 Acre
Water Water District
Structure Type Brick,Cement Board,Stone
New Construction No
Schools
Elementary Schools Lieder Elementary School
Middle Schools Watkins Middle School
High Schools Cypress Lakes High School
School District 13 - Cypress-Fairbanks
Others
Senior Community No
Restrictions Deed Restrictions
Tax ID 133-160-003-0007
Energy Description Ceiling Fans
Acceptable Financing Cash Sale, Conventional, FHA, VA
Tax Rate 2.601
Disclosures Mud, Sellers Disclosure
Listing Terms Cash Sale, Conventional, FHA, VA
Financing Cash Sale,Conventional,FHA,VA
Special Listing Condition Mud, Sellers Disclosure
Read Less Info
Want to know what your home might be worth? Contact us for a FREE valuation!

Our team is ready to help you sell your home for the highest possible price ASAP

Bought with Precious Realty & Mortgage
13276 Research Blvd, Suite # 107, Austin, Texas, 78750, United States






