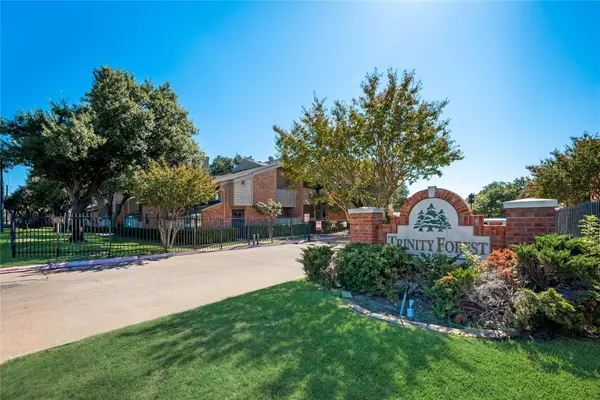$109,900
For more information regarding the value of a property, please contact us for a free consultation.
1 Bed
1 Bath
748 SqFt
SOLD DATE : 12/14/2022
Key Details
Property Type Condo
Sub Type Condominium
Listing Status Sold
Purchase Type For Sale
Square Footage 748 sqft
Price per Sqft $146
Subdivision Trinity Forest Condos
MLS Listing ID 20187493
Sold Date 12/14/22
Bedrooms 1
Full Baths 1
HOA Fees $178/mo
HOA Y/N Mandatory
Year Built 1982
Annual Tax Amount $1,976
Lot Size 5.539 Acres
Acres 5.539
Property Description
Completely remodeled FIRST FLOOR unit centrally located across from POOL in a GATED COMMUNITY in the heart of Dallas! This one bedroom, one bath condo is move-in ready. Features brand new laminate flooring all throughout, fresh paint, a beautiful decorative fireplace for the cold nights and a galley kitchen with granite counter-tops and Whirlpool appliances. Dining room off kitchen could even be used as an office or second living. Spacious bedroom has a big walk-in closet and wooden shutters. You will also get a private covered patio to enjoy the morning coffee and a bonus storage room. This unit comes with a private covered parking space. Located in a great north Dallas community with nice green spaces, Close to North Park, Richland College, Medical City and Texas Instruments. Easy access to 635 & 75 & close to shopping & dining options. Perfect investment opportunity as it was leased for $1150. One of the lowest HOA per month in the area that includes the water and trash already.
Location
State TX
County Dallas
Community Community Pool, Curbs, Gated, Sidewalks
Direction From I-75 go East on Forest. When you pass Greenville Rd it is about 1.5 miles. Entrance on right. Unit located across from community pool.
Rooms
Dining Room 1
Interior
Interior Features Built-in Features, Cable TV Available, Decorative Lighting, Granite Counters, High Speed Internet Available, Pantry, Walk-In Closet(s)
Heating Electric, Fireplace(s)
Cooling Ceiling Fan(s), Electric
Flooring Ceramic Tile, Laminate
Fireplaces Number 1
Fireplaces Type Living Room, Wood Burning
Appliance Electric Cooktop, Electric Oven, Electric Range, Electric Water Heater, Microwave, Vented Exhaust Fan
Heat Source Electric, Fireplace(s)
Laundry On Site
Exterior
Exterior Feature Covered Patio/Porch
Carport Spaces 1
Fence Gate
Pool Fenced, In Ground, Outdoor Pool
Community Features Community Pool, Curbs, Gated, Sidewalks
Utilities Available City Sewer, City Water, Concrete, Curbs, Electricity Available
Roof Type Composition,Shingle
Garage No
Private Pool 1
Building
Lot Description Few Trees, Landscaped
Story One
Foundation Slab
Structure Type Brick,Siding
Schools
Elementary Schools Mosshaven
School District Richardson Isd
Others
Ownership See Tax Records
Acceptable Financing Cash, Contact Agent, Conventional, Other
Listing Terms Cash, Contact Agent, Conventional, Other
Financing Conventional
Read Less Info
Want to know what your home might be worth? Contact us for a FREE valuation!

Our team is ready to help you sell your home for the highest possible price ASAP

©2024 North Texas Real Estate Information Systems.
Bought with Zewge Kagnew • Nations Realty Network

13276 Research Blvd, Suite # 107, Austin, Texas, 78750, United States






