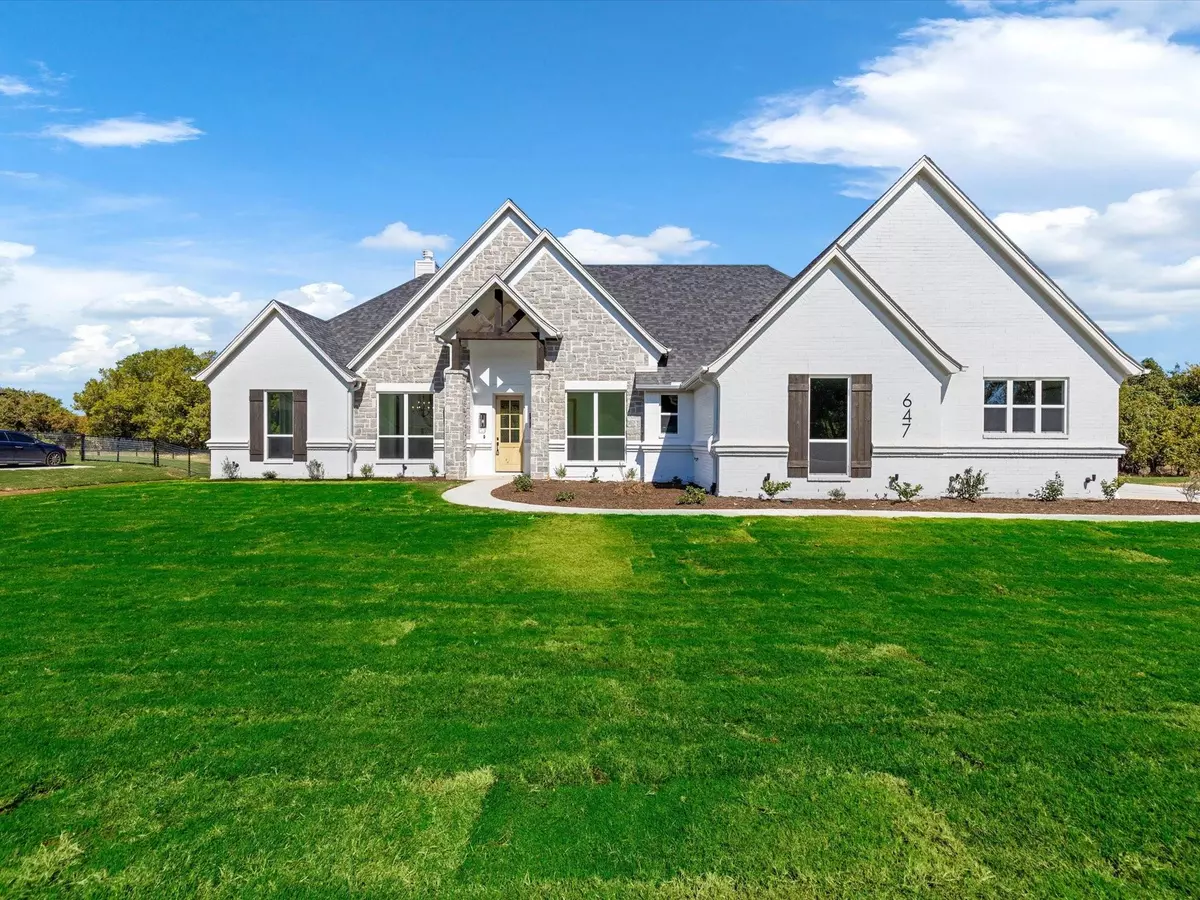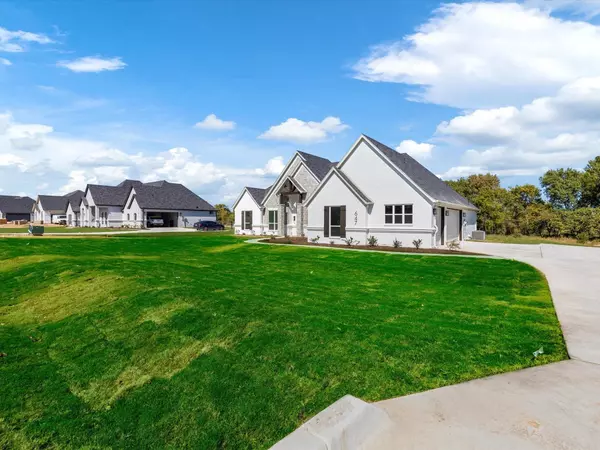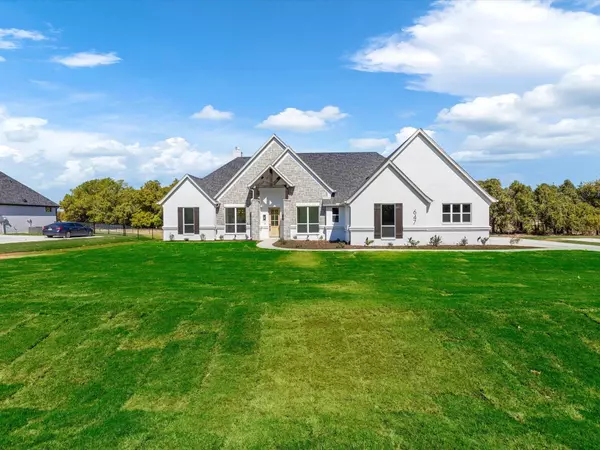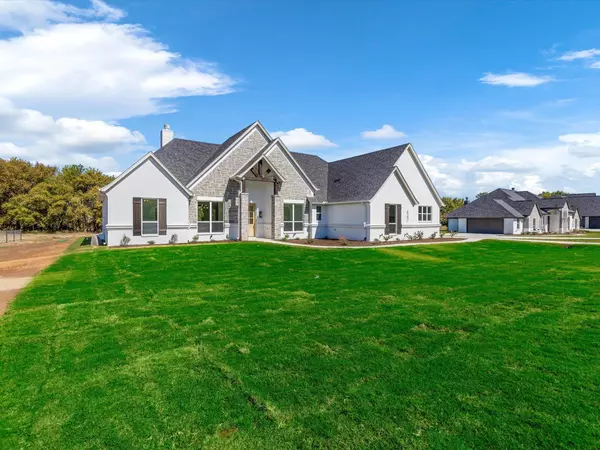$539,900
For more information regarding the value of a property, please contact us for a free consultation.
3 Beds
2 Baths
2,300 SqFt
SOLD DATE : 12/14/2022
Key Details
Property Type Single Family Home
Sub Type Single Family Residence
Listing Status Sold
Purchase Type For Sale
Square Footage 2,300 sqft
Price per Sqft $234
Subdivision Bittersweet Springs
MLS Listing ID 20184773
Sold Date 12/14/22
Style Modern Farmhouse
Bedrooms 3
Full Baths 2
HOA Y/N None
Year Built 2022
Lot Size 1.500 Acres
Acres 1.5
Property Description
Our freshly designed Durango floor plan featuring 3 great sized bedrooms and 2 bathrooms with a large living room. The living room is stunning with high ceilings complimented by a floor to ceiling fireplace and ceramic tile you have to see in person. This home has been carefully designed and perfected to create a comfortable environment with energy efficiency and the most modern trends. Inside you will find stained cedar touches, beamed ceilings, an oversized master shower with multiple heads, and an immersive kitchen designed for your inner Chef. This home is MOVE IN READY! The Builder is providing a $10,000 buyer incentive AND a refrigerator, washer and dryer!
Location
State TX
County Parker
Direction From HWY 199 you can enter from the highway into Bittersweet Springs, from Clayton Crossing (main road you enter on) turn right onto Winkler Way. Follow Winkler Way about a half mile back and home will be on the left.
Rooms
Dining Room 1
Interior
Interior Features Built-in Features, Cable TV Available, Cathedral Ceiling(s), Double Vanity, Flat Screen Wiring, High Speed Internet Available, Kitchen Island, Open Floorplan, Pantry, Vaulted Ceiling(s), Walk-In Closet(s), Wired for Data
Heating Central, Electric, Fireplace(s)
Cooling Attic Fan, Ceiling Fan(s), Central Air, Electric
Flooring Carpet, Ceramic Tile
Fireplaces Number 2
Fireplaces Type Blower Fan, Brick, Living Room, Metal, Outside, Wood Burning
Appliance Dishwasher, Disposal, Electric Cooktop, Electric Oven, Electric Water Heater, Microwave
Heat Source Central, Electric, Fireplace(s)
Laundry Electric Dryer Hookup, Utility Room, Full Size W/D Area, Washer Hookup
Exterior
Exterior Feature Covered Patio/Porch, Rain Gutters, Lighting
Garage Spaces 3.0
Fence None
Utilities Available Aerobic Septic, All Weather Road, Cable Available, Co-op Electric, Co-op Water, Community Mailbox, Electricity Connected, Septic, Underground Utilities
Waterfront Description Creek
Roof Type Composition
Garage Yes
Building
Lot Description Acreage, Cleared, Few Trees, Interior Lot, Landscaped, Lrg. Backyard Grass, Sprinkler System, Subdivision, Waterfront
Story One
Foundation Slab
Structure Type Brick,Cedar,Rock/Stone
Schools
Elementary Schools Goshen Creek
School District Springtown Isd
Others
Restrictions Agricultural,Building,Deed
Ownership Contact Listing Agent
Acceptable Financing Cash, Conventional, VA Loan
Listing Terms Cash, Conventional, VA Loan
Financing Cash
Special Listing Condition Deed Restrictions
Read Less Info
Want to know what your home might be worth? Contact us for a FREE valuation!

Our team is ready to help you sell your home for the highest possible price ASAP

©2024 North Texas Real Estate Information Systems.
Bought with Josh Long • RE/MAX Signature Properties, McK
13276 Research Blvd, Suite # 107, Austin, Texas, 78750, United States






