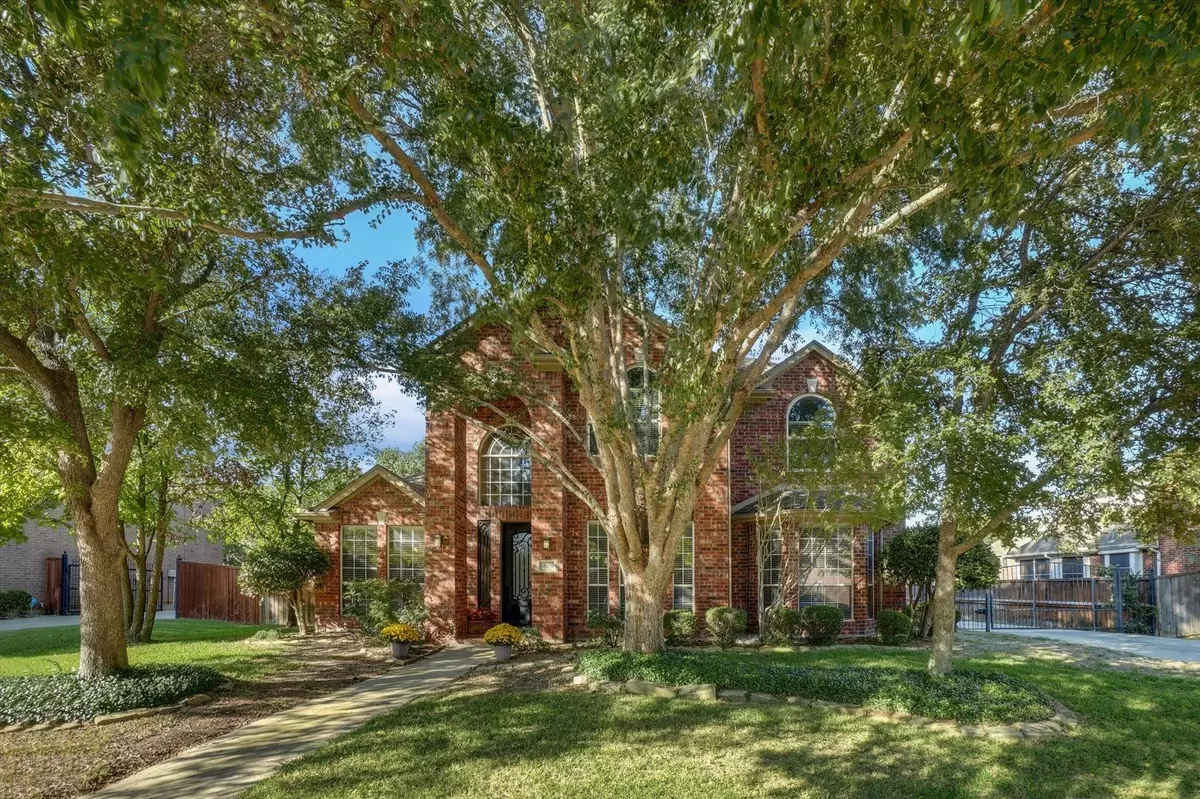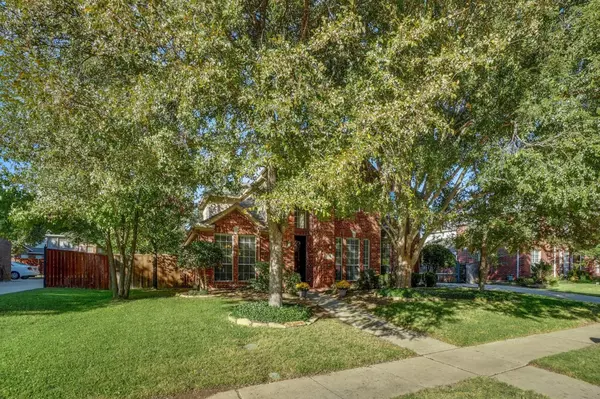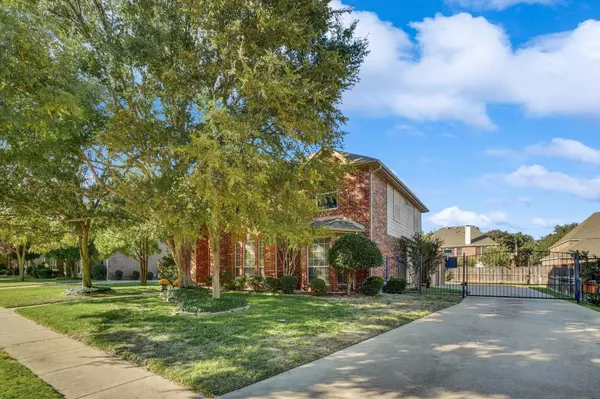$665,000
For more information regarding the value of a property, please contact us for a free consultation.
4 Beds
4 Baths
2,965 SqFt
SOLD DATE : 12/16/2022
Key Details
Property Type Single Family Home
Sub Type Single Family Residence
Listing Status Sold
Purchase Type For Sale
Square Footage 2,965 sqft
Price per Sqft $224
Subdivision Stafford Estates Ph Iii A, B &
MLS Listing ID 20194652
Sold Date 12/16/22
Style Traditional
Bedrooms 4
Full Baths 3
Half Baths 1
HOA Fees $38/ann
HOA Y/N Mandatory
Year Built 1999
Annual Tax Amount $9,398
Lot Size 0.256 Acres
Acres 0.256
Property Description
***Seller will help buy down interest rate*** Location, floor plan and condition. This home has it all. Located in highly desired, established Stafford Estates. You will appreciate the peace and quiet under mature shade trees. This home is minutes from easy access to any freeway in DFW. Immaculately maintained one owner home. Large AC replaced July 2022 and 2 water heaters replaced May 2022. This home has an open floor plan that is perfect for any lifestyle. The large kitchen with an island workspace overlooks the family room and dining area. It has an easy flow for entertaining. The primary bedroom down has a private office attached to make working from home quiet and convenient. Upstairs has a large living area and 3 bedrooms and two full baths. The oversized patio with nice shade trees is great for spending time enjoying an evening under the stars. The extended driveway is perfect for little ones to have room to play inside the safety of the gate. Exemplary Flower Mound Schools.
Location
State TX
County Denton
Community Community Pool
Direction From 3040 and 2499 go west on 3040. Turn left on McKamy Creek road. Turn left on Overton Lane. Left on Havenlake. Right on Haversham. Right on Lavorton.
Rooms
Dining Room 2
Interior
Interior Features Built-in Wine Cooler, Decorative Lighting, Granite Counters, Kitchen Island, Open Floorplan, Pantry, Vaulted Ceiling(s), Walk-In Closet(s)
Heating Central, Fireplace Insert, Natural Gas
Cooling Ceiling Fan(s), Central Air, Electric, Zoned
Flooring Carpet, Ceramic Tile, Wood
Fireplaces Number 1
Fireplaces Type Gas Logs, Gas Starter
Appliance Dishwasher, Disposal, Electric Cooktop, Electric Oven
Heat Source Central, Fireplace Insert, Natural Gas
Exterior
Exterior Feature Outdoor Grill, Private Yard
Garage Spaces 3.0
Fence Wood, Wrought Iron
Community Features Community Pool
Utilities Available City Sewer, City Water, Concrete, Curbs, Individual Gas Meter, Individual Water Meter, Sidewalk, Underground Utilities
Roof Type Composition
Garage Yes
Building
Lot Description Interior Lot, Landscaped, Lrg. Backyard Grass, Many Trees, Sprinkler System, Subdivision
Story Two
Foundation Slab
Structure Type Brick,Siding
Schools
Elementary Schools Bluebonnet
School District Lewisville Isd
Others
Ownership See tax
Financing Conventional
Read Less Info
Want to know what your home might be worth? Contact us for a FREE valuation!

Our team is ready to help you sell your home for the highest possible price ASAP

©2025 North Texas Real Estate Information Systems.
Bought with Lauren Defreitas • eXp Realty LLC
13276 Research Blvd, Suite # 107, Austin, Texas, 78750, United States






