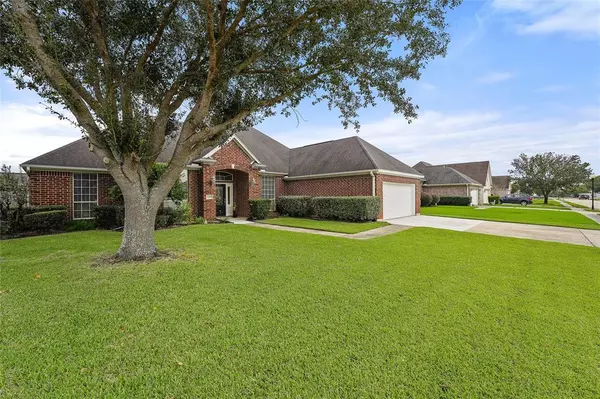$359,900
For more information regarding the value of a property, please contact us for a free consultation.
4 Beds
2.1 Baths
2,627 SqFt
SOLD DATE : 12/14/2022
Key Details
Property Type Single Family Home
Listing Status Sold
Purchase Type For Sale
Square Footage 2,627 sqft
Price per Sqft $137
Subdivision Barrington Heights Ph Iv
MLS Listing ID 46246031
Sold Date 12/14/22
Style Traditional
Bedrooms 4
Full Baths 2
Half Baths 1
HOA Fees $18/ann
HOA Y/N 1
Year Built 2002
Lot Size 8,880 Sqft
Property Description
This Must See 4/2.5/2 Freshly painted, Never rented, Never flooded, well cared with new AC Compressor replaced 2 years ago, ready to move in located in the desirable neighborhood of Beaumonts West End with convenient access to HEB, CVS, Walgreens, Restaurants and lot more. Upgrades include built-in speakers in the living room, kitchen and Primary bedroom. Lot of sunlight throughout the house is a wow factor. Oversized sun-room for relaxation. Huge Living room with lovely inbuilt gas fireplace and crown moulding, formal dining, and High ceiling kitchen with lots of cabinets and pantry for storage.Grand Primary suite located on one side giving privacy with his and her closet, Jet tub, and his and her sinks. Other three bedrooms with one bathroom located on the other side. There is a laundry room with a powder room when you enter from the garage.
Location
State TX
County Jefferson
Rooms
Bedroom Description All Bedrooms Down
Other Rooms 1 Living Area, Formal Dining, Kitchen/Dining Combo, Sun Room
Master Bathroom Primary Bath: Double Sinks, Primary Bath: Jetted Tub, Primary Bath: Separate Shower, Secondary Bath(s): Double Sinks
Kitchen Breakfast Bar, Pantry, Walk-in Pantry
Interior
Interior Features Wired for Sound
Heating Central Gas
Cooling Central Electric
Flooring Brick, Carpet, Tile, Vinyl
Fireplaces Number 1
Fireplaces Type Gaslog Fireplace
Exterior
Exterior Feature Back Yard Fenced, Exterior Gas Connection
Parking Features Attached Garage
Garage Spaces 2.0
Roof Type Composition
Street Surface Concrete
Private Pool No
Building
Lot Description Subdivision Lot
Story 1
Foundation Slab
Lot Size Range 0 Up To 1/4 Acre
Sewer Public Sewer
Water Public Water
Structure Type Brick
New Construction No
Schools
Elementary Schools Reginal-Howell Elementary School
Middle Schools Marshall Middle School (Beaumont)
High Schools West Brook High School
School District 143 - Beaumont
Others
Senior Community No
Restrictions Deed Restrictions
Tax ID 002888-000-000300-00000
Ownership Full Ownership
Energy Description Ceiling Fans
Acceptable Financing Cash Sale, Conventional, FHA, Investor
Tax Rate 2.645
Disclosures Mud, Sellers Disclosure
Listing Terms Cash Sale, Conventional, FHA, Investor
Financing Cash Sale,Conventional,FHA,Investor
Special Listing Condition Mud, Sellers Disclosure
Read Less Info
Want to know what your home might be worth? Contact us for a FREE valuation!

Our team is ready to help you sell your home for the highest possible price ASAP

Bought with Coldwell Banker Realty

13276 Research Blvd, Suite # 107, Austin, Texas, 78750, United States






