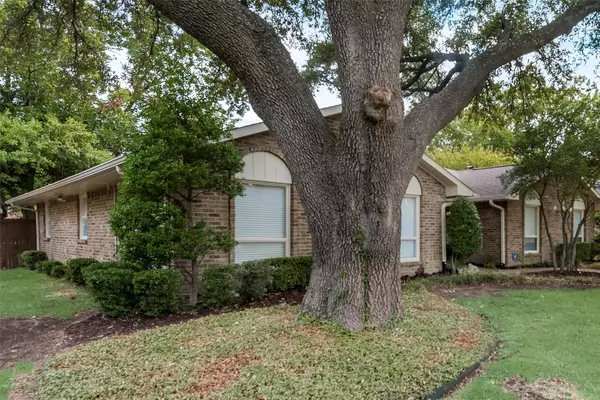$595,000
For more information regarding the value of a property, please contact us for a free consultation.
4 Beds
3 Baths
2,302 SqFt
SOLD DATE : 12/16/2022
Key Details
Property Type Single Family Home
Sub Type Single Family Residence
Listing Status Sold
Purchase Type For Sale
Square Footage 2,302 sqft
Price per Sqft $258
Subdivision Richardson Heights Estates West 4T
MLS Listing ID 20144013
Sold Date 12/16/22
Bedrooms 4
Full Baths 2
Half Baths 1
HOA Y/N Voluntary
Year Built 1969
Annual Tax Amount $9,613
Lot Size 8,494 Sqft
Acres 0.195
Property Description
Richardson Heights Estates! This property was completely remodeled from top to bottom. New flooring thru-out the common areas.Only 2-year-old roof, Plumbing DONE, NEW sliding doors lead to COVERED PATIO & courtyard for entertaining. An open-concept kitchen which opens to a 2nd dining & living room. Completely innovated kitchen transformed into an open space with beautiful waterfall island, New SS APPLIANCES, QUARTZ COUNTERS Thru-out. The 3rd living area has a separate access to patio, perfect Office space, or game room! The Master bedroom has ENSUITE BATHROOM DUAL VANITIES, a spacious shower, & LARGE WALK-IN CLOSET. Tile in all 3 FULL bathrooms & laundry. OVERSIZED GARAGE with all new sheetrock, with a door that leads to a nicely landscaped backyard & covered patio. SPRINKLER SYSTEM. Walking distance to HIGHLY RATED Bowie Elementary & JJ Pearce High School. close to shopping, UTD, & major highways.
We also have a foundation repair report from the previous owner with a schematic plan.
Location
State TX
County Dallas
Direction Follow GPS
Rooms
Dining Room 1
Interior
Interior Features Built-in Wine Cooler, Cable TV Available, Decorative Lighting, Double Vanity, Dry Bar, High Speed Internet Available, Kitchen Island, Open Floorplan, Pantry, Smart Home System, Walk-In Closet(s), Wet Bar
Heating Central, Electric, Fireplace(s)
Cooling Ceiling Fan(s), Central Air, Electric
Flooring Ceramic Tile, Laminate
Fireplaces Number 1
Fireplaces Type Gas, Gas Starter, Living Room
Appliance Dishwasher, Disposal, Electric Cooktop, Electric Oven, Electric Range
Heat Source Central, Electric, Fireplace(s)
Exterior
Exterior Feature Covered Patio/Porch, Rain Gutters, Lighting
Garage Spaces 2.0
Fence Back Yard, Fenced, Wood
Utilities Available Cable Available, City Sewer, City Water, Electricity Available, Individual Gas Meter, Sewer Available
Roof Type Composition
Garage Yes
Building
Lot Description Few Trees
Story One
Foundation Slab
Structure Type Brick,Frame
Schools
School District Richardson Isd
Others
Restrictions No Mobile Home
Ownership Calderon Solutions, LLC
Acceptable Financing Cash, Conventional, FHA, Texas Vet, USDA Loan, VA Loan
Listing Terms Cash, Conventional, FHA, Texas Vet, USDA Loan, VA Loan
Financing Conventional
Read Less Info
Want to know what your home might be worth? Contact us for a FREE valuation!

Our team is ready to help you sell your home for the highest possible price ASAP

©2025 North Texas Real Estate Information Systems.
Bought with Chad Thedford • Orchard Brokerage
13276 Research Blvd, Suite # 107, Austin, Texas, 78750, United States






