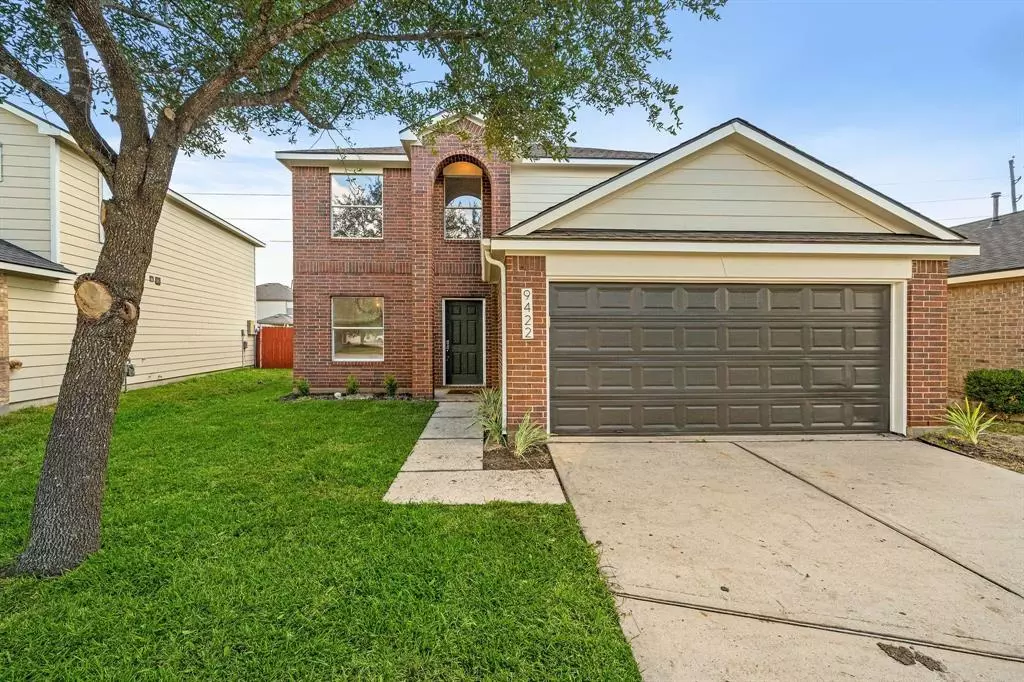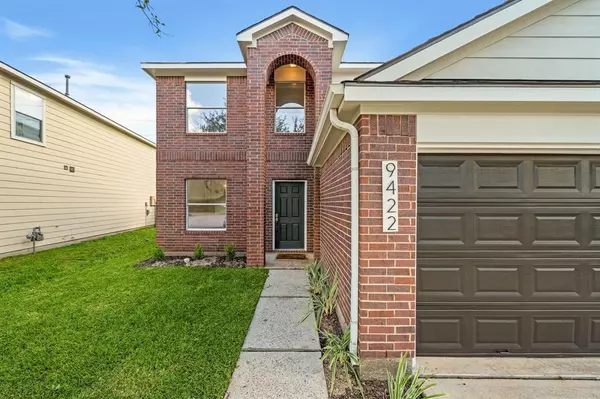$259,900
For more information regarding the value of a property, please contact us for a free consultation.
3 Beds
2.1 Baths
1,965 SqFt
SOLD DATE : 12/14/2022
Key Details
Property Type Single Family Home
Listing Status Sold
Purchase Type For Sale
Square Footage 1,965 sqft
Price per Sqft $132
Subdivision Woodland Pines Sec 3
MLS Listing ID 64348075
Sold Date 12/14/22
Style Traditional
Bedrooms 3
Full Baths 2
Half Baths 1
HOA Fees $44/ann
HOA Y/N 1
Year Built 2004
Annual Tax Amount $5,223
Tax Year 2021
Lot Size 4,795 Sqft
Acres 0.1101
Property Description
Come view this amazing, completely updated, 3-bedroom 2.5-bath home. This is a remarkable Humble find in Woodlands Pines subdivision. Recently modernized with luxury vinyl plank hardwoods in the main areas & kitchen. The kitchen boasts stainless steel appliances including a gas range, features beautiful white quartz countertops with a designer backsplash. Plenty of cabinet space & prep room. You will love the feel of this gourmet kitchen! Designer picked interior/exterior lighting & plumbing fixtures. Fresh interior & exterior paint. Relax in your updated, upstairs bedrooms after a long day on plush carpet. Bathrooms are styled with modern cabinets, doors, mirrors, & hardware. Elegant master bath w/ceramic shower tiles & shower glass. The upstairs hall bath has a ceramic tub & tile surround with gorgeous faucets & shower trim kits. A two-car garage & additional parking with a pristinely landscaped yard! You do not want to miss calling this your new home! Book your showing today!
Location
State TX
County Harris
Area Humble Area East
Rooms
Bedroom Description All Bedrooms Up,Primary Bed - 2nd Floor,Walk-In Closet
Other Rooms 1 Living Area, Family Room, Formal Dining, Gameroom Up, Kitchen/Dining Combo, Living Area - 1st Floor, Utility Room in House
Master Bathroom Primary Bath: Double Sinks, Primary Bath: Separate Shower, Secondary Bath(s): Tub/Shower Combo
Den/Bedroom Plus 3
Kitchen Kitchen open to Family Room, Pantry
Interior
Heating Central Electric, Central Gas
Cooling Central Electric
Exterior
Parking Features Attached Garage
Garage Spaces 2.0
Garage Description Double-Wide Driveway
Roof Type Composition
Private Pool No
Building
Lot Description Subdivision Lot
Story 2
Foundation Slab
Lot Size Range 0 Up To 1/4 Acre
Sewer Public Sewer
Water Public Water
Structure Type Brick,Cement Board
New Construction No
Schools
Elementary Schools River Pines Elementary School
Middle Schools Ross Sterling Middle School
High Schools Humble High School
School District 29 - Humble
Others
Senior Community No
Restrictions Deed Restrictions
Tax ID 125-175-003-0006
Ownership Full Ownership
Acceptable Financing Cash Sale, Conventional, Other, VA
Tax Rate 2.933
Disclosures Mud, Other Disclosures, Sellers Disclosure
Listing Terms Cash Sale, Conventional, Other, VA
Financing Cash Sale,Conventional,Other,VA
Special Listing Condition Mud, Other Disclosures, Sellers Disclosure
Read Less Info
Want to know what your home might be worth? Contact us for a FREE valuation!

Our team is ready to help you sell your home for the highest possible price ASAP

Bought with Nextgen Real Estate Properties
13276 Research Blvd, Suite # 107, Austin, Texas, 78750, United States






