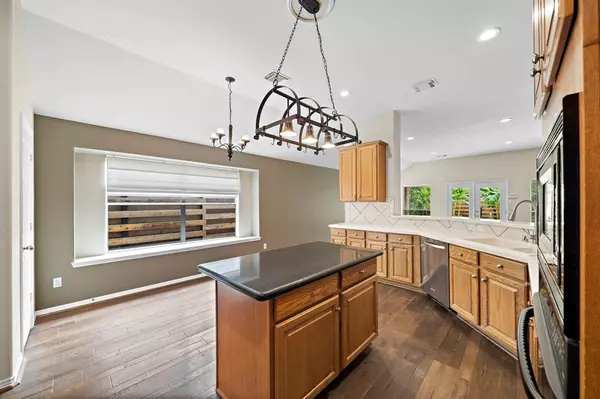$415,000
For more information regarding the value of a property, please contact us for a free consultation.
4 Beds
2 Baths
2,563 SqFt
SOLD DATE : 12/12/2022
Key Details
Property Type Single Family Home
Listing Status Sold
Purchase Type For Sale
Square Footage 2,563 sqft
Price per Sqft $158
Subdivision Heritage Colony Sec 5
MLS Listing ID 44671035
Sold Date 12/12/22
Style Traditional
Bedrooms 4
Full Baths 2
HOA Fees $64/ann
HOA Y/N 1
Year Built 2000
Annual Tax Amount $8,179
Tax Year 2021
Lot Size 7,356 Sqft
Acres 0.1689
Property Description
Wonderful 1-story home with 4 bedrooms, 2 bathrooms and an ATTACHED garage, located in the highly sought community of Heritage Colony. The home features beautiful hardwood floors throughout the foyer, hall, kitchen and family room. The kitchen has a breakfast bar, a second Viking gas range oven, a granite island and opens to the family room. The cozy gas fireplace in the family room makes it a perfect place for entertaining. The master bathroom features a separate tub and shower, dual sinks and two spacious walk-in closets. Outside enjoy the tropical backyard with a covered patio space, a heated paradise pool with waterfall and jacuzzi, along with beautiful oasis landscaping, equipped with a sprinkler system. NEW 3-year-old 30-year composition shingle ROOF with radiant barrier in attic and R-30 insulation. Water heater was replaced 2 years ago. 3-year-old pool heater and 2-year-old pool pump. Quiet neighborhood, never flooded, zoned in highly rated Fort Bend school district!
Location
State TX
County Fort Bend
Area Missouri City Area
Rooms
Bedroom Description All Bedrooms Down
Other Rooms Family Room, Formal Dining
Master Bathroom Primary Bath: Double Sinks, Primary Bath: Jetted Tub, Primary Bath: Separate Shower
Kitchen Breakfast Bar, Island w/o Cooktop, Kitchen open to Family Room, Pantry
Interior
Interior Features Alarm System - Owned
Heating Central Gas
Cooling Central Electric
Flooring Carpet, Wood
Fireplaces Number 1
Fireplaces Type Gas Connections
Exterior
Exterior Feature Back Green Space, Back Yard Fenced, Covered Patio/Deck, Porch, Spa/Hot Tub, Sprinkler System
Parking Features Attached Garage
Garage Spaces 2.0
Pool Heated, In Ground
Roof Type Composition
Street Surface Asphalt
Private Pool Yes
Building
Lot Description Subdivision Lot
Faces North
Story 1
Foundation Slab
Lot Size Range 0 Up To 1/4 Acre
Sewer Public Sewer
Water Public Water
Structure Type Brick
New Construction No
Schools
Elementary Schools Austin Parkway Elementary School
Middle Schools First Colony Middle School
High Schools Elkins High School
School District 19 - Fort Bend
Others
Senior Community No
Restrictions No Restrictions
Tax ID 4006-05-007-0740-907
Tax Rate 2.71
Disclosures Sellers Disclosure
Special Listing Condition Sellers Disclosure
Read Less Info
Want to know what your home might be worth? Contact us for a FREE valuation!

Our team is ready to help you sell your home for the highest possible price ASAP

Bought with BlueRoof Real Estate
13276 Research Blvd, Suite # 107, Austin, Texas, 78750, United States






