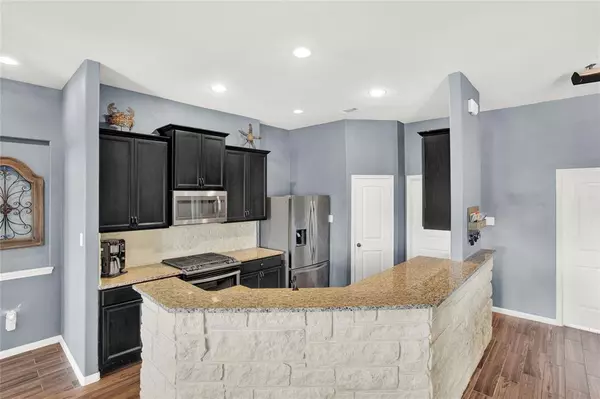$379,900
For more information regarding the value of a property, please contact us for a free consultation.
3 Beds
2.1 Baths
1,819 SqFt
SOLD DATE : 12/09/2022
Key Details
Property Type Single Family Home
Listing Status Sold
Purchase Type For Sale
Square Footage 1,819 sqft
Price per Sqft $197
Subdivision Prairie Knoll Estates Ph 2
MLS Listing ID 44969917
Sold Date 12/09/22
Style Traditional
Bedrooms 3
Full Baths 2
Half Baths 1
Year Built 2016
Annual Tax Amount $6,833
Tax Year 2022
Lot Size 0.304 Acres
Acres 0.3042
Property Description
This custom home is free from the cost and control of an HOA. The split plan, with tile floors, flows effortlessly from one room to the next. The kitchen features modern conveniences of a well designed kitchen that offers stainless appliances, limestone backsplash and granite counters. Conveniently placed 1/2 bath sits off the living room. Primary suite offers trayed ceiling, walk in closet with built in dresser providing maximum storage all connecting to a spacious en-suite featuring an oversized tiled shower and double sink vanity. The backyard is the jewel of this home boasting 25K gallon pool offering a sundeck, sitting ledges, waterfalls and spa. Oversized lot gives you side yard, backyard, pool deck area and large covered patio for any entertainment you can image. Additional features include high ceilings throughout, gutters all around and wide side gate for additional access and a 3 car expansion driveway. Builder's warranty in place and fully transferrable.
Location
State TX
County Galveston
Area La Marque
Rooms
Master Bathroom Primary Bath: Double Sinks, Primary Bath: Shower Only, Secondary Bath(s): Tub/Shower Combo, Vanity Area
Kitchen Breakfast Bar, Kitchen open to Family Room, Pantry, Walk-in Pantry
Interior
Interior Features Alarm System - Leased, Fire/Smoke Alarm, High Ceiling, Wired for Sound
Heating Central Gas
Cooling Central Electric
Flooring Tile
Exterior
Exterior Feature Back Yard Fenced, Exterior Gas Connection, Patio/Deck, Side Yard
Parking Features Attached Garage
Garage Spaces 2.0
Pool Gunite, Heated, In Ground
Roof Type Composition
Street Surface Asphalt
Private Pool Yes
Building
Lot Description Subdivision Lot
Faces North
Story 1
Foundation Slab
Lot Size Range 0 Up To 1/4 Acre
Sewer Public Sewer
Water Public Water
Structure Type Cement Board,Stone
New Construction No
Schools
Elementary Schools William F Barnett Elementary School
Middle Schools Santa Fe Junior High School
High Schools Santa Fe High School
School District 45 - Santa Fe
Others
Senior Community No
Restrictions No Restrictions
Tax ID 5971-0000-0050-000
Energy Description Ceiling Fans,Digital Program Thermostat,HVAC>13 SEER,Insulated/Low-E windows
Acceptable Financing Cash Sale, Conventional, FHA, VA
Tax Rate 2.5543
Disclosures Sellers Disclosure
Listing Terms Cash Sale, Conventional, FHA, VA
Financing Cash Sale,Conventional,FHA,VA
Special Listing Condition Sellers Disclosure
Read Less Info
Want to know what your home might be worth? Contact us for a FREE valuation!

Our team is ready to help you sell your home for the highest possible price ASAP

Bought with Scarlet Properties
13276 Research Blvd, Suite # 107, Austin, Texas, 78750, United States






