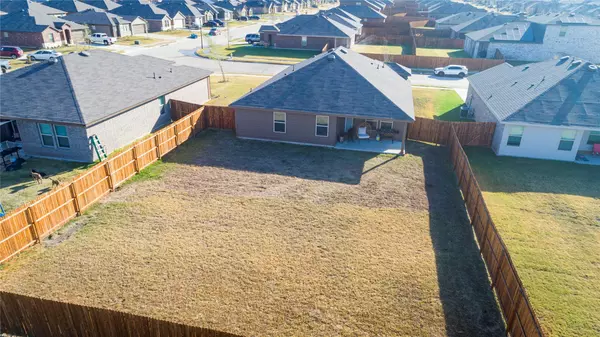$319,000
For more information regarding the value of a property, please contact us for a free consultation.
3 Beds
2 Baths
1,533 SqFt
SOLD DATE : 12/12/2022
Key Details
Property Type Single Family Home
Sub Type Single Family Residence
Listing Status Sold
Purchase Type For Sale
Square Footage 1,533 sqft
Price per Sqft $208
Subdivision Magnolia Ph 6
MLS Listing ID 20189088
Sold Date 12/12/22
Style Traditional
Bedrooms 3
Full Baths 2
HOA Fees $40/ann
HOA Y/N Mandatory
Year Built 2021
Annual Tax Amount $555
Lot Size 8,712 Sqft
Acres 0.2
Property Description
Enjoy no neighbors directly behind this beautiful home, in Magnolia of Josephine, on one of the LARGEST lots! Impressive upgraded stone elevation is a good first impression on this 3 bedroom, 2 bath & 2 car garage home. The open concept is what you will notice upon entering. Sit at the kitchen island barstools & notice the walk in pantry, stainless steel appliances, cabinet space & quartz countertops! The split master bedroom is quite large with a walk in shower & DUAL closets! The separate laundry room is great so you can close the door to eliminate noise! Covered front & back porches, 2 car garage with remotes, full sprinkler system, security system with ring doorbell & lots of canned lighting! 1 year left on mechanical warranty & 9 years on the foundation. Enjoy the amenities of the such as walking trails, ponds, playground, pool & the elementary school in the subdivision!
Location
State TX
County Collin
Community Community Pool, Greenbelt, Jogging Path/Bike Path, Playground, Sidewalks
Direction From I-30 take Bucee's exit, go N on 22642, left on Highway 66, right on FM 1777 to the Magnolia Subdivision, right on Lonesome Dove Ranch, Left on Bushel, left on Wrangler , right on Buckaroo. GPS
Rooms
Dining Room 1
Interior
Interior Features Kitchen Island, Open Floorplan, Walk-In Closet(s)
Heating Central, Electric
Cooling Central Air, Electric
Flooring Carpet, Luxury Vinyl Plank
Appliance Dishwasher, Disposal, Electric Cooktop, Electric Oven
Heat Source Central, Electric
Laundry Electric Dryer Hookup, Utility Room, Full Size W/D Area
Exterior
Exterior Feature Covered Patio/Porch
Garage Spaces 2.0
Fence Wood
Community Features Community Pool, Greenbelt, Jogging Path/Bike Path, Playground, Sidewalks
Utilities Available All Weather Road, Co-op Electric, Community Mailbox, Curbs, MUD Sewer, MUD Water, Sidewalk
Roof Type Composition
Garage Yes
Building
Lot Description Few Trees, Interior Lot, Landscaped, Level, Lrg. Backyard Grass, Subdivision
Story One
Foundation Slab
Structure Type Brick,Wood
Schools
Elementary Schools John & Barbara Roderick
School District Community Isd
Others
Ownership See Tax Record
Acceptable Financing Cash, Conventional, FHA, USDA Loan, VA Loan
Listing Terms Cash, Conventional, FHA, USDA Loan, VA Loan
Financing FHA
Special Listing Condition Aerial Photo, Survey Available
Read Less Info
Want to know what your home might be worth? Contact us for a FREE valuation!

Our team is ready to help you sell your home for the highest possible price ASAP

©2024 North Texas Real Estate Information Systems.
Bought with Amanda Rosander • Regal, REALTORS
13276 Research Blvd, Suite # 107, Austin, Texas, 78750, United States






