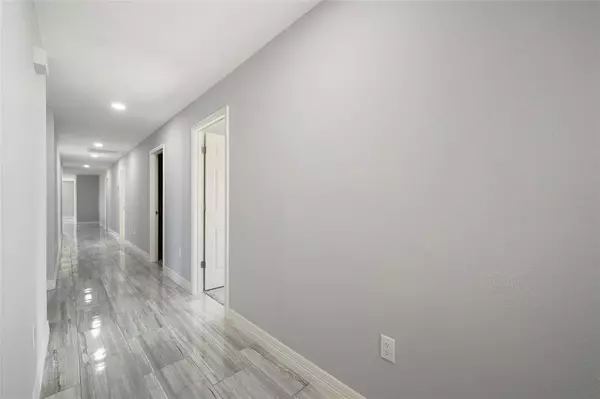$374,995
For more information regarding the value of a property, please contact us for a free consultation.
5 Beds
3.1 Baths
2,775 SqFt
SOLD DATE : 12/06/2022
Key Details
Property Type Single Family Home
Listing Status Sold
Purchase Type For Sale
Square Footage 2,775 sqft
Price per Sqft $127
Subdivision Santa Fe
MLS Listing ID 42305771
Sold Date 12/06/22
Style Traditional
Bedrooms 5
Full Baths 3
Half Baths 1
HOA Fees $10/ann
HOA Y/N 1
Year Built 2021
Annual Tax Amount $4,991
Tax Year 2022
Lot Size 0.290 Acres
Acres 0.29
Property Description
STOP!!! -The holidays are quickly approaching and you need the perfect space to entertain and host your family… Check out this stunning one-story, 5 bedroom, 3.5 bath new construction home located just minutes from Grand Parkway/99. From the spacious open-concept kitchen/living area to the enormous dinning room, there is plenty of room for everyone to enjoy. Your kitchen also features 42 inch white Shaker style cabinets, along with subtle yet extremely luxurious quartz countertops and a gigantic 8 FOOT Island which you must see in person to truly appreciate! Here's a few Included Features: Walk-in closets, frameless showers, waterfall shower heads, oversized soaking tub, jetted tub, double vanity with stylish vessel sinks, modern 12”x24” tile in all baths and common areas, 5” pine baseboards, soft close cabinet doors and drawers, 14-SEER energy-efficient HVAC and much more! Full list is attached. Priced to sell, this home will go fast!
Location
State TX
County Liberty
Area Cleveland Area
Rooms
Bedroom Description 1 Bedroom Down - Not Primary BR,2 Bedrooms Down,All Bedrooms Down,Walk-In Closet
Other Rooms 1 Living Area, Breakfast Room, Formal Dining, Guest Suite
Master Bathroom Half Bath, Primary Bath: Double Sinks, Primary Bath: Separate Shower, Primary Bath: Soaking Tub, Secondary Bath(s): Double Sinks, Secondary Bath(s): Separate Shower, Secondary Bath(s): Soaking Tub
Kitchen Island w/ Cooktop, Kitchen open to Family Room, Pantry, Pots/Pans Drawers, Soft Closing Cabinets, Soft Closing Drawers
Interior
Heating Central Electric
Cooling Central Electric
Flooring Carpet, Tile
Exterior
Exterior Feature Back Yard, Covered Patio/Deck, Porch
Parking Features Attached Garage
Garage Spaces 2.0
Roof Type Composition
Private Pool No
Building
Lot Description Subdivision Lot
Story 1
Foundation Slab
Lot Size Range 1/4 Up to 1/2 Acre
Builder Name Private Builder
Sewer Public Sewer
Water Public Water
Structure Type Aluminum,Brick,Cement Board,Stone
New Construction Yes
Schools
Elementary Schools Cottonwood School (Cleveland)
Middle Schools Cleveland Middle School
High Schools Cleveland High School
School District 100 - Cleveland
Others
Senior Community No
Restrictions Deed Restrictions
Tax ID 007314-004953-000
Ownership Full Ownership
Energy Description Ceiling Fans,Digital Program Thermostat,Energy Star/CFL/LED Lights
Acceptable Financing Cash Sale, Conventional, FHA, Investor, USDA Loan, VA
Tax Rate 2.1513
Disclosures HOA First Right of Refusal
Listing Terms Cash Sale, Conventional, FHA, Investor, USDA Loan, VA
Financing Cash Sale,Conventional,FHA,Investor,USDA Loan,VA
Special Listing Condition HOA First Right of Refusal
Read Less Info
Want to know what your home might be worth? Contact us for a FREE valuation!

Our team is ready to help you sell your home for the highest possible price ASAP

Bought with Keller Williams Platinum
13276 Research Blvd, Suite # 107, Austin, Texas, 78750, United States






