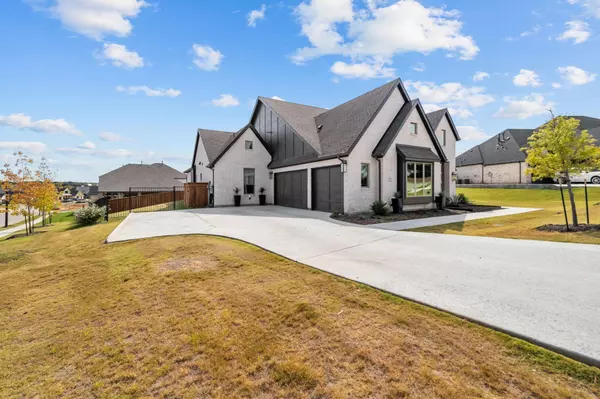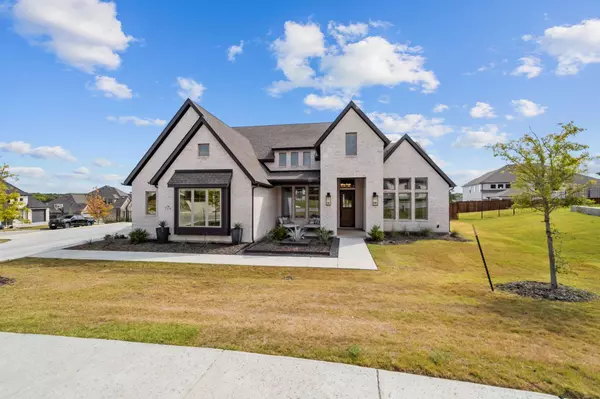$900,000
For more information regarding the value of a property, please contact us for a free consultation.
4 Beds
5 Baths
3,527 SqFt
SOLD DATE : 12/12/2022
Key Details
Property Type Single Family Home
Sub Type Single Family Residence
Listing Status Sold
Purchase Type For Sale
Square Footage 3,527 sqft
Price per Sqft $255
Subdivision Lakes Of Argyle Phas
MLS Listing ID 20182392
Sold Date 12/12/22
Bedrooms 4
Full Baths 4
Half Baths 1
HOA Fees $100/ann
HOA Y/N Mandatory
Year Built 2020
Annual Tax Amount $13,841
Lot Size 0.370 Acres
Acres 0.37
Property Description
Beautiful 4 bd Modern Farmhouse, built by Southgate Homes was completed with professionally customized interior. You are greeted by a beautifully designed exterior with modern & traditional characteristics. Brilliant design elements include black on black windows and cedar beams. Designer touches include custom office with barn doors, custom cabinet and wall paneling. The interior is elegant throughout including a chef's kitchen with custom counters and backsplash, professional gas cooktop, and large island with seating. Custom beams, large windows and fireplace mantle set this living space apart. Upgraded and beautiful light fixtures throughout. Custom cabinet wet bar in the oversized media room and built in bunk bed with work station in guest room. The master suite is your own oasis away from the world. Custom wood panel accent wall and a beautiful bath suite with dual entry walk in shower, separate vanities give the homeowner all they could ever need. Too many features to list!
Location
State TX
County Denton
Direction See GPS
Rooms
Dining Room 1
Interior
Interior Features Built-in Features, Cable TV Available, Decorative Lighting, Double Vanity, Eat-in Kitchen, Flat Screen Wiring, High Speed Internet Available, Kitchen Island, Open Floorplan, Paneling, Pantry, Sound System Wiring, Wainscoting, Walk-In Closet(s)
Heating Central, Electric
Cooling Ceiling Fan(s), Central Air, Electric
Flooring Carpet, Hardwood, Tile
Fireplaces Number 1
Fireplaces Type Brick, Gas
Appliance Built-in Gas Range, Commercial Grade Vent, Dishwasher, Disposal, Gas Cooktop, Gas Oven, Microwave
Heat Source Central, Electric
Exterior
Garage Spaces 3.0
Carport Spaces 3
Utilities Available City Sewer, City Water, Curbs, Electricity Connected, Individual Gas Meter, Individual Water Meter, Sidewalk
Roof Type Asphalt
Garage Yes
Building
Story One
Foundation Slab
Structure Type Brick
Schools
Elementary Schools Hilltop
School District Argyle Isd
Others
Ownership See Tax
Financing Conventional
Read Less Info
Want to know what your home might be worth? Contact us for a FREE valuation!

Our team is ready to help you sell your home for the highest possible price ASAP

©2024 North Texas Real Estate Information Systems.
Bought with Patty Jenkins • RE/MAX DFW Associates
13276 Research Blvd, Suite # 107, Austin, Texas, 78750, United States






