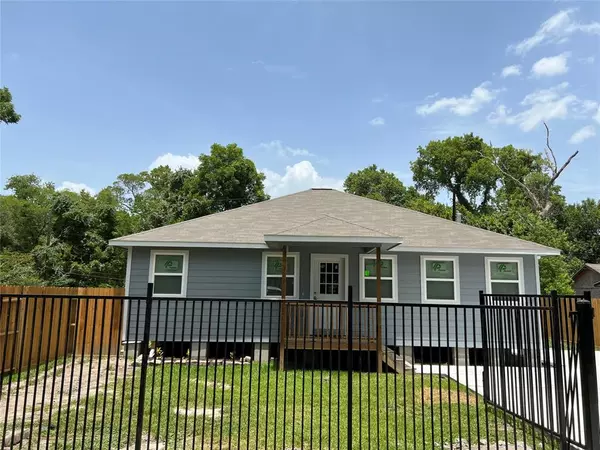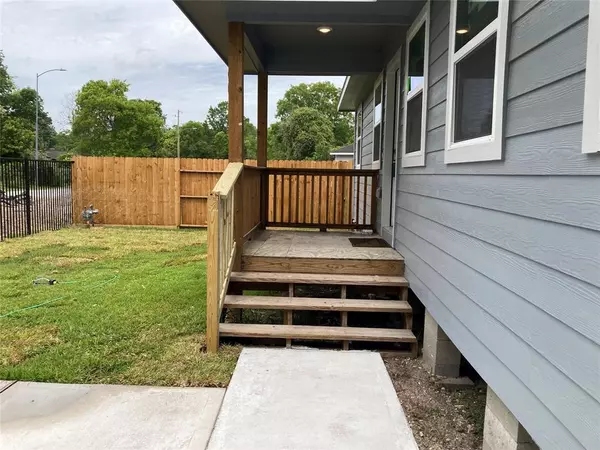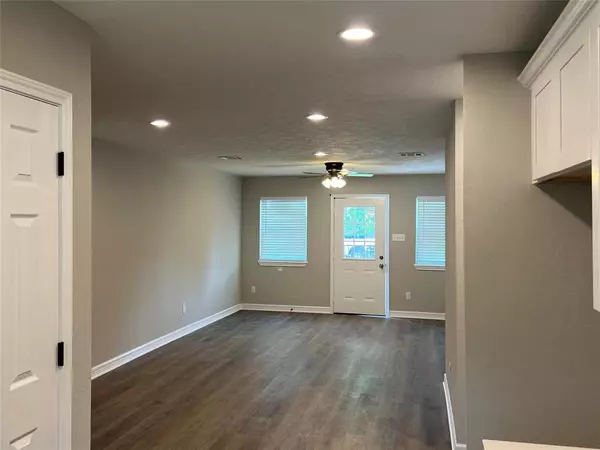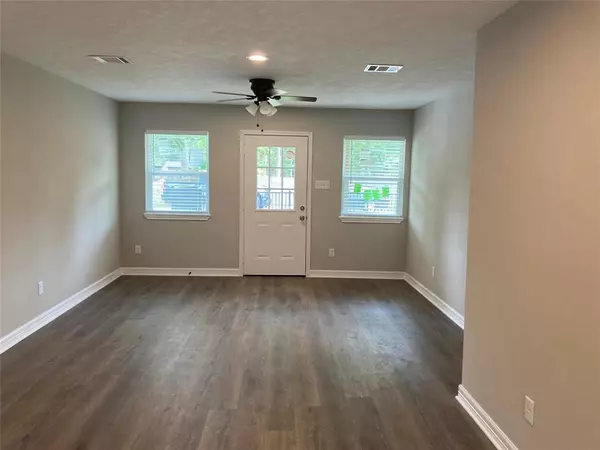$220,000
For more information regarding the value of a property, please contact us for a free consultation.
3 Beds
2.1 Baths
1,340 SqFt
SOLD DATE : 12/12/2022
Key Details
Property Type Single Family Home
Listing Status Sold
Purchase Type For Sale
Square Footage 1,340 sqft
Price per Sqft $145
Subdivision Glen Lee Place Sec 02
MLS Listing ID 88086768
Sold Date 12/12/22
Style Other Style,Traditional
Bedrooms 3
Full Baths 2
Half Baths 1
Year Built 2022
Annual Tax Amount $1,566
Tax Year 2021
Lot Size 7,500 Sqft
Acres 0.1722
Property Description
WELCOME TO 6015 MARWOOD DR!! NEW CONSTRUCTION IN AN ESTABLISHED QUIET NEIGHBORHOOD! CLOSE ENOUGH TO FREEWAY FOR AN EASY COMMUTE BUT FAR AWAY FROM THE HUSTLE AND BUSTLE OF INNER CITY. DRIVE IN THRU YOUR WROUGHT IRON GATED HOME WITH A NEWLY POURED CEMENT DRIVEWAY. BEAUTIFUL GRAY AND WHITE EXTERIOR COLORS.HOME FEATURES NEW LVP WOOD FLOORING, CARPET, BLINDS, DOORS. KITCHEN HAS NEW QUARTZ COUNTERTOPS, PORCELAIN TILE BACKSPLASH, UNDER CABINET LIGHTS, FREESTANDING GAS RANGE AND OVEN, DISHWASHER, SOFT CLOSE CABINETS. NATURAL LIGHT BRIGHTENS THE FAMILY ROOM AND KITCHEN. HALF BATH NEAR FAMILY ROOM OFFERING MORE PRIVACY FOR BEDROOMS. HUGE PRIMARY ENSUITE FEATURES CARPETED BEDROOM WITH WALKIN CLOSETS, DBL MIRROR /SINK VANITY WITH WALK IN SHOWER AND PRIVATE BATHROOM ROOM.LARGE AND SPACIOUS, SPLIT LEVEL, SECONDARY BEDROOMS. NEW 14 SEER A/C. THE LOT IS HUGE AND GATED!!THE BACK YARD IS MASSIVE AND LARGE ENOUGH FOR A POOL AND MORE. OK TO PARK YOUR TRAVEL TRAILERS HERE.
Location
State TX
County Harris
Area Humble Area West
Rooms
Bedroom Description All Bedrooms Down,Primary Bed - 1st Floor
Other Rooms Family Room, Formal Dining
Master Bathroom Half Bath, Primary Bath: Double Sinks, Primary Bath: Shower Only, Secondary Bath(s): Tub/Shower Combo
Den/Bedroom Plus 3
Kitchen Kitchen open to Family Room, Pantry, Soft Closing Cabinets, Soft Closing Drawers, Under Cabinet Lighting
Interior
Interior Features Fire/Smoke Alarm
Heating Central Electric
Cooling Central Electric
Flooring Carpet, Tile, Vinyl
Exterior
Exterior Feature Back Green Space, Back Yard, Back Yard Fenced, Fully Fenced, Porch, Private Driveway, Side Yard
Roof Type Composition
Street Surface Asphalt,Curbs,Gutters
Accessibility Driveway Gate
Private Pool No
Building
Lot Description Other, Subdivision Lot
Story 1
Foundation Block & Beam
Builder Name A BEAUTIFUL FLOOR
Sewer Public Sewer
Water Public Water
Structure Type Cement Board
New Construction Yes
Schools
Elementary Schools Francis Elementary School
Middle Schools Jones Middle School (Aldine)
High Schools Nimitz High School (Aldine)
School District 1 - Aldine
Others
Senior Community No
Restrictions Unknown
Tax ID 090-309-000-0483
Energy Description Ceiling Fans,High-Efficiency HVAC
Acceptable Financing Affordable Housing Program (subject to conditions), Cash Sale, Conventional, FHA, Investor, USDA Loan, VA
Tax Rate 2.5119
Disclosures Home Protection Plan, Sellers Disclosure
Listing Terms Affordable Housing Program (subject to conditions), Cash Sale, Conventional, FHA, Investor, USDA Loan, VA
Financing Affordable Housing Program (subject to conditions),Cash Sale,Conventional,FHA,Investor,USDA Loan,VA
Special Listing Condition Home Protection Plan, Sellers Disclosure
Read Less Info
Want to know what your home might be worth? Contact us for a FREE valuation!

Our team is ready to help you sell your home for the highest possible price ASAP

Bought with Texas Legacy Properties

13276 Research Blvd, Suite # 107, Austin, Texas, 78750, United States






