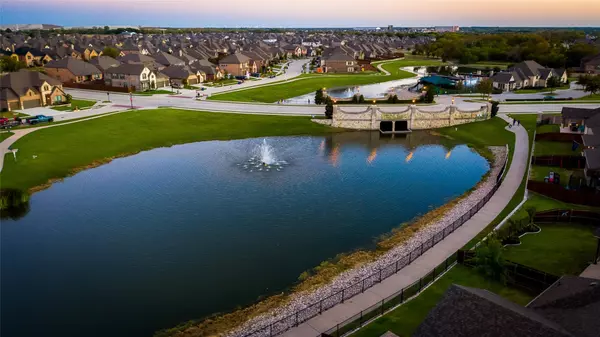$525,000
For more information regarding the value of a property, please contact us for a free consultation.
3 Beds
2 Baths
2,132 SqFt
SOLD DATE : 12/09/2022
Key Details
Property Type Single Family Home
Sub Type Single Family Residence
Listing Status Sold
Purchase Type For Sale
Square Footage 2,132 sqft
Price per Sqft $246
Subdivision North Creek Estates Ph 5A
MLS Listing ID 20183004
Sold Date 12/09/22
Bedrooms 3
Full Baths 2
HOA Fees $54/ann
HOA Y/N Mandatory
Year Built 2019
Annual Tax Amount $7,009
Lot Size 7,187 Sqft
Acres 0.165
Property Description
MOVE-IN READY, BARELY LIVED-IN SINGLE STORY BEAZER HOME W GORGEOUS LAKE VIEWS, GRANITE & WOOD LOOK TILE FLOORS. Lead Glass Inlaid Front Door w Wrought Iron details welcomes You. Interior Features inc: Tray Ceilings, Shaker Doors & Wood Look Tile Flooring. Open Floorplan & Covered Back Patio are Perfect for Entertaining. Chef's Kitchen features Granite Counters, Stainless Steel Appls, Walk-In Pantry & Breakfast Bar for Add Seating. Family Room has Gorgeous Lake Views. Formal Dining, Breakfast Area & Private Study Round out the Living Space. Master Suite has Lake Views & Ensuite w Separate Vanities, Oversized Soaker Tub, Separate Shower & Large Walk-In Closet. 2 Secondary Bedrooms are Split from the Master with a Full Size Bathroom, Perfect for Family or Guests. Utility Room has Room for Fridge. Relax in the Backyard Oasis on the Spacious Pergola Covered Patio Overlooking Grassy Yard while Watching Birds & Listening to the Soothing Fountain. 3 Car Tandem Oversized Garage w Epoxy Floors.
Location
State TX
County Collin
Community Club House, Community Pool, Jogging Path/Bike Path, Lake, Pool
Direction From US 75 take the exit for TX-121 N toward Bonham. Turn Left onto TX-5 N State Hwy 5. Turn Right onto Throckmorton Road. Turn Left onto Acacia Lane. At the Traffic Circle Take the 3rd Exit onto Sage Lane.
Rooms
Dining Room 2
Interior
Interior Features Cable TV Available, Chandelier, Double Vanity, Granite Counters, High Speed Internet Available, Kitchen Island, Open Floorplan, Pantry, Walk-In Closet(s)
Heating Central, Natural Gas
Cooling Ceiling Fan(s), Central Air, Electric
Flooring Carpet, Ceramic Tile
Appliance Dishwasher, Electric Oven, Gas Cooktop, Microwave
Heat Source Central, Natural Gas
Laundry Electric Dryer Hookup, Utility Room, Full Size W/D Area, Washer Hookup
Exterior
Exterior Feature Covered Patio/Porch, Rain Gutters
Garage Spaces 3.0
Fence Wood, Wrought Iron
Community Features Club House, Community Pool, Jogging Path/Bike Path, Lake, Pool
Utilities Available City Sewer, City Water
Waterfront Description Lake Front - Common Area,Retaining Wall – Concrete
Roof Type Composition
Garage Yes
Building
Lot Description Interior Lot, Landscaped, Sprinkler System, Subdivision, Water/Lake View
Story One
Foundation Slab
Structure Type Brick
Schools
Elementary Schools North Creek
School District Melissa Isd
Others
Ownership Susan Gwynn, Eric Gwynn
Acceptable Financing Cash, Conventional, FHA, VA Loan
Listing Terms Cash, Conventional, FHA, VA Loan
Financing Cash
Special Listing Condition Survey Available
Read Less Info
Want to know what your home might be worth? Contact us for a FREE valuation!

Our team is ready to help you sell your home for the highest possible price ASAP

©2025 North Texas Real Estate Information Systems.
Bought with Jane Clark • Keller Williams NO. Collin Cty
13276 Research Blvd, Suite # 107, Austin, Texas, 78750, United States






