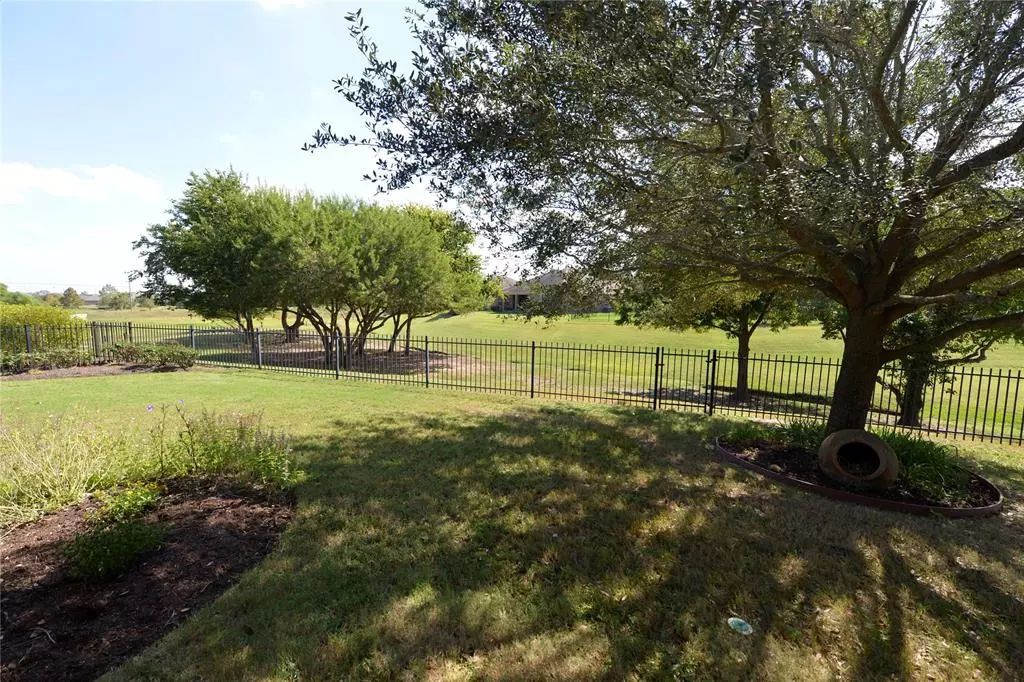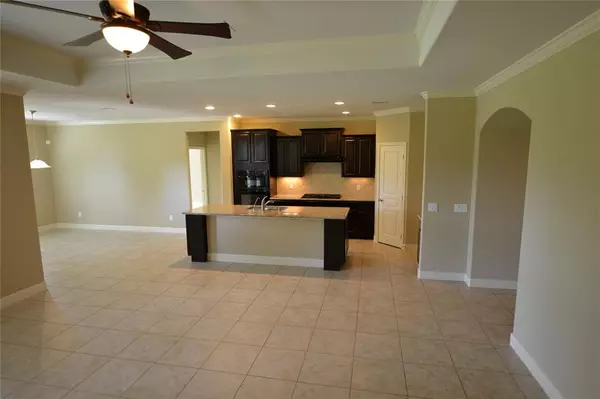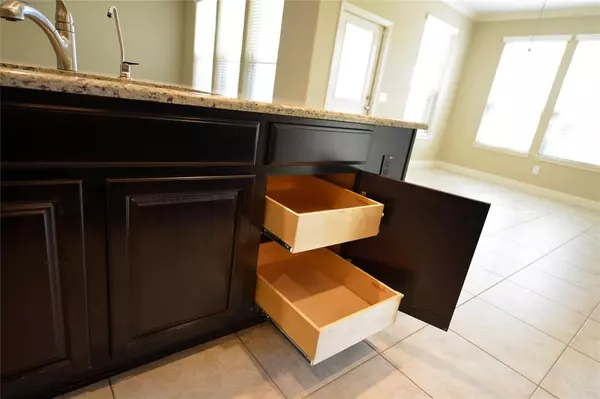$399,900
For more information regarding the value of a property, please contact us for a free consultation.
2 Beds
2 Baths
1,963 SqFt
SOLD DATE : 12/02/2022
Key Details
Property Type Single Family Home
Listing Status Sold
Purchase Type For Sale
Square Footage 1,963 sqft
Price per Sqft $203
Subdivision Del Webb Richmond Sec 1-C
MLS Listing ID 69312334
Sold Date 12/02/22
Style Ranch,Traditional
Bedrooms 2
Full Baths 2
HOA Fees $150/qua
HOA Y/N 1
Year Built 2013
Annual Tax Amount $8,301
Tax Year 2021
Lot Size 9,094 Sqft
Acres 0.2088
Property Description
Fabulous over 55 community and a spectacular private greenbelt view with plenty of yard for garden and grandkids!
One of the most sought after plans the Tifton Walk with many upgrades including Custom closets and builtins.
The inviting entry features a guest bedroom and bath up front keeping the owners suite at the back with a stunning view. This kitchen has it all: spacious island, granite counters, gas range, stainless appliances, large corner pantry, water filter, and pull out trays in some cabinets. The family room adjoins the kitchen and dining area and features the inviting stone fireplace and raised hearth plus tray ceilings you will be right at home entertaining.
Location
State TX
County Fort Bend
Area Fort Bend South/Richmond
Rooms
Bedroom Description All Bedrooms Down,Primary Bed - 1st Floor
Other Rooms Family Room, Formal Dining, Home Office/Study, Living Area - 1st Floor, Utility Room in House
Master Bathroom Primary Bath: Double Sinks
Kitchen Breakfast Bar, Island w/o Cooktop, Kitchen open to Family Room, Pantry
Interior
Heating Central Gas
Cooling Central Electric
Flooring Tile
Fireplaces Number 1
Fireplaces Type Gas Connections
Exterior
Parking Features Attached Garage, Oversized Garage
Garage Spaces 2.0
Roof Type Composition
Street Surface Concrete,Curbs,Gutters
Private Pool No
Building
Lot Description Cul-De-Sac
Story 1
Foundation Slab
Lot Size Range 1/4 Up to 1/2 Acre
Sewer Public Sewer
Water Water District
Structure Type Brick,Cement Board
New Construction No
Schools
Elementary Schools Phelan Elementary
Middle Schools Wessendorf/Lamar Junior High School
High Schools Lamar Consolidated High School
School District 33 - Lamar Consolidated
Others
HOA Fee Include Clubhouse,Grounds,Recreational Facilities
Senior Community Yes
Restrictions Deed Restrictions,Restricted
Tax ID 2739-92-002-0060-901
Ownership Full Ownership
Acceptable Financing Cash Sale, Conventional, FHA
Tax Rate 2.9548
Disclosures Approved Seniors Project, Levee District
Listing Terms Cash Sale, Conventional, FHA
Financing Cash Sale,Conventional,FHA
Special Listing Condition Approved Seniors Project, Levee District
Read Less Info
Want to know what your home might be worth? Contact us for a FREE valuation!

Our team is ready to help you sell your home for the highest possible price ASAP

Bought with Allsource Properties
13276 Research Blvd, Suite # 107, Austin, Texas, 78750, United States






