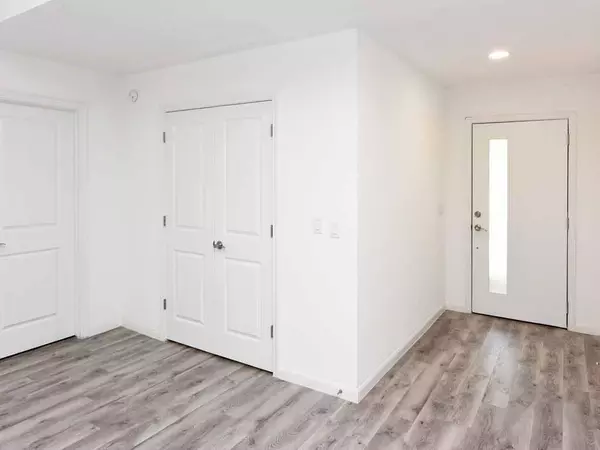$367,500
For more information regarding the value of a property, please contact us for a free consultation.
4 Beds
2 Baths
1,939 SqFt
SOLD DATE : 12/09/2022
Key Details
Property Type Single Family Home
Listing Status Sold
Purchase Type For Sale
Square Footage 1,939 sqft
Price per Sqft $190
Subdivision Wdlnds Village Indian Sprg 01
MLS Listing ID 90838781
Sold Date 12/09/22
Style Ranch,Traditional
Bedrooms 4
Full Baths 2
Year Built 1985
Annual Tax Amount $6,001
Tax Year 2022
Lot Size 9,405 Sqft
Acres 0.2159
Property Description
Such a complete and thoughtful renovation, this unique split bedroom floorplan on a big CDS lot has all the latest colors and design materials. Kitchen and both baths are complete "custom" redos and the updates are incredible including quartzite countertops, a single basin undermount sink, site-built cabinets and all new plumbing fixtures & stainless appliances. Hard surface, laminate flooring flows throughout with tile in the two baths and utility room. The utility room has a space-saving stainless stacked washer/dryer. There's so much flexibility in how to live in this home. Bedroom #4 next to the en-suite primary bedroom can easily become a dedicated study, hobby room or nursery. The kitchen opens to a spacious family room with stunning fireplace, plus there's a separate combo living/dining room. Newly replaced doors, LED lighting, plumbing fixtures, cordless blinds, air ducts, PEX piping, a roof with ridge vents on both house and garage and backyard fence add to the updated appeal.
Location
State TX
County Montgomery
Community The Woodlands
Area The Woodlands
Rooms
Bedroom Description All Bedrooms Down,Primary Bed - 1st Floor,Split Plan,Walk-In Closet
Other Rooms Family Room, Formal Dining, Formal Living, Utility Room in House
Master Bathroom Primary Bath: Double Sinks, Primary Bath: Separate Shower, Primary Bath: Soaking Tub, Secondary Bath(s): Tub/Shower Combo, Vanity Area
Den/Bedroom Plus 4
Kitchen Breakfast Bar, Kitchen open to Family Room, Pantry
Interior
Interior Features Drapes/Curtains/Window Cover, Dryer Included, Fire/Smoke Alarm, Formal Entry/Foyer, Washer Included
Heating Central Gas
Cooling Central Electric
Flooring Laminate, Tile
Fireplaces Number 1
Fireplaces Type Gas Connections, Wood Burning Fireplace
Exterior
Exterior Feature Back Yard Fenced, Patio/Deck
Garage Attached Garage
Garage Spaces 2.0
Garage Description Auto Garage Door Opener
Roof Type Composition
Street Surface Concrete,Curbs,Gutters
Private Pool No
Building
Lot Description Cul-De-Sac, Subdivision Lot
Faces Northwest
Story 1
Foundation Slab
Lot Size Range 0 Up To 1/4 Acre
Sewer Public Sewer
Water Public Water, Water District
Structure Type Brick,Wood
New Construction No
Schools
Elementary Schools Glen Loch Elementary School
Middle Schools Mccullough Junior High School
High Schools The Woodlands High School
School District 11 - Conroe
Others
Senior Community No
Restrictions Deed Restrictions
Tax ID 9715-00-22400
Ownership Full Ownership
Energy Description Ceiling Fans,Digital Program Thermostat,Insulated Doors
Acceptable Financing Cash Sale, Conventional
Tax Rate 2.1319
Disclosures Mud, Sellers Disclosure
Listing Terms Cash Sale, Conventional
Financing Cash Sale,Conventional
Special Listing Condition Mud, Sellers Disclosure
Read Less Info
Want to know what your home might be worth? Contact us for a FREE valuation!

Our team is ready to help you sell your home for the highest possible price ASAP

Bought with Gail Akromis Properties

13276 Research Blvd, Suite # 107, Austin, Texas, 78750, United States






