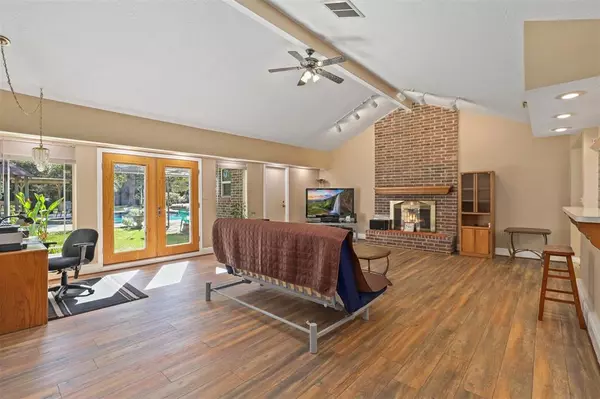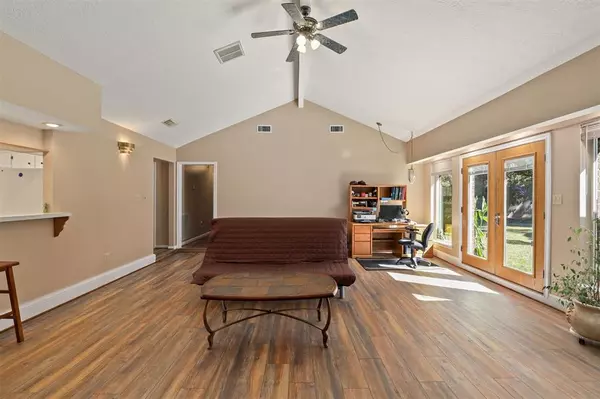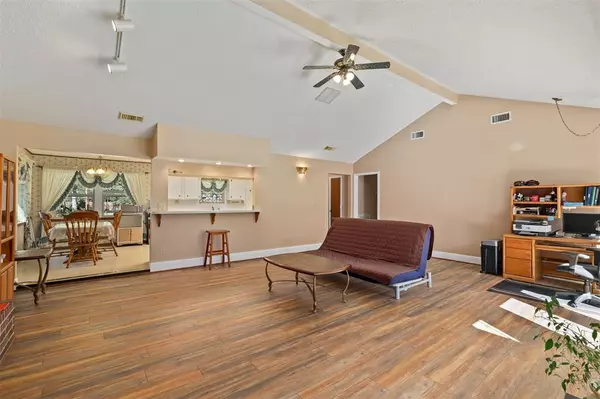$355,000
For more information regarding the value of a property, please contact us for a free consultation.
3 Beds
2.1 Baths
1,787 SqFt
SOLD DATE : 12/06/2022
Key Details
Property Type Single Family Home
Listing Status Sold
Purchase Type For Sale
Square Footage 1,787 sqft
Price per Sqft $181
Subdivision Arbor Oaks
MLS Listing ID 57097216
Sold Date 12/06/22
Style Traditional
Bedrooms 3
Full Baths 2
Half Baths 1
Year Built 1991
Annual Tax Amount $3,424
Tax Year 2022
Lot Size 0.918 Acres
Acres 0.918
Property Description
Cozy ranch-style home in the heart of New Caney! Just shy of an acre with beautiful landscaping, security lighting, and a sparkling pool. Freshly painted inviting home with a dedicated foyer that opens to a large semi-open concept plan in the main living space with vaulted ceilings in the family room which overlooks the magnificent backyard. Kitchen is huge with tons of natural light and freshly painted solid wood cabinets. Primary bedroom with en-suite bath, and two secondary bedrooms with large closets. Giant utility room with 1/2 bath to accommodate sunbathers. Recently installed wood flooring, resurfaced porch/walkway, double pain windows throughout. Outdoor space is serene with wooded surroundings, an exquisite pool, a gazebo & a spa, all perfect for entertaining or enjoying nature. 22x36 RV Port with 120v&240v Access, 250-Gal Propane tank, and 2 storage sheds. No HOA & low taxes. Quick commute to shopping & entertainment, perfect mix of country life with city amenities nearby!
Location
State TX
County Montgomery
Area Porter/New Caney West
Rooms
Bedroom Description All Bedrooms Down,Primary Bed - 1st Floor,Walk-In Closet
Other Rooms 1 Living Area, Family Room, Kitchen/Dining Combo, Utility Room in House
Master Bathroom Half Bath, Primary Bath: Double Sinks, Primary Bath: Shower Only, Secondary Bath(s): Tub/Shower Combo
Kitchen Pots/Pans Drawers, Second Sink
Interior
Interior Features Drapes/Curtains/Window Cover, Dry Bar, Fire/Smoke Alarm, High Ceiling
Heating Central Electric, Propane
Cooling Central Electric
Flooring Tile, Vinyl, Wood
Fireplaces Number 1
Fireplaces Type Wood Burning Fireplace
Exterior
Exterior Feature Back Green Space, Back Yard, Covered Patio/Deck, Exterior Gas Connection, Patio/Deck, Porch, Side Yard, Storage Shed, Workshop
Parking Features Detached Garage, Oversized Garage
Carport Spaces 4
Garage Description Additional Parking, Boat Parking, Double-Wide Driveway, EV Charging Station, RV Parking
Pool In Ground
Roof Type Composition
Street Surface Concrete
Accessibility Driveway Gate
Private Pool Yes
Building
Lot Description Cleared, Subdivision Lot, Wooded
Faces North
Story 1
Foundation Slab
Lot Size Range 1/2 Up to 1 Acre
Sewer Septic Tank
Water Water District
Structure Type Brick,Wood
New Construction No
Schools
Elementary Schools Milam Elementary School (Conroe)
Middle Schools Moorhead Junior High School
High Schools Caney Creek High School
School District 11 - Conroe
Others
Senior Community No
Restrictions Horses Allowed,No Restrictions
Tax ID 2155-00-11600
Energy Description Attic Vents,Ceiling Fans,Digital Program Thermostat,Energy Star Appliances,Energy Star/CFL/LED Lights,Insulated Doors,Insulated/Low-E windows,Insulation - Batt,Insulation - Other,North/South Exposure
Acceptable Financing Cash Sale, Conventional, FHA, VA
Tax Rate 1.8488
Disclosures Other Disclosures, Sellers Disclosure
Listing Terms Cash Sale, Conventional, FHA, VA
Financing Cash Sale,Conventional,FHA,VA
Special Listing Condition Other Disclosures, Sellers Disclosure
Read Less Info
Want to know what your home might be worth? Contact us for a FREE valuation!

Our team is ready to help you sell your home for the highest possible price ASAP

Bought with Keller Williams Realty The Woodlands
13276 Research Blvd, Suite # 107, Austin, Texas, 78750, United States






