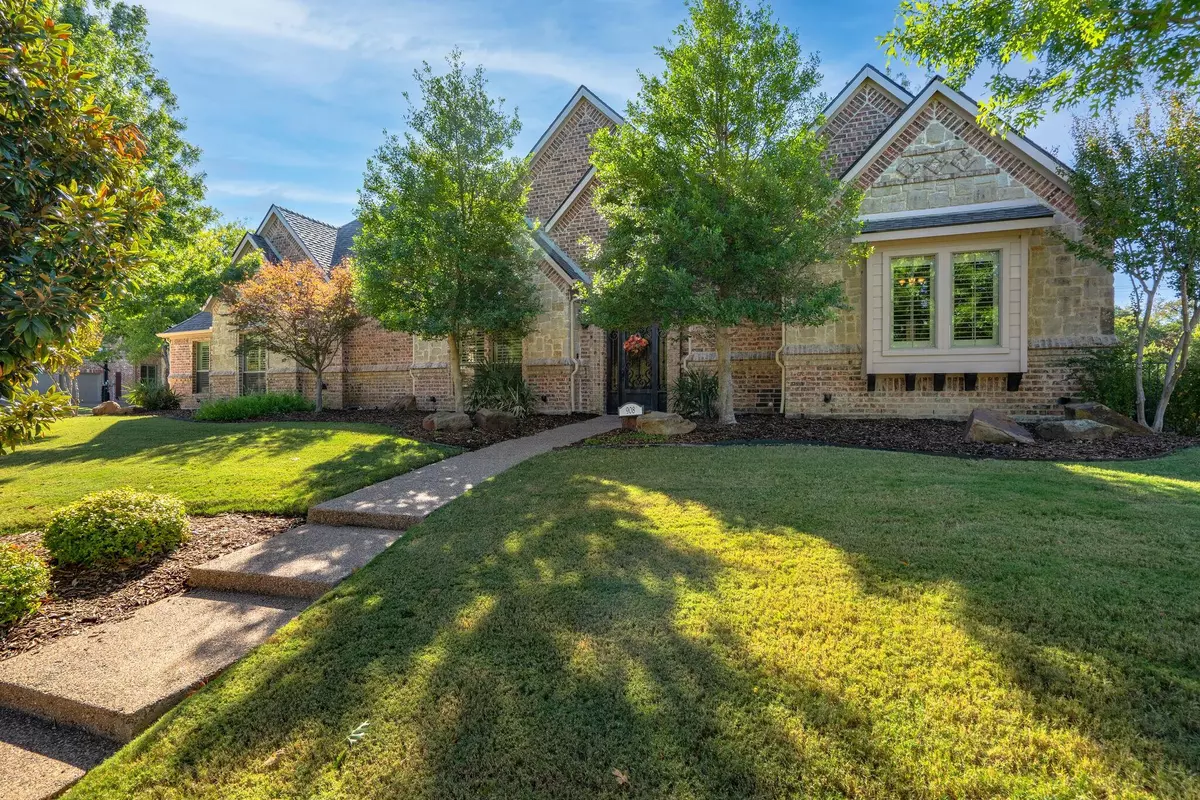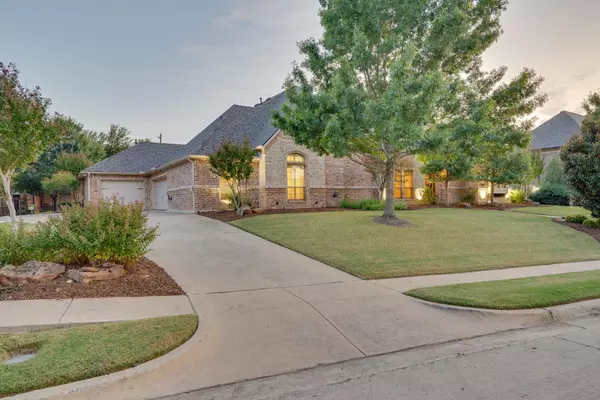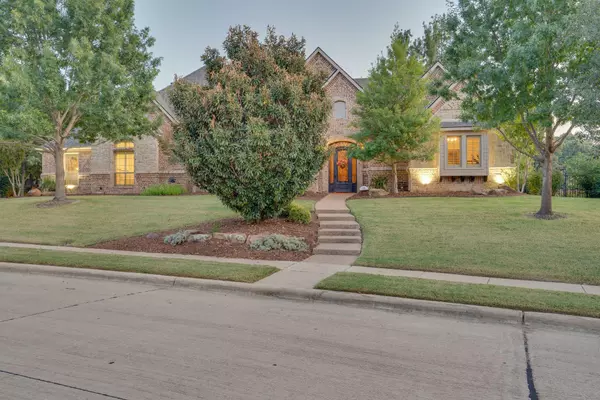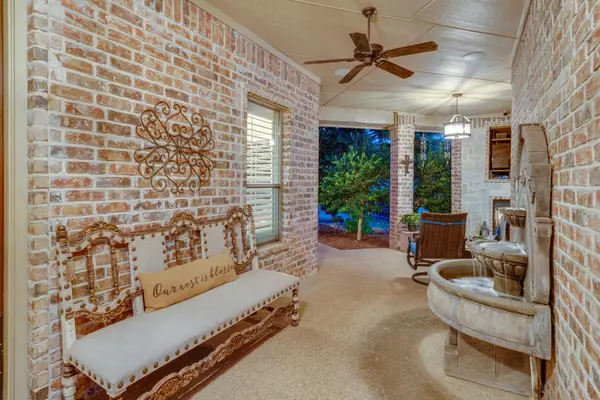$779,000
For more information regarding the value of a property, please contact us for a free consultation.
5 Beds
3 Baths
3,248 SqFt
SOLD DATE : 12/01/2022
Key Details
Property Type Single Family Home
Sub Type Single Family Residence
Listing Status Sold
Purchase Type For Sale
Square Footage 3,248 sqft
Price per Sqft $239
Subdivision Overton Ridge Add
MLS Listing ID 20194310
Sold Date 12/01/22
Style Traditional
Bedrooms 5
Full Baths 3
HOA Fees $43/ann
HOA Y/N Mandatory
Year Built 2004
Annual Tax Amount $11,502
Lot Size 0.574 Acres
Acres 0.574
Property Description
Offer deadline is noon, Oct. 30. This amazing single-story custom home with versatile floorplan is just what you have been looking for! The main entrance leads to a peaceful courtyard joining the main house with the casita. The courtyard & patio feature a large fountain, cozy fireplace, misting system & TV for relaxing outdoor entertainment. The ensuite casita with kitchenette provides the right amount of privacy for in-laws, home office, older teen, home gym or a fun place to create your own unique hang-out. The main house features 4 additional bedrooms, one of which makes another great flex room, prev. used as an office. This open floorplan offers much more flexibility with two options for formal dining and another option for a home office, theatre, or game room. The ensuite primary bedroom features his & hers vanities and separate closets. The huge backyard provides so much room to run and play or creates the perfect canvas for a pool designed specifically for your family.
Location
State TX
County Tarrant
Community Jogging Path/Bike Path, Park
Direction Use GPS
Rooms
Dining Room 2
Interior
Interior Features Built-in Wine Cooler, Cable TV Available, Decorative Lighting, Dry Bar, Eat-in Kitchen, Flat Screen Wiring, Granite Counters, High Speed Internet Available, Kitchen Island, Open Floorplan, Pantry, Walk-In Closet(s), In-Law Suite Floorplan
Heating Central, Fireplace(s), Natural Gas, Zoned
Cooling Ceiling Fan(s), Central Air, Electric, Zoned
Flooring Ceramic Tile, Slate, Wood
Fireplaces Number 2
Fireplaces Type Gas Logs
Appliance Dishwasher, Disposal, Electric Oven, Gas Cooktop, Microwave, Convection Oven, Double Oven, Plumbed For Gas in Kitchen
Heat Source Central, Fireplace(s), Natural Gas, Zoned
Exterior
Exterior Feature Covered Patio/Porch, Fire Pit, Gas Grill, Rain Gutters, Lighting, Misting System, Private Yard
Garage Spaces 3.0
Carport Spaces 3
Community Features Jogging Path/Bike Path, Park
Utilities Available City Sewer, City Water, Concrete, Curbs, Electricity Connected, Individual Gas Meter, Individual Water Meter, Phone Available, Sewer Available, Sidewalk, Underground Utilities
Roof Type Composition
Garage Yes
Building
Lot Description Few Trees, Interior Lot, Landscaped, Lrg. Backyard Grass, Sprinkler System, Subdivision
Story One
Foundation Slab
Structure Type Brick
Schools
Elementary Schools Ridgeview
School District Keller Isd
Others
Ownership On Records
Acceptable Financing Cash, Conventional, FHA
Listing Terms Cash, Conventional, FHA
Financing Conventional
Read Less Info
Want to know what your home might be worth? Contact us for a FREE valuation!

Our team is ready to help you sell your home for the highest possible price ASAP

©2024 North Texas Real Estate Information Systems.
Bought with Chad Collins • JPAR Cedar Hill

13276 Research Blvd, Suite # 107, Austin, Texas, 78750, United States






