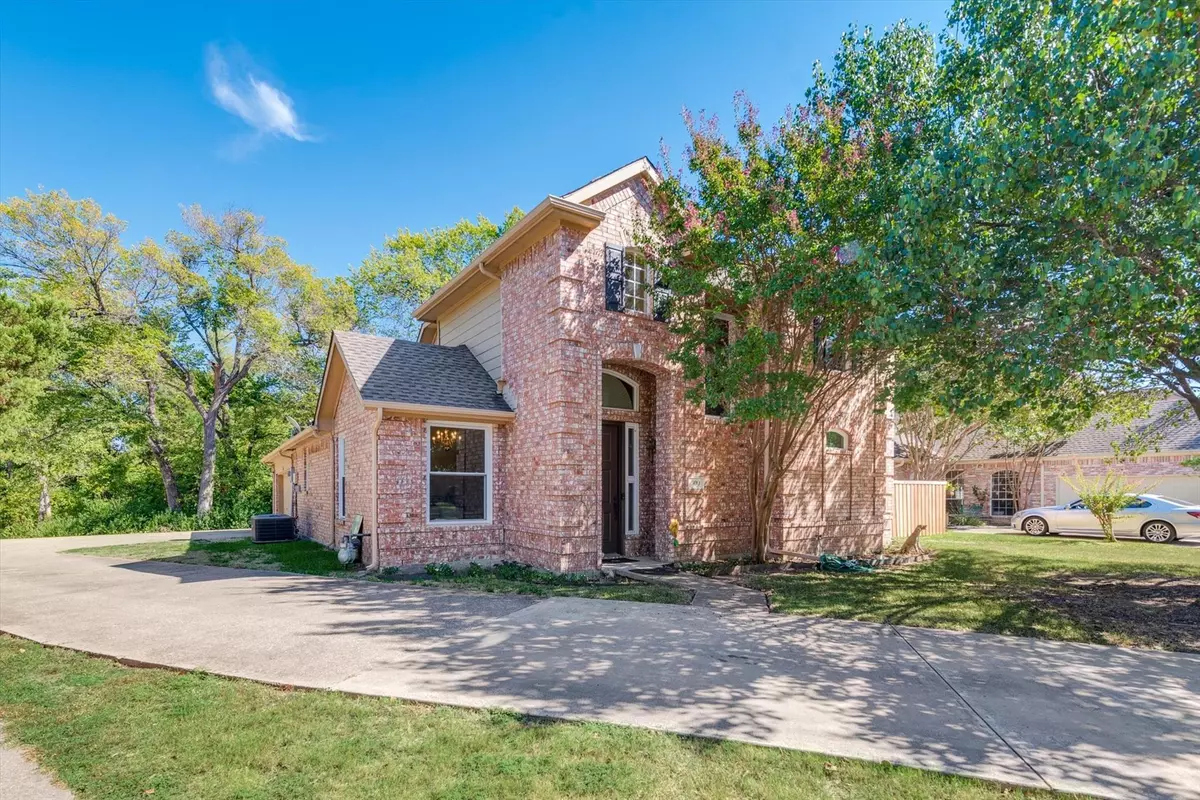$435,000
For more information regarding the value of a property, please contact us for a free consultation.
3 Beds
3 Baths
2,130 SqFt
SOLD DATE : 12/05/2022
Key Details
Property Type Single Family Home
Sub Type Single Family Residence
Listing Status Sold
Purchase Type For Sale
Square Footage 2,130 sqft
Price per Sqft $204
Subdivision Timbers 4
MLS Listing ID 20172554
Sold Date 12/05/22
Style Traditional
Bedrooms 3
Full Baths 2
Half Baths 1
HOA Y/N None
Year Built 1996
Annual Tax Amount $5,759
Lot Size 9,147 Sqft
Acres 0.21
Property Description
Gorgeous home on a large, private lot around the corner from the beautiful Timbers Nature Preserve with no HOA!!! This open and spacious floor plan welcomes you home from the second you walk into the door with tall ceilings, lots of natural light, lovely hardwood flooring, and newly replaced windows throughout. Perfect amount of space to spread out with large primary suite downstairs and 2 bedrooms plus a huge game room upstairs. This one-of-a-kind home has it all plus more with fresh neutral paint, gas fireplace, recessed lighting, tray ceilings, additional parking pad, and walls of windows. You will love cooking and entertaining family and friends in this spectacular kitchen featuring gas cooktop, breakfast bar, built-in stove, walk-in pantry, and tons of cabinet space! Don't forget to relax outdoors in the ultra-private backyard lined with trees and a newly replaced board on board fence with metal posts! So much to enjoy! Don't miss this one!
Location
State TX
County Collin
Direction State Hwy 78, North on Murphy Road, right on Glenwood Drive, left on Heatherbrook Drive, right on Fallbrook Drive, right on Hawthorne Drive, right on Woodlake Drive, right on Shady Timbers Lane, left on Sycamore Drive, right on Raintree Drive, house is on the immediate left hand side.
Rooms
Dining Room 2
Interior
Interior Features Built-in Features, Cable TV Available, Decorative Lighting, Double Vanity, Eat-in Kitchen, High Speed Internet Available, Open Floorplan, Pantry, Walk-In Closet(s)
Heating Central, Natural Gas
Cooling Ceiling Fan(s), Central Air, Electric
Flooring Carpet, Tile, Wood
Fireplaces Number 1
Fireplaces Type Gas, Gas Logs, Gas Starter, Living Room
Appliance Dishwasher, Disposal, Electric Oven, Gas Cooktop, Microwave, Water Filter
Heat Source Central, Natural Gas
Laundry Electric Dryer Hookup, Utility Room, Full Size W/D Area, Washer Hookup
Exterior
Exterior Feature Rain Gutters, Lighting
Garage Spaces 2.0
Fence Wood
Utilities Available Cable Available, City Sewer, City Water, Underground Utilities
Roof Type Composition
Garage Yes
Building
Lot Description Few Trees, Interior Lot, Subdivision
Story Two
Foundation Slab
Structure Type Brick
Schools
Elementary Schools Miller
High Schools Plano East
School District Plano Isd
Others
Ownership Lisa Wasson
Acceptable Financing Cash, Conventional, FHA, VA Loan
Listing Terms Cash, Conventional, FHA, VA Loan
Financing Conventional
Read Less Info
Want to know what your home might be worth? Contact us for a FREE valuation!

Our team is ready to help you sell your home for the highest possible price ASAP

©2024 North Texas Real Estate Information Systems.
Bought with Tonja Demaret • Coldwell Banker Apex, REALTORS
13276 Research Blvd, Suite # 107, Austin, Texas, 78750, United States






