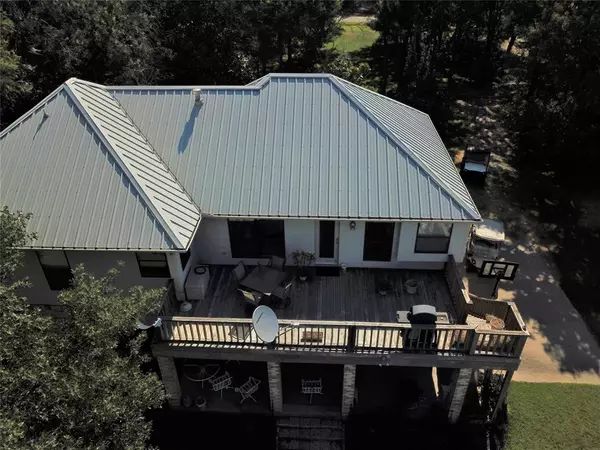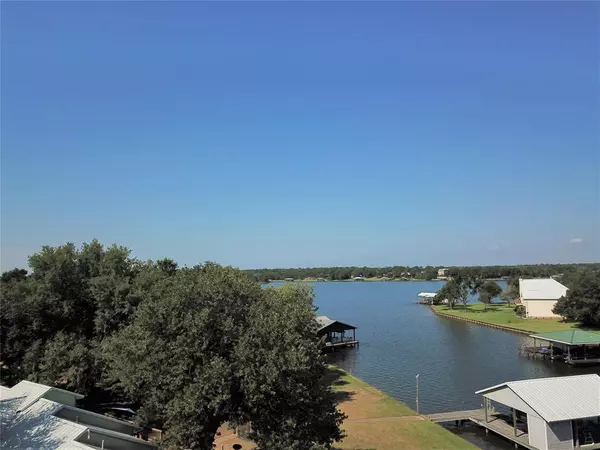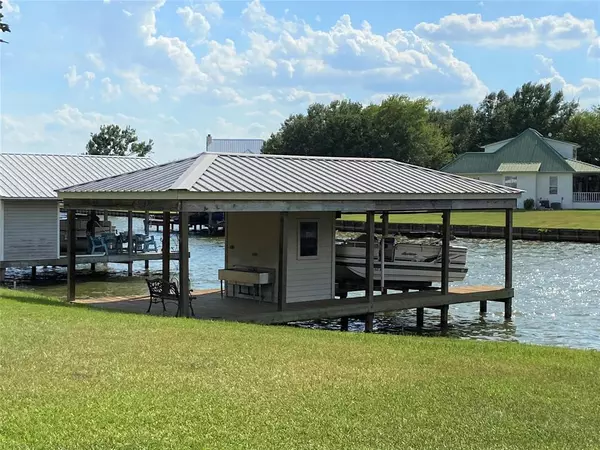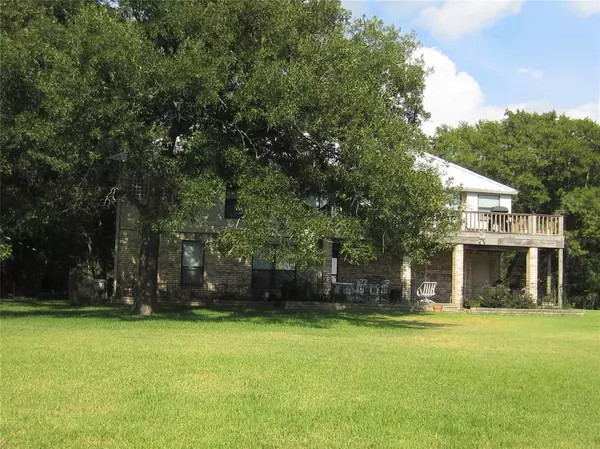$655,000
For more information regarding the value of a property, please contact us for a free consultation.
3 Beds
2.1 Baths
2,233 SqFt
SOLD DATE : 12/02/2022
Key Details
Property Type Single Family Home
Listing Status Sold
Purchase Type For Sale
Square Footage 2,233 sqft
Price per Sqft $277
Subdivision Revised North Shores (Oak Point)
MLS Listing ID 90204062
Sold Date 12/02/22
Style Traditional
Bedrooms 3
Full Baths 2
Half Baths 1
Year Built 2004
Annual Tax Amount $3,704
Tax Year 2021
Lot Size 0.604 Acres
Acres 0.604
Property Description
Get away to the road less traveled. Well-maintained 2 story home in the coveted Oak Point subdivision on the west side of Lake Limestone. Expansive primary suite with double-sided fireplace shared with the vaulted wooden ceiling living room. The family room on the lower level includes a dry bar for your entertaining needs. Large upper balcony overlooking the lake with a covered porch and ceiling fans beneath for those hotter Texas days. 2 stall garage for cars, golf carts or lake toys (your pick!). Approximately 80 feet of bulkheaded waterfront with a single slip boat house, boat lift and fish cleaning station. At the leading edge of a protected cove with easy access to the main lake. Abundant wildlife for your viewing pleasure. A great blend of inside living space flowing to the outside natural space. You owe it yourself to check out this piece of paradise!
Location
State TX
County Robertson
Rooms
Bedroom Description 2 Bedrooms Down,Primary Bed - 2nd Floor,Sitting Area,Walk-In Closet
Other Rooms Breakfast Room, Family Room, Living Area - 2nd Floor, Utility Room in House
Master Bathroom Primary Bath: Double Sinks, Primary Bath: Jetted Tub, Primary Bath: Separate Shower, Secondary Bath(s): Tub/Shower Combo, Vanity Area
Kitchen Breakfast Bar, Kitchen open to Family Room, Walk-in Pantry
Interior
Interior Features Balcony, Drapes/Curtains/Window Cover, High Ceiling, Refrigerator Included, Wet Bar
Heating Central Electric, Wall Heater
Cooling Central Electric
Flooring Carpet, Engineered Wood
Fireplaces Number 1
Fireplaces Type Gas Connections
Exterior
Exterior Feature Back Yard, Balcony, Covered Patio/Deck, Satellite Dish, Side Yard, Sprinkler System
Parking Features Attached Garage
Garage Spaces 2.0
Waterfront Description Boat House,Boat Lift,Boat Slip,Lakefront,Wood Bulkhead
Roof Type Aluminum
Street Surface Asphalt
Private Pool No
Building
Lot Description Subdivision Lot, Waterfront
Story 2
Foundation Slab
Lot Size Range 1/2 Up to 1 Acre
Water Aerobic, Public Water
Structure Type Brick,Wood
New Construction No
Schools
Elementary Schools Leon Elementary School
Middle Schools Leon Junior High School
High Schools Leon High School
School District 195 - Leon
Others
Senior Community No
Restrictions Deed Restrictions
Tax ID 003770-000380
Energy Description Ceiling Fans
Acceptable Financing Cash Sale, Conventional, FHA, Investor
Tax Rate 1.7007
Disclosures Sellers Disclosure
Listing Terms Cash Sale, Conventional, FHA, Investor
Financing Cash Sale,Conventional,FHA,Investor
Special Listing Condition Sellers Disclosure
Read Less Info
Want to know what your home might be worth? Contact us for a FREE valuation!

Our team is ready to help you sell your home for the highest possible price ASAP

Bought with Sadler Land & Realty

13276 Research Blvd, Suite # 107, Austin, Texas, 78750, United States






