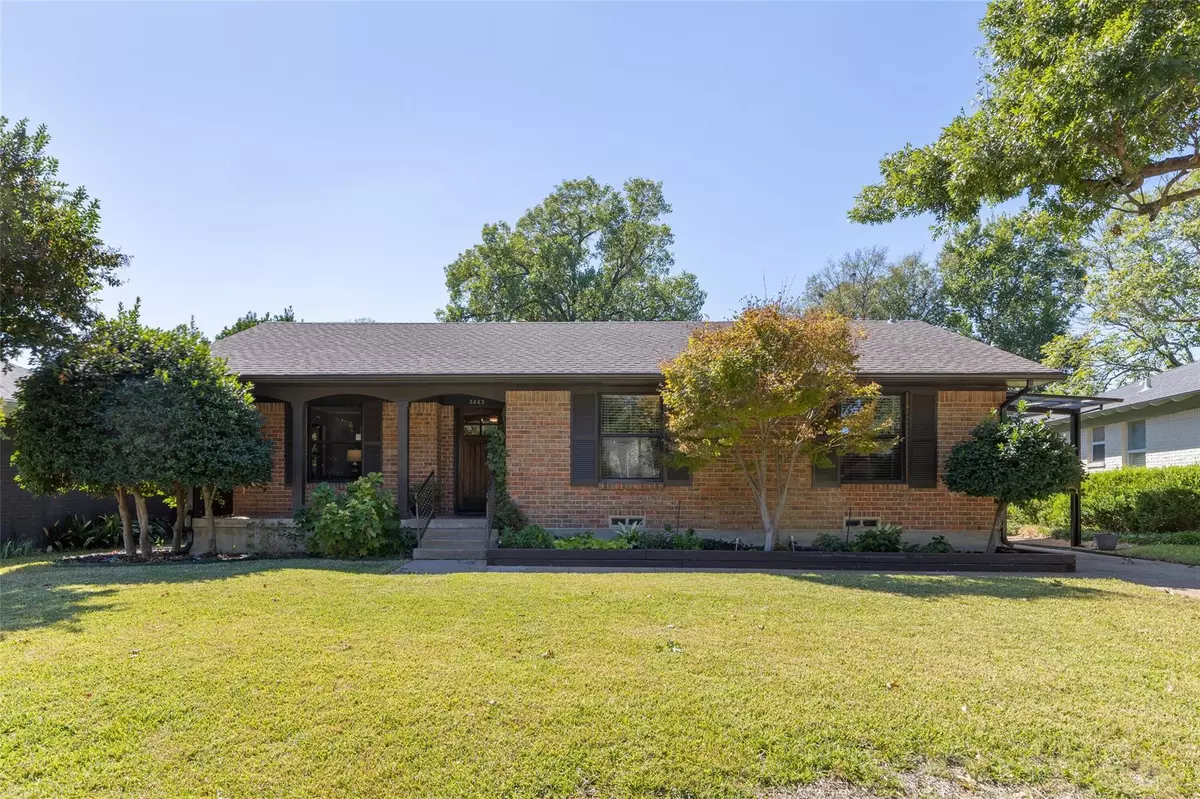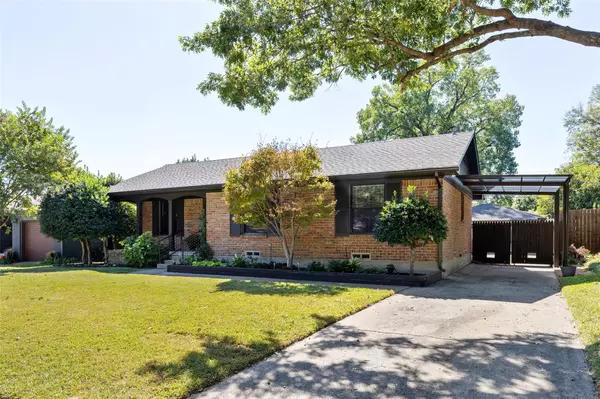$555,000
For more information regarding the value of a property, please contact us for a free consultation.
2 Beds
2 Baths
1,612 SqFt
SOLD DATE : 12/02/2022
Key Details
Property Type Single Family Home
Sub Type Single Family Residence
Listing Status Sold
Purchase Type For Sale
Square Footage 1,612 sqft
Price per Sqft $344
Subdivision Lake Highlands Estates 10
MLS Listing ID 20190604
Sold Date 12/02/22
Style Traditional
Bedrooms 2
Full Baths 2
HOA Y/N None
Year Built 1958
Lot Size 8,102 Sqft
Acres 0.186
Property Description
This beautifully updated L Streets home lives like 2100 sqft with a huge,screened living space ideal for year around entertaining or cozy evenings at home. Additionally, the 500 sqft guest quarters has income potential as a rental, or could be a great man cave, playhouse, or art studio. Enter through the pristine landscaped front yard into beautiful hardwoods and an open layout. The renovated kitchen features top of the line appliances,solid stone countertops and gorgeous cabinetry. The study off the foyer is a great work from home spot, playroom, or could easily be converted back to a 3rd bedroom. The rooms and closets are all generous in size and feature completely updated bathrooms. Additional updates within the last 5 years include 30-year roof, hot water heaters, electrical, lighting, landscaping, imported modern carport, gutters with leaf guards, etc. Pristine updates, extra living spaces and Colorado vibes...this is the one!
Location
State TX
County Dallas
Direction Walnut Hill to Plano Road, Right on Plano Road, Right on Liptionshire, home will be on your left.
Rooms
Dining Room 1
Interior
Interior Features Cable TV Available, Decorative Lighting, Eat-in Kitchen, Granite Counters, High Speed Internet Available, Pantry, Walk-In Closet(s)
Heating Central, Natural Gas
Cooling Ceiling Fan(s), Central Air, Electric
Flooring Ceramic Tile, Wood
Fireplaces Number 1
Fireplaces Type Decorative
Appliance Dishwasher, Electric Cooktop, Gas Cooktop, Plumbed For Gas in Kitchen
Heat Source Central, Natural Gas
Laundry Electric Dryer Hookup, In Hall, Full Size W/D Area
Exterior
Exterior Feature Rain Gutters, Lighting
Carport Spaces 1
Fence Wood
Utilities Available Alley, City Sewer, City Water, Concrete, Curbs, Individual Gas Meter, Individual Water Meter, Sidewalk
Roof Type Composition
Garage No
Building
Lot Description Few Trees, Interior Lot, Landscaped, Sprinkler System
Story One
Foundation Pillar/Post/Pier
Structure Type Brick,Siding
Schools
Elementary Schools Lake Highlands
School District Richardson Isd
Others
Ownership See Agent
Acceptable Financing Cash, Conventional, Other
Listing Terms Cash, Conventional, Other
Financing Conventional
Read Less Info
Want to know what your home might be worth? Contact us for a FREE valuation!

Our team is ready to help you sell your home for the highest possible price ASAP

©2025 North Texas Real Estate Information Systems.
Bought with Kandace Thompson • Briggs Freeman Sotheby's Int'l
13276 Research Blvd, Suite # 107, Austin, Texas, 78750, United States






