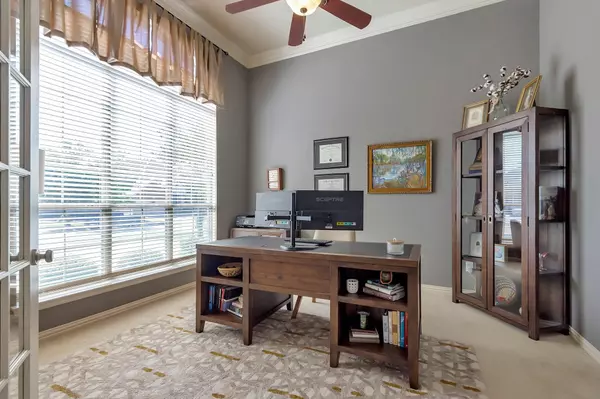$724,999
For more information regarding the value of a property, please contact us for a free consultation.
4 Beds
4 Baths
3,532 SqFt
SOLD DATE : 11/29/2022
Key Details
Property Type Single Family Home
Sub Type Single Family Residence
Listing Status Sold
Purchase Type For Sale
Square Footage 3,532 sqft
Price per Sqft $205
Subdivision Heritage Lantana Ph 3
MLS Listing ID 20175130
Sold Date 11/29/22
Bedrooms 4
Full Baths 3
Half Baths 1
HOA Fees $121/mo
HOA Y/N Mandatory
Year Built 2006
Annual Tax Amount $11,128
Lot Size 8,755 Sqft
Acres 0.201
Property Description
*This must be just like living in Paradise* right in your backyard! This home has it all! A 3-car garage with a lift for auto enthusiasts, plenty of space for your family and to entertain the many guests that will want to come over and lounge by the resort-like pool - trust me they will come! Master is located on the first floor plus 3 additional bedrooms upstairs, 2 of which share a Jack n Jill bathroom. The quiet guest room has its own private bathroom, which is a plus for you and your guests. If you and your family would rather stay in and play, there is a game room and a movie theater located upstairs as well! What more could you ask for? So many kitchen cabinets, you'll lose count! Great location in the highly sought-after city of Lantana, close to shopping and entertainment.
Location
State TX
County Denton
Community Jogging Path/Bike Path, Lake, Park, Tennis Court(S)
Direction Lantana Trail to Bonham Pkwy then right on Bonham then left on Meadows Ave. Turn right on Fannin Dr. - Home on the left
Rooms
Dining Room 2
Interior
Interior Features Decorative Lighting, High Speed Internet Available, Vaulted Ceiling(s)
Heating Central, Electric
Cooling Ceiling Fan(s), Central Air, Electric
Flooring Carpet, Ceramic Tile, Wood
Fireplaces Number 1
Fireplaces Type Gas Starter, Stone
Appliance Electric Oven, Gas Cooktop, Microwave, Plumbed For Gas in Kitchen, Vented Exhaust Fan
Heat Source Central, Electric
Laundry Electric Dryer Hookup, Gas Dryer Hookup, Utility Room, Full Size W/D Area, Washer Hookup
Exterior
Exterior Feature Covered Patio/Porch, Rain Gutters, Private Yard, Sport Court
Garage Spaces 3.0
Fence Wood
Pool In Ground
Community Features Jogging Path/Bike Path, Lake, Park, Tennis Court(s)
Utilities Available City Sewer, City Water, Concrete, Curbs, Individual Gas Meter, Individual Water Meter, Sidewalk
Roof Type Composition
Garage Yes
Private Pool 1
Building
Lot Description Cul-De-Sac, Few Trees, Interior Lot, Landscaped, Sprinkler System, Subdivision
Story Two
Foundation Slab
Structure Type Brick
Schools
Elementary Schools Annie Webb Blanton
School District Denton Isd
Others
Ownership See tax
Acceptable Financing Cash, Conventional, FHA, VA Loan
Listing Terms Cash, Conventional, FHA, VA Loan
Financing Conventional
Read Less Info
Want to know what your home might be worth? Contact us for a FREE valuation!

Our team is ready to help you sell your home for the highest possible price ASAP

©2024 North Texas Real Estate Information Systems.
Bought with Amy Berry • Compass RE Texas, LLC

13276 Research Blvd, Suite # 107, Austin, Texas, 78750, United States






