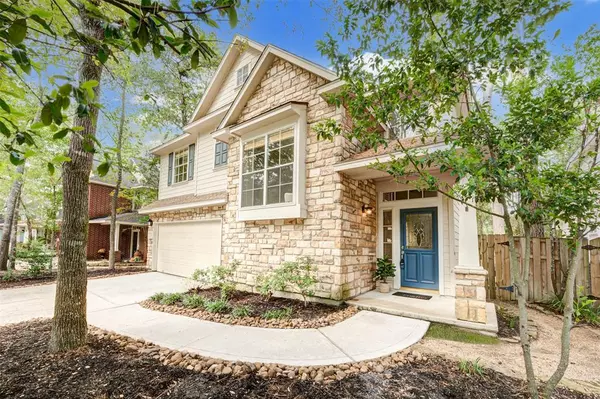$399,900
For more information regarding the value of a property, please contact us for a free consultation.
3 Beds
2.1 Baths
2,053 SqFt
SOLD DATE : 12/02/2022
Key Details
Property Type Single Family Home
Listing Status Sold
Purchase Type For Sale
Square Footage 2,053 sqft
Price per Sqft $192
Subdivision Wdlnds Village Alden Br 59
MLS Listing ID 52782185
Sold Date 12/02/22
Style Contemporary/Modern
Bedrooms 3
Full Baths 2
Half Baths 1
Year Built 2000
Annual Tax Amount $8,030
Tax Year 2022
Lot Size 5,981 Sqft
Acres 0.1373
Property Description
Zoned to exemplary schools for kids of all grades, this 2 story home in the Alden Bridge community in the Woodlands area boasts a stone elevation, front & Back porch, home office for a WFH option, solid wood cabinets, gas cooktop, a pool sized backyard, gas fireplace, solid wood kitchen cabinets with granite counters, high vaulted ceilings in the living area and 3 spacious upstairs bedrooms. The fully updated primary suite has balcony access and the bathroom has both a Roman tub and standing shower to go with a double vanity. With no backyard neighbors, this home also is equipped with fresh paint, new flooring, new heater and recently laid driveway. Easy access to highways 45 and 249 and short drive to ExxonMobil Campus. NEVER FLOODED AND NOT IN A FLOOD ZONE. This is a must see home that offers affordable luxury in a premium location - No HOA fees !
Location
State TX
County Montgomery
Area The Woodlands
Rooms
Bedroom Description Primary Bed - 2nd Floor,Sitting Area,Walk-In Closet
Other Rooms 1 Living Area, Breakfast Room, Family Room, Home Office/Study, Living Area - 1st Floor
Master Bathroom Half Bath, Primary Bath: Double Sinks, Primary Bath: Separate Shower, Primary Bath: Soaking Tub, Primary Bath: Tub/Shower Combo, Secondary Bath(s): Soaking Tub
Den/Bedroom Plus 4
Kitchen Kitchen open to Family Room, Pantry
Interior
Interior Features Balcony, Crown Molding, Drapes/Curtains/Window Cover, Fire/Smoke Alarm, High Ceiling
Heating Central Gas
Cooling Central Electric
Flooring Carpet, Tile, Wood
Fireplaces Number 1
Fireplaces Type Gas Connections, Wood Burning Fireplace
Exterior
Exterior Feature Back Green Space, Back Yard Fenced, Balcony
Garage Attached Garage
Garage Spaces 2.0
Roof Type Composition
Street Surface Asphalt,Concrete,Curbs
Private Pool No
Building
Lot Description Subdivision Lot
Story 2
Foundation Slab
Lot Size Range 0 Up To 1/4 Acre
Sewer Public Sewer
Water Public Water
Structure Type Brick,Stone,Wood
New Construction No
Schools
Elementary Schools Buckalew Elementary School
Middle Schools Mccullough Junior High School
High Schools The Woodlands High School
School District 11 - Conroe
Others
Senior Community No
Restrictions Deed Restrictions
Tax ID 9719-59-04400
Energy Description Ceiling Fans,Energy Star/CFL/LED Lights,High-Efficiency HVAC,HVAC>13 SEER
Acceptable Financing Cash Sale, Conventional, FHA, Investor, Owner Financing, VA
Tax Rate 2.1811
Disclosures Sellers Disclosure
Listing Terms Cash Sale, Conventional, FHA, Investor, Owner Financing, VA
Financing Cash Sale,Conventional,FHA,Investor,Owner Financing,VA
Special Listing Condition Sellers Disclosure
Read Less Info
Want to know what your home might be worth? Contact us for a FREE valuation!

Our team is ready to help you sell your home for the highest possible price ASAP

Bought with JPAR - The Sears Group

13276 Research Blvd, Suite # 107, Austin, Texas, 78750, United States






