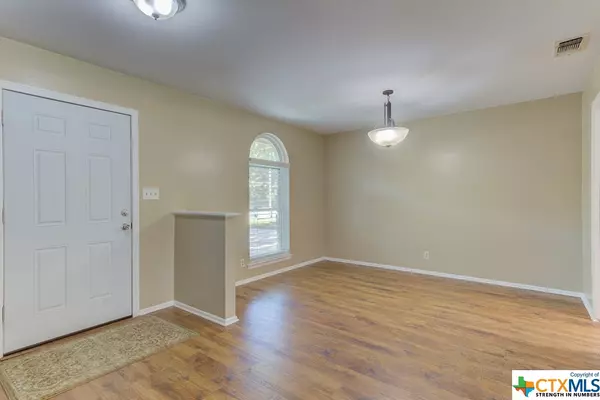$249,500
For more information regarding the value of a property, please contact us for a free consultation.
3 Beds
2 Baths
1,468 SqFt
SOLD DATE : 11/18/2022
Key Details
Property Type Single Family Home
Sub Type Single Family Residence
Listing Status Sold
Purchase Type For Sale
Square Footage 1,468 sqft
Price per Sqft $170
Subdivision El Dorado Sub Bl 14227 Un 1
MLS Listing ID 488172
Sold Date 11/18/22
Style Ranch
Bedrooms 3
Full Baths 2
Construction Status Resale
HOA Y/N No
Year Built 1969
Lot Size 0.252 Acres
Acres 0.2525
Property Description
Step in to this adorable, well kept, established listing and call it home! With plenty of open living spaces to entertain, you'll be comfortable for the holidays! The kitchen has been updated with new cabinets, a new dishwasher and a beautiful raw wood breakfast bar. The countertops are all a beautiful granite that coordinates perfectly with the bright, fresh feeling of the home. The floors and the windows are brand new and a beautiful new glass door welcomes you out to the gorgeous stamped concrete, covered patio. The yard is on a corner lot with mature trees. If you have an RV, this is the backyard for you. The double gate opens directly to your very own RV pad. You will also have room to store all of your goodies in the shed or garage with built in cabinets. Don't miss out on this one!
Location
State TX
County Bexar
Interior
Interior Features All Bedrooms Down, Ceiling Fan(s), Dry Bar, Separate/Formal Dining Room, Entrance Foyer, Master Downstairs, Multiple Living Areas, Multiple Dining Areas, Main Level Master, Multiple Master Suites, Open Floorplan, Tub Shower, Vanity, Natural Woodwork, Breakfast Bar, Eat-in Kitchen, Granite Counters, Kitchen/Dining Combo, Pantry, Solid Surface Counters
Cooling 1 Unit
Flooring Laminate, Wood
Fireplaces Type None
Fireplace No
Appliance Double Oven, Dishwasher, Electric Range, Range Hood, Water Softener Owned, Water Heater, Wine Refrigerator, Some Electric Appliances, Built-In Oven, Cooktop
Laundry In Garage
Exterior
Exterior Feature Awning(s), Covered Patio, Porch, Private Yard, Storage
Garage Attached, Garage Faces Front, Garage, RV Access/Parking, Driveway Level
Garage Spaces 2.0
Garage Description 2.0
Fence Back Yard, Full, Wood
Pool None
Community Features None
Utilities Available Cable Available, Electricity Available, Phone Available, Trash Collection Public
View Y/N No
Water Access Desc Public
View None
Roof Type Composition,Shingle
Accessibility Level Lot
Porch Covered, Patio, Porch
Building
Story 1
Entry Level One
Foundation Slab
Sewer Public Sewer
Water Public
Architectural Style Ranch
Level or Stories One
Additional Building Outbuilding, Storage
Construction Status Resale
Schools
School District North East Isd
Others
Tax ID 14227-006-0010
Acceptable Financing Cash, Conventional, FHA, VA Loan
Listing Terms Cash, Conventional, FHA, VA Loan
Financing FHA
Read Less Info
Want to know what your home might be worth? Contact us for a FREE valuation!

Our team is ready to help you sell your home for the highest possible price ASAP

Bought with NON-MEMBER AGENT • Non Member Office

13276 Research Blvd, Suite # 107, Austin, Texas, 78750, United States






