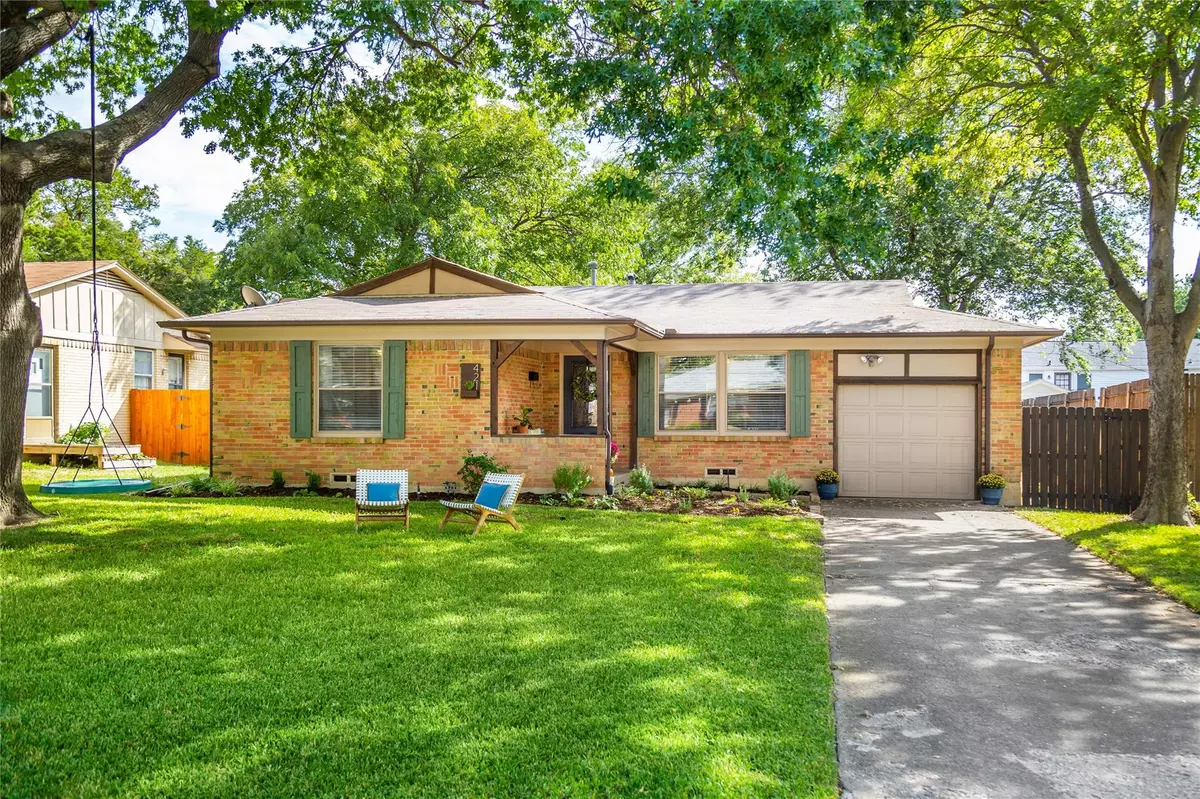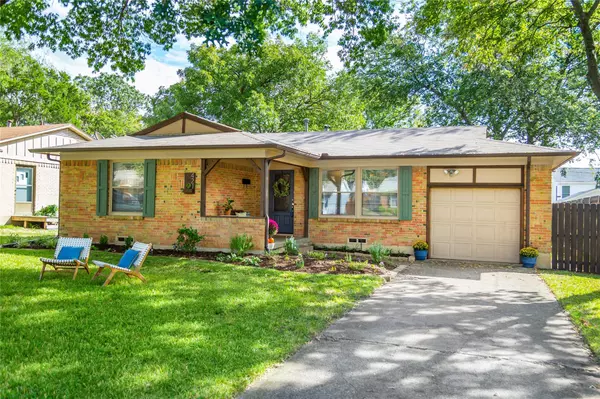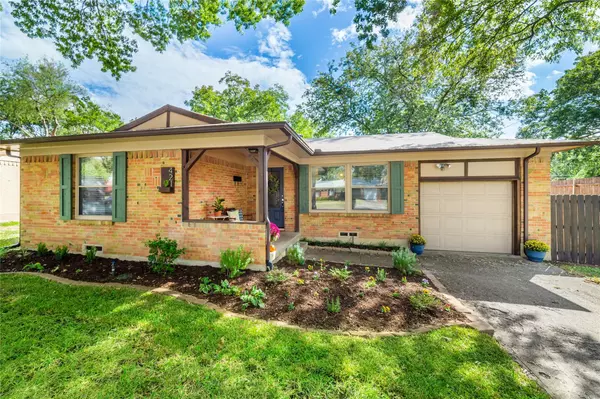$384,900
For more information regarding the value of a property, please contact us for a free consultation.
4 Beds
2 Baths
1,560 SqFt
SOLD DATE : 11/21/2022
Key Details
Property Type Single Family Home
Sub Type Single Family Residence
Listing Status Sold
Purchase Type For Sale
Square Footage 1,560 sqft
Price per Sqft $246
Subdivision Northrich Arces Add
MLS Listing ID 20165541
Sold Date 11/21/22
Style Ranch,Traditional
Bedrooms 4
Full Baths 2
HOA Y/N None
Year Built 1955
Annual Tax Amount $6,901
Lot Size 8,712 Sqft
Acres 0.2
Lot Dimensions 134x66
Property Description
A truly amazing opportunity to own the cutest & most meticulously maintained pier & beam home conveniently located in the heart of highly sought after W. Richardson feeding into Pearce H.S. This charmer has it all! Stunning curb appeal w custom wood shutters, mature trees, lovely landscaping+a welcoming front porch. Come on in & notice the timeless & beautiful wood floors+craftsman style baseboards, trim+window casings thru out creating an upgraded, high end feel. The open & updated kitchen w real wood cabinetry, granite counters, large island, gas range+SS appliances is the heart of this home. You won't believe the size & comfort of the primary bedroom+renovated ensuite bathroom w dual vanities, large double shower+walk-in closet--almost impossible to find features at this price point in W. Richardson. An additional 3 secondary bedrooms+renovated guest bath provides plenty of space & options. Enjoy your very own huge, shaded backyard too! This house is a seriously incredible find!
Location
State TX
County Dallas
Direction From Central Expwy, exit Arapaho and head West. Turn right on Custer. Turn right onto Vernet and home is on the right.
Rooms
Dining Room 1
Interior
Interior Features Cable TV Available, Decorative Lighting, Double Vanity, Eat-in Kitchen, Granite Counters, High Speed Internet Available, Kitchen Island, Open Floorplan, Pantry, Walk-In Closet(s)
Heating Central, Natural Gas
Cooling Attic Fan, Ceiling Fan(s), Central Air
Flooring Ceramic Tile, Wood
Appliance Dishwasher, Disposal, Gas Range, Gas Water Heater, Microwave, Plumbed For Gas in Kitchen
Heat Source Central, Natural Gas
Laundry In Hall, In Kitchen, Full Size W/D Area, Washer Hookup
Exterior
Exterior Feature Covered Patio/Porch, Garden(s), Rain Gutters, Lighting, Private Yard
Garage Spaces 1.0
Fence Back Yard, Chain Link, Wood
Utilities Available Cable Available, City Sewer, City Water, Concrete, Curbs, Electricity Available, Electricity Connected, Individual Gas Meter, Individual Water Meter, Natural Gas Available, Overhead Utilities, Phone Available, Sidewalk
Roof Type Composition
Garage Yes
Building
Lot Description Interior Lot, Landscaped, Lrg. Backyard Grass, Many Trees, Subdivision
Story One
Foundation Pillar/Post/Pier
Structure Type Brick
Schools
Elementary Schools Northrich
School District Richardson Isd
Others
Ownership Aaron & Samantha Johnson
Acceptable Financing Cash, Conventional, FHA, VA Loan
Listing Terms Cash, Conventional, FHA, VA Loan
Financing Conventional
Read Less Info
Want to know what your home might be worth? Contact us for a FREE valuation!

Our team is ready to help you sell your home for the highest possible price ASAP

©2024 North Texas Real Estate Information Systems.
Bought with Danny Daouk • Powerstar Realty

13276 Research Blvd, Suite # 107, Austin, Texas, 78750, United States






