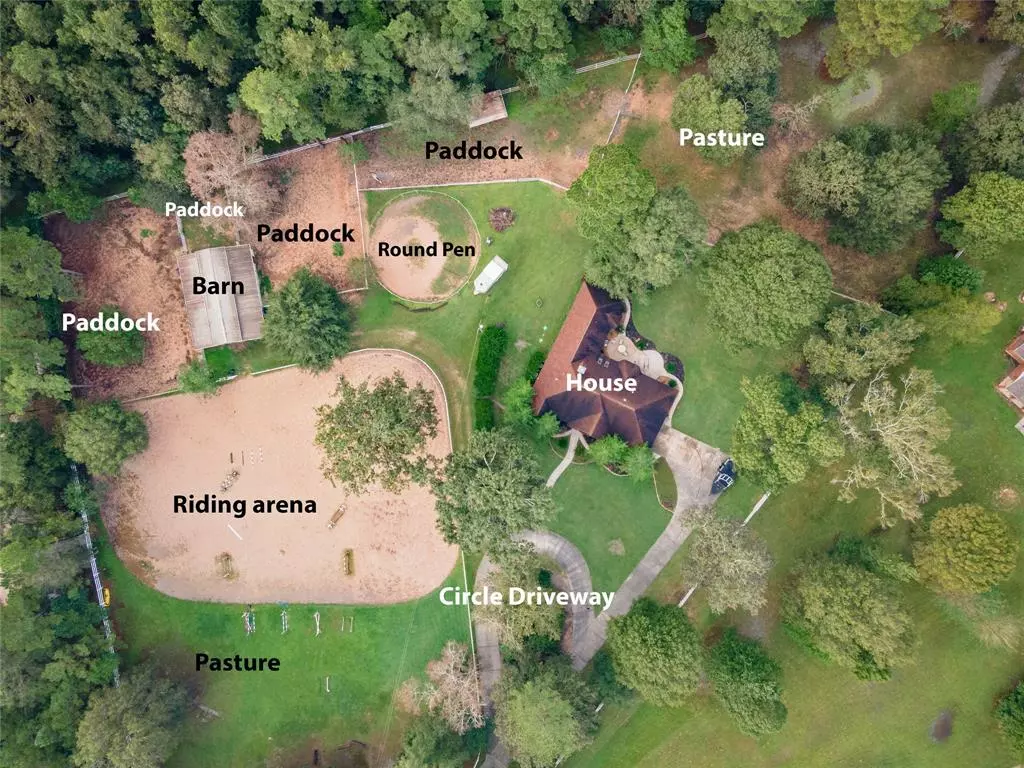$715,000
For more information regarding the value of a property, please contact us for a free consultation.
3 Beds
2.1 Baths
2,940 SqFt
SOLD DATE : 11/08/2022
Key Details
Property Type Single Family Home
Listing Status Sold
Purchase Type For Sale
Square Footage 2,940 sqft
Price per Sqft $232
Subdivision Commons Lake Houston Sec 7
MLS Listing ID 49953484
Sold Date 11/08/22
Style Contemporary/Modern
Bedrooms 3
Full Baths 2
Half Baths 1
HOA Fees $83/ann
HOA Y/N 1
Year Built 2001
Annual Tax Amount $9,270
Tax Year 2020
Lot Size 4.166 Acres
Acres 4.166
Property Description
Feel like you are in the country without being too far from downtown Houston with this 4.166-acre equestrian facility with a one-story custom home by Vintage Builders including 4 stall Barn Master barn. This beautiful 3-bedroom home features open floor plan with home office, formal dining and a flex room with two entrances and could be a extra bedroom, game or media room. Driveway is large enough to hold cars, RV etc. Barn is set up with electric, concrete aisle, tack room, grooming area and storage space. All stalls have Nelson auto water systems and piped for fly system. Stall mats and hot wire are staying. Stalls have access to paddocks. This fully fenced property is cross fenced with a round pen, 1 pasture with run-in shed, one next to it in back right corner, and the riding arena with a pasture. Back of property, a riding trail that is one of miles of trails that welcomes horses. Amenities: 2 parks, water access, boat docks, fishing cannels, and swimming pool.
No flooding.
Location
State TX
County Harris
Area Huffman Area
Rooms
Bedroom Description All Bedrooms Down,En-Suite Bath,Sitting Area,Walk-In Closet
Other Rooms 1 Living Area, Breakfast Room, Family Room, Formal Dining, Home Office/Study, Utility Room in House
Master Bathroom Half Bath, Primary Bath: Double Sinks, Primary Bath: Separate Shower, Primary Bath: Soaking Tub, Secondary Bath(s): Double Sinks, Secondary Bath(s): Tub/Shower Combo
Kitchen Breakfast Bar, Island w/o Cooktop, Kitchen open to Family Room, Pantry
Interior
Interior Features High Ceiling, Refrigerator Included
Heating Central Electric
Cooling Central Electric
Flooring Vinyl
Fireplaces Number 1
Fireplaces Type Gaslog Fireplace
Exterior
Exterior Feature Back Green Space, Barn/Stable, Cross Fenced, Fully Fenced, Patio/Deck, Sprinkler System
Parking Features Attached Garage
Garage Spaces 2.0
Garage Description Circle Driveway, Driveway Gate, RV Parking
Roof Type Composition
Accessibility Driveway Gate
Private Pool No
Building
Lot Description Cul-De-Sac
Story 1
Foundation Slab
Lot Size Range 2 Up to 5 Acres
Water Aerobic, Public Water
Structure Type Brick,Stone
New Construction No
Schools
Elementary Schools Falcon Ridge Elementary School
Middle Schools Huffman Middle School
High Schools Hargrave High School
School District 28 - Huffman
Others
HOA Fee Include Courtesy Patrol,Other,Recreational Facilities
Senior Community No
Restrictions Deed Restrictions,Horses Allowed
Tax ID 120-181-001-0012
Ownership Full Ownership
Energy Description Attic Fan,Ceiling Fans
Acceptable Financing Cash Sale, Conventional, FHA
Tax Rate 2.0463
Disclosures Sellers Disclosure
Listing Terms Cash Sale, Conventional, FHA
Financing Cash Sale,Conventional,FHA
Special Listing Condition Sellers Disclosure
Read Less Info
Want to know what your home might be worth? Contact us for a FREE valuation!

Our team is ready to help you sell your home for the highest possible price ASAP

Bought with Martha Turner Sotheby's International Realty
13276 Research Blvd, Suite # 107, Austin, Texas, 78750, United States






