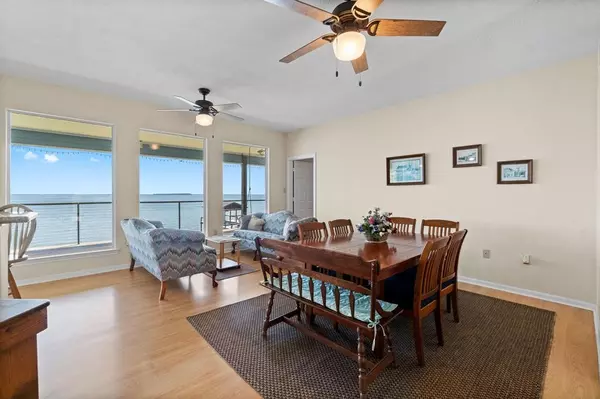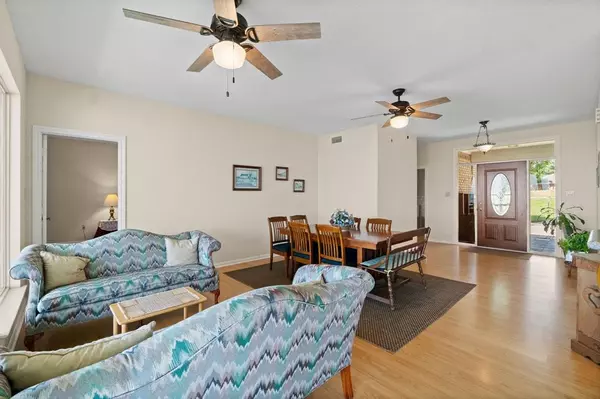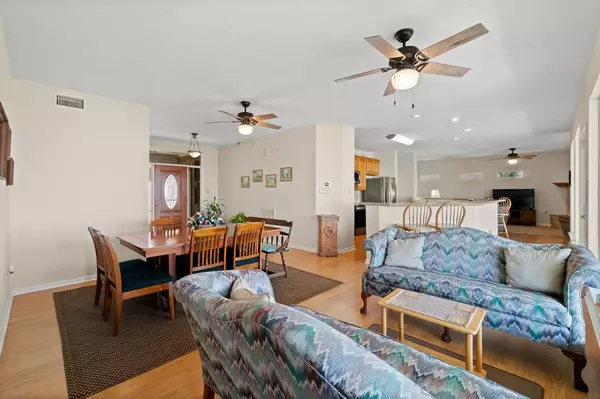$885,000
For more information regarding the value of a property, please contact us for a free consultation.
4 Beds
3.1 Baths
3,035 SqFt
SOLD DATE : 11/07/2022
Key Details
Property Type Single Family Home
Listing Status Sold
Purchase Type For Sale
Square Footage 3,035 sqft
Price per Sqft $273
Subdivision Cape Royale
MLS Listing ID 90853415
Sold Date 11/07/22
Style Traditional
Bedrooms 4
Full Baths 3
Half Baths 1
HOA Fees $37/ann
HOA Y/N 1
Year Built 2004
Annual Tax Amount $11,376
Tax Year 2022
Lot Size 9,532 Sqft
Acres 0.2188
Property Description
From the moment you enter this waterfront home in Cape Royale absorb the panoramic lake view through the wall of windows. The open concept optimizes the expansive vista of Lake Livingston from inside and extends to a large covered deck, a favorite spot for family and friends to gather. The primary suite and two guest rooms are on the main level. Downstairs has a large game room, 4th bedroom, bath and walks out to a covered porch with firepit area and is only steps from the boathouse. The boathouse has two slips and a covered deck. There is a climate controlled storage room on the ground level accessible from the porch for all the water toys and outdoor cushions, etc. The home was constructed with 12” perimeter I-beams for a solid foundation. The home is well maintained and ready to move-in. There is a 253 SF Airconditioned Bonus area not contiguous and included in the gross living area. It is accessed from a separte entrance.
Location
State TX
County San Jacinto
Area Lake Livingston Area
Rooms
Bedroom Description 1 Bedroom Down - Not Primary BR,Walk-In Closet
Other Rooms Gameroom Down, Kitchen/Dining Combo, Utility Room in House
Master Bathroom Primary Bath: Double Sinks, Primary Bath: Jetted Tub, Primary Bath: Separate Shower
Kitchen Kitchen open to Family Room
Interior
Heating Central Electric
Cooling Central Electric
Flooring Carpet, Laminate, Tile
Fireplaces Number 1
Fireplaces Type Wood Burning Fireplace
Exterior
Exterior Feature Balcony, Controlled Subdivision Access, Covered Patio/Deck, Not Fenced, Sprinkler System, Subdivision Tennis Court
Garage Attached Garage
Garage Spaces 2.0
Garage Description Additional Parking, Auto Garage Door Opener, Double-Wide Driveway
Waterfront Description Boat House,Boat Lift,Bulkhead,Lakefront
Roof Type Composition
Street Surface Asphalt
Accessibility Manned Gate
Private Pool No
Building
Lot Description Cleared, Subdivision Lot, Waterfront
Story 2
Foundation Slab
Lot Size Range 0 Up To 1/4 Acre
Sewer Public Sewer
Water Water District
Structure Type Brick,Cement Board
New Construction No
Schools
Elementary Schools James Street Elementary School
Middle Schools Lincoln Junior High School
High Schools Coldspring-Oakhurst High School
School District 101 - Coldspring-Oakhurst Consolidated
Others
Senior Community No
Restrictions Deed Restrictions
Tax ID 85634
Energy Description Ceiling Fans
Acceptable Financing Cash Sale, Conventional
Tax Rate 2.0554
Disclosures Mud, Sellers Disclosure
Listing Terms Cash Sale, Conventional
Financing Cash Sale,Conventional
Special Listing Condition Mud, Sellers Disclosure
Read Less Info
Want to know what your home might be worth? Contact us for a FREE valuation!

Our team is ready to help you sell your home for the highest possible price ASAP

Bought with Texas Realty Unlimited, LLC

13276 Research Blvd, Suite # 107, Austin, Texas, 78750, United States






