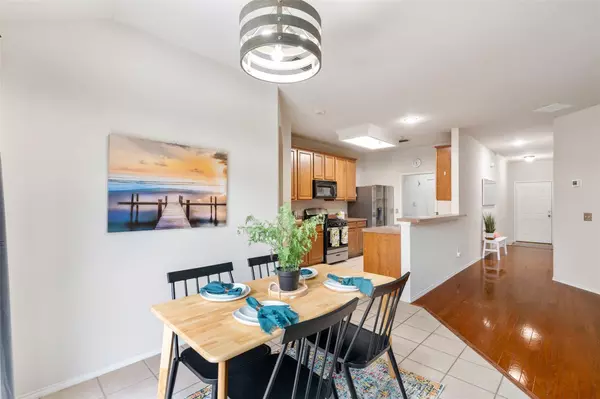$349,000
For more information regarding the value of a property, please contact us for a free consultation.
3 Beds
2 Baths
1,634 SqFt
SOLD DATE : 10/31/2022
Key Details
Property Type Single Family Home
Sub Type Single Family Residence
Listing Status Sold
Purchase Type For Sale
Square Footage 1,634 sqft
Price per Sqft $213
Subdivision Shores North Ph 5
MLS Listing ID 20144033
Sold Date 10/31/22
Style Traditional
Bedrooms 3
Full Baths 2
HOA Fees $55/ann
HOA Y/N Mandatory
Year Built 2004
Annual Tax Amount $6,396
Lot Size 6,054 Sqft
Acres 0.139
Lot Dimensions 50x109x60x109
Property Description
This Home is nestled in a Quite Neighborhood of the Shores. The Gourmet Kitchen has a Gas cooktop and an Open Concept into the Large Family room with a Fireplace and Plantation Shutters. The Dining room is situated near the Glass door into the Picturesque backyard with a Comfy Deck. To the back of the home is the Massive Master Suite. This Suite also has a separate Garden tub for Soaking and Shower. There are double vanities and of course an abundance of closet space to match. The home has updated LED bulbs throughout. New HVAC 2022. The garage is Deep enough to fit a Full Size Truck or SUV. No neighbors behind so very Private and Peaceful. There are multiple Parks and Greenbelts throughout the neighborhood with some being just around the corner. There are many hiking and Biking Trails. The Golf and Athletic Club is nearby. There is Lake access with Boat ramps and Fishing pier only a short distance away. Amazing schools. Schedule a showing today!
Location
State TX
County Rockwall
Community Club House, Community Pool, Fitness Center, Golf, Greenbelt, Jogging Path/Bike Path, Lake, Park, Playground, Restaurant, Sidewalks, Tennis Court(S)
Direction From 205-Goliad > Take Dalton Rd West towards the Lake > Left at the Stop Sign onto Shores Blvd > 2nd Right onto Eganridge Ln > Your new home will be halfway down on the left!
Rooms
Dining Room 1
Interior
Interior Features Cable TV Available, Double Vanity, High Speed Internet Available, Open Floorplan, Pantry, Sound System Wiring, Walk-In Closet(s)
Heating Central
Cooling Ceiling Fan(s), Central Air, Electric
Flooring Carpet, Ceramic Tile, Wood
Fireplaces Number 1
Fireplaces Type Gas, Gas Logs, Living Room, Wood Burning
Appliance Dishwasher, Disposal, Gas Oven, Gas Range, Ice Maker, Microwave
Heat Source Central
Laundry Electric Dryer Hookup, Utility Room, Full Size W/D Area, Washer Hookup
Exterior
Exterior Feature Rain Gutters
Garage Spaces 2.0
Fence Back Yard, Privacy, Wood
Community Features Club House, Community Pool, Fitness Center, Golf, Greenbelt, Jogging Path/Bike Path, Lake, Park, Playground, Restaurant, Sidewalks, Tennis Court(s)
Utilities Available City Sewer, City Water, Concrete, Curbs, Sidewalk
Roof Type Composition
Garage Yes
Building
Lot Description Few Trees, Landscaped, Sprinkler System, Subdivision
Story One
Foundation Slab
Structure Type Brick,Siding
Schools
School District Rockwall Isd
Others
Ownership See Agent
Acceptable Financing 1031 Exchange, Cash, Conventional, FHA, VA Loan
Listing Terms 1031 Exchange, Cash, Conventional, FHA, VA Loan
Financing Conventional
Special Listing Condition Survey Available
Read Less Info
Want to know what your home might be worth? Contact us for a FREE valuation!

Our team is ready to help you sell your home for the highest possible price ASAP

©2025 North Texas Real Estate Information Systems.
Bought with Non-Mls Member • NON MLS
13276 Research Blvd, Suite # 107, Austin, Texas, 78750, United States






