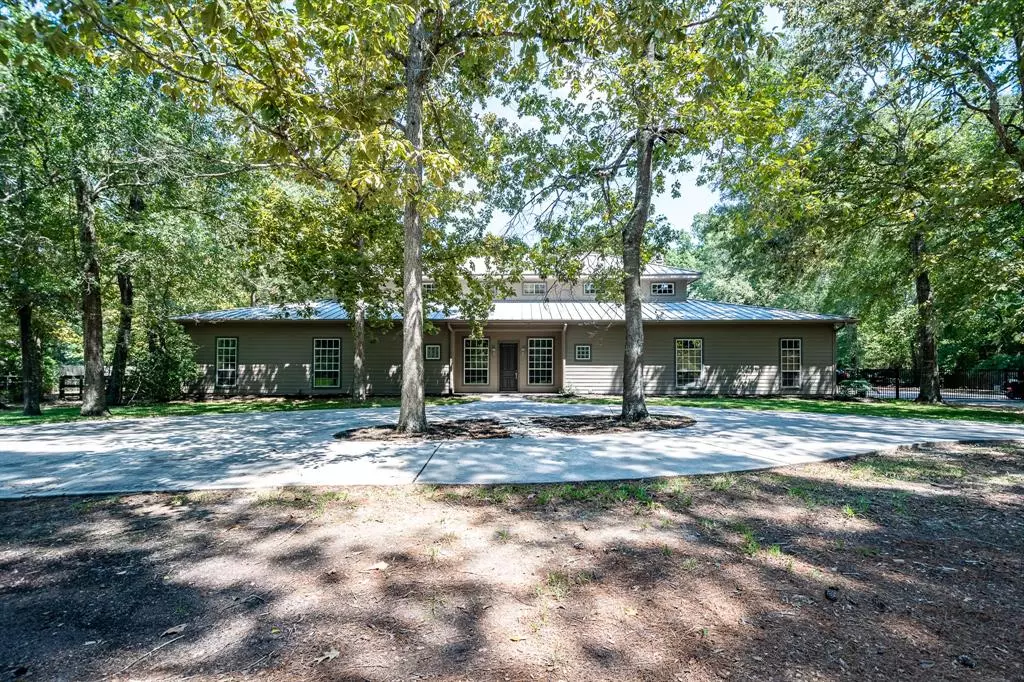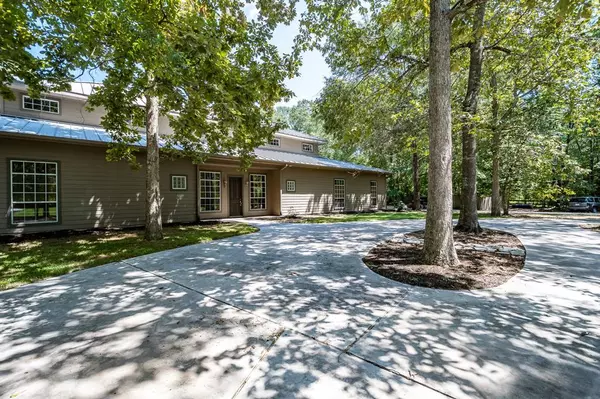$995,000
For more information regarding the value of a property, please contact us for a free consultation.
5 Beds
4.1 Baths
4,315 SqFt
SOLD DATE : 10/24/2022
Key Details
Property Type Single Family Home
Listing Status Sold
Purchase Type For Sale
Square Footage 4,315 sqft
Price per Sqft $227
Subdivision Commons Lake Houston Sec 04
MLS Listing ID 23411447
Sold Date 10/24/22
Style Ranch,Traditional
Bedrooms 5
Full Baths 4
Half Baths 1
HOA Fees $83/ann
HOA Y/N 1
Year Built 2001
Annual Tax Amount $10,598
Tax Year 2021
Lot Size 4.591 Acres
Acres 4.5914
Property Description
This unique property, filled with mature oak trees is located in the highly sought-after Huffman School District. From the red iron and steel framing to the wide-open concept and property layout, this property is truly one of a kind! Starting from the oversized circle driveway, make your way through a home built for entertaining to the back porch that spans the length of the house. This home is filled with walk-in closets, built-in shelving, custom cabinets and lighting features. From there take a dip in the pool on your way to the natural, & fully stocked pond. Cross fenced with a barn and an oversized garage/workshop. The garage adds an additional full bathroom and kitchenette area, along with office space. Above the garage the plumbing is ran for a loft apartment but not finished. The main yard is equipped with a drainage system consisting of French drains and catch basins.Come view this property before someone else makes it their home!
Location
State TX
County Harris
Area Huffman Area
Rooms
Bedroom Description All Bedrooms Down
Other Rooms Gameroom Down, Loft, Media
Master Bathroom Primary Bath: Double Sinks, Primary Bath: Jetted Tub, Primary Bath: Separate Shower
Kitchen Island w/o Cooktop, Kitchen open to Family Room, Under Cabinet Lighting, Walk-in Pantry
Interior
Interior Features Crown Molding, High Ceiling
Heating Central Electric
Cooling Central Electric
Flooring Carpet, Laminate, Tile
Fireplaces Number 2
Exterior
Exterior Feature Back Yard Fenced, Covered Patio/Deck, Cross Fenced, Detached Gar Apt /Quarters, Porch, Spa/Hot Tub
Parking Features Detached Garage
Garage Spaces 2.0
Carport Spaces 2
Garage Description Circle Driveway, Driveway Gate
Pool In Ground
Roof Type Aluminum
Street Surface Concrete
Accessibility Driveway Gate
Private Pool Yes
Building
Lot Description Cleared, Wooded
Story 1
Foundation Slab
Lot Size Range 2 Up to 5 Acres
Sewer Septic Tank
Water Aerobic
Structure Type Cement Board
New Construction No
Schools
Elementary Schools Falcon Ridge Elementary School
Middle Schools Huffman Middle School
High Schools Hargrave High School
School District 28 - Huffman
Others
HOA Fee Include Courtesy Patrol,Recreational Facilities
Senior Community No
Restrictions Deed Restrictions,Horses Allowed
Tax ID 119-436-002-0007
Energy Description Attic Fan,Attic Vents,Insulated/Low-E windows,North/South Exposure
Acceptable Financing Cash Sale, Conventional, FHA, USDA Loan, VA
Tax Rate 2.0083
Disclosures Sellers Disclosure
Listing Terms Cash Sale, Conventional, FHA, USDA Loan, VA
Financing Cash Sale,Conventional,FHA,USDA Loan,VA
Special Listing Condition Sellers Disclosure
Read Less Info
Want to know what your home might be worth? Contact us for a FREE valuation!

Our team is ready to help you sell your home for the highest possible price ASAP

Bought with Non-MLS
13276 Research Blvd, Suite # 107, Austin, Texas, 78750, United States






