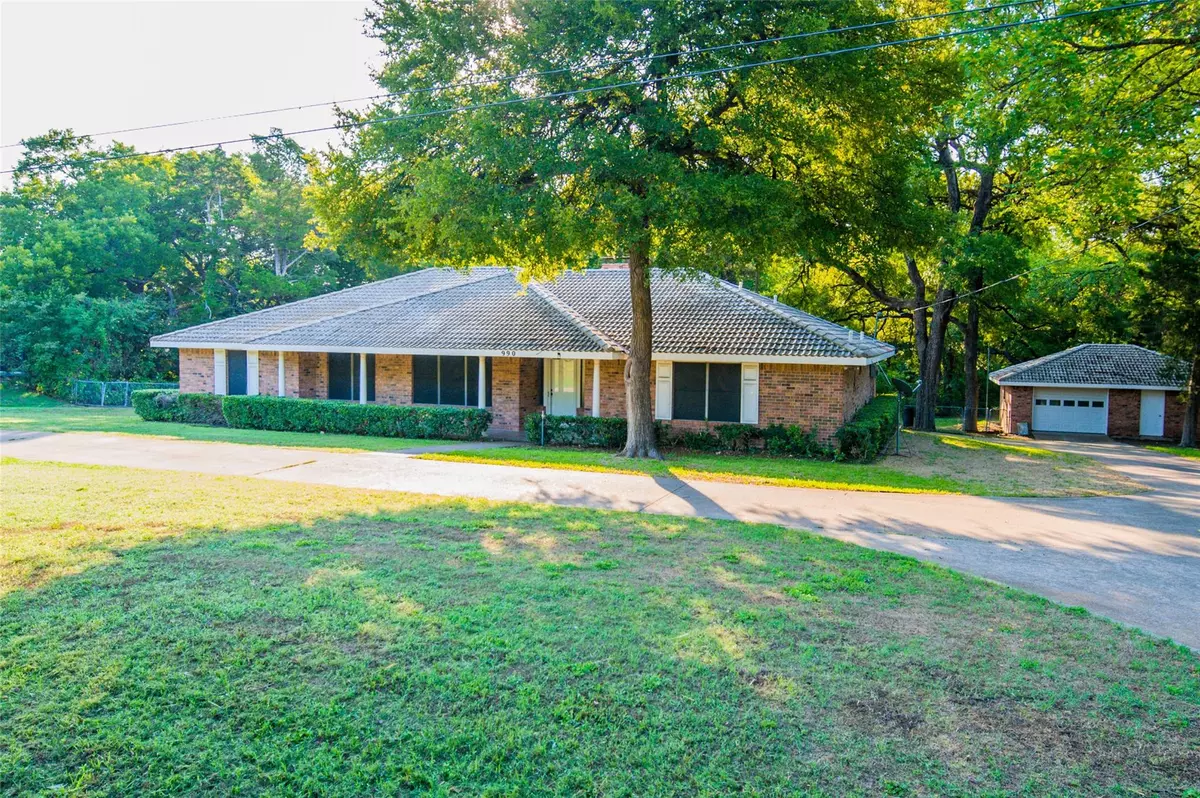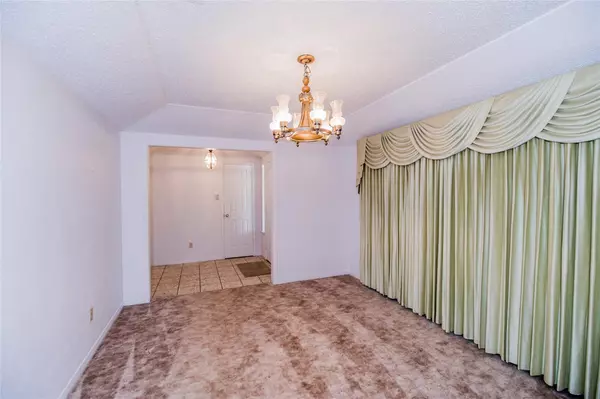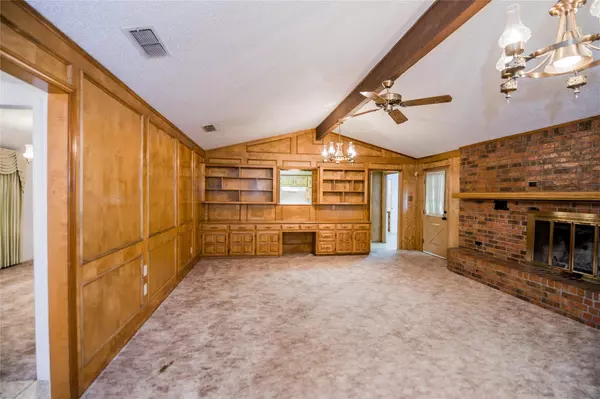$399,900
For more information regarding the value of a property, please contact us for a free consultation.
3 Beds
3 Baths
2,260 SqFt
SOLD DATE : 10/21/2022
Key Details
Property Type Single Family Home
Sub Type Single Family Residence
Listing Status Sold
Purchase Type For Sale
Square Footage 2,260 sqft
Price per Sqft $176
Subdivision Shadycreek Estates
MLS Listing ID 20159621
Sold Date 10/21/22
Bedrooms 3
Full Baths 2
Half Baths 1
HOA Y/N None
Year Built 1979
Annual Tax Amount $6,732
Lot Size 1.140 Acres
Acres 1.14
Property Description
Custom-built one-owner home has been well maintained. Over an acre with plenty of trees & Bentle Branch Creek in the back of the property! Oversized two-car attached garage has an additional 7'x6' attached storage room. Approximately 23'x22' detached garage features one overhead door for extra parking & plenty of workshop room or extra storage. Built-ins throughout this home-bookshelves in the very large living room, shelves & desks in each of the spare bedrooms. Walk-in closets in all bedrooms with dual walk-in closets in the master suite! Master bath also features dual vanities, dual sinks, separate shower & garden tub. Split bedroom floor plan. Jack-n-Jill bath between spare bedrooms also features separate shower & tub plus dual vanities. Kitchen has tons of hardwood cabinetry & pantry. Second pantry in utility room. Flexible formal dining. SO MUCH POTENTIAL! Make this home your own with your own updates. Great location close to Hillside Village, shopping, dining, & highways.
Location
State TX
County Dallas
Direction From Hwy 67, west on Pleasant Run, north on Cedar Hill Rd to 990 N Cedar Hill Rd on right.
Rooms
Dining Room 2
Interior
Interior Features Built-in Features, Cable TV Available, Double Vanity, High Speed Internet Available, Pantry, Walk-In Closet(s)
Heating Central, Electric, Fireplace(s)
Cooling Ceiling Fan(s), Central Air, Electric
Flooring Carpet, Linoleum
Fireplaces Number 1
Fireplaces Type Brick, Living Room, Wood Burning
Appliance Dishwasher, Disposal, Electric Cooktop, Electric Oven, Microwave, Trash Compactor
Heat Source Central, Electric, Fireplace(s)
Laundry Electric Dryer Hookup, Utility Room, Full Size W/D Area, Washer Hookup
Exterior
Exterior Feature Covered Patio/Porch, Storage
Garage Spaces 3.0
Fence Chain Link
Utilities Available Cable Available, City Sewer, City Water, Electricity Connected, Phone Available
Waterfront Description Creek
Roof Type Concrete
Garage Yes
Building
Lot Description Acreage, Interior Lot, Landscaped, Lrg. Backyard Grass, Many Trees, Water/Lake View, Waterfront
Story One
Foundation Slab
Structure Type Brick
Schools
School District Cedar Hill Isd
Others
Ownership Vaughn T Pogue
Acceptable Financing Cash, Conventional, FHA, FHA-203K, VA Loan
Listing Terms Cash, Conventional, FHA, FHA-203K, VA Loan
Financing FHA
Read Less Info
Want to know what your home might be worth? Contact us for a FREE valuation!

Our team is ready to help you sell your home for the highest possible price ASAP

©2025 North Texas Real Estate Information Systems.
Bought with Cassandra Collazo • Seven6 Realty
13276 Research Blvd, Suite # 107, Austin, Texas, 78750, United States






