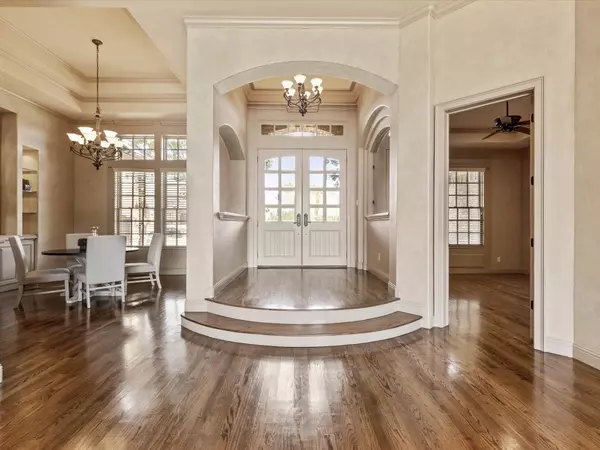$850,000
For more information regarding the value of a property, please contact us for a free consultation.
3 Beds
3 Baths
4,748 SqFt
SOLD DATE : 10/13/2022
Key Details
Property Type Single Family Home
Sub Type Single Family Residence
Listing Status Sold
Purchase Type For Sale
Square Footage 4,748 sqft
Price per Sqft $179
Subdivision Falcon Wood Estates
MLS Listing ID 20117770
Sold Date 10/13/22
Style Traditional
Bedrooms 3
Full Baths 3
HOA Fees $66/ann
HOA Y/N Mandatory
Year Built 2006
Annual Tax Amount $17,731
Lot Size 0.598 Acres
Acres 0.598
Lot Dimensions 136x189
Property Description
Upon entering this MOVE IN READY Falcon Wood Estates, you will feel the serenity of this gated community. This stunning home is situated on over a half-acre lot and offers plenty of privacy! This 3 bed, 3 bath. 3 car lovingly maintained home comes with an oversized upstairs bonus room and a media room, as well! The gorgeous pool and hot tub and impressive patio area that surrounds the back of the home offers an incomparable retreat complete with outdoor fireplace and kitchen. Youll love the soaring ceilings, large rooms, wood floors and abundant natural lighting with walls of windows in all living areas. Closets and storage galore. This home is a MUST SEE! Centrally located off HWY 287, with proximity to downtown FW, Dallas and Arlington. Home is back on market due to no fault of property.
Location
State TX
County Tarrant
Community Gated, Lake, Park, Sidewalks
Direction Heading east on I-20 take US Hwy 287 exit right. Proceed to Eden Rd. Turn right. Continue to Falcon Wood Estates gate. Turn right to gates of Falcon Wood Estates. Proceed into subdivision. Turn left on Falcon Ridge Dr. Home is the first house on the left.
Rooms
Dining Room 2
Interior
Interior Features Cable TV Available, Chandelier, Decorative Lighting, Double Vanity, Flat Screen Wiring, Granite Counters, High Speed Internet Available, Kitchen Island, Open Floorplan, Pantry, Sound System Wiring, Vaulted Ceiling(s), Walk-In Closet(s), Wet Bar
Heating Electric
Cooling Central Air
Flooring Hardwood, Tile
Fireplaces Number 3
Fireplaces Type Gas, Wood Burning
Equipment Home Theater
Appliance Built-in Gas Range, Built-in Refrigerator, Dishwasher, Disposal, Electric Oven, Gas Cooktop, Indoor Grill, Microwave, Double Oven, Vented Exhaust Fan, Water Filter, Other
Heat Source Electric
Laundry Electric Dryer Hookup, Utility Room, Full Size W/D Area, Washer Hookup
Exterior
Exterior Feature Attached Grill, Built-in Barbecue, Covered Patio/Porch, Gas Grill, Rain Gutters
Garage Spaces 3.0
Fence Wood, Wrought Iron
Pool In Ground, Outdoor Pool, Pool Sweep, Pool/Spa Combo, Salt Water, Separate Spa/Hot Tub, Water Feature, Waterfall
Community Features Gated, Lake, Park, Sidewalks
Utilities Available City Sewer, City Water, Individual Gas Meter, Individual Water Meter, Sidewalk, Underground Utilities
Roof Type Composition
Garage Yes
Private Pool 1
Building
Lot Description Corner Lot, Few Trees, Landscaped, Level, Lrg. Backyard Grass, Sprinkler System, Subdivision
Story Two
Foundation Slab
Structure Type Brick
Schools
School District Kennedale Isd
Others
Restrictions Deed
Ownership Of record
Acceptable Financing Cash, Conventional, VA Loan
Listing Terms Cash, Conventional, VA Loan
Financing Conventional
Read Less Info
Want to know what your home might be worth? Contact us for a FREE valuation!

Our team is ready to help you sell your home for the highest possible price ASAP

©2025 North Texas Real Estate Information Systems.
Bought with Brandee Escalante • eXp Realty
13276 Research Blvd, Suite # 107, Austin, Texas, 78750, United States






