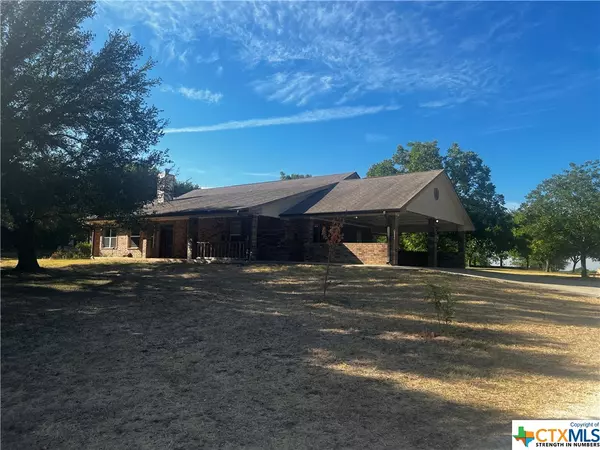$675,000
For more information regarding the value of a property, please contact us for a free consultation.
3 Beds
2 Baths
2,189 SqFt
SOLD DATE : 10/01/2022
Key Details
Property Type Single Family Home
Sub Type Single Family Residence
Listing Status Sold
Purchase Type For Sale
Square Footage 2,189 sqft
Price per Sqft $269
Subdivision J G Ferguson
MLS Listing ID 479141
Sold Date 10/01/22
Style Traditional
Bedrooms 3
Full Baths 2
Construction Status Resale
HOA Y/N No
Year Built 2010
Lot Size 5.000 Acres
Acres 5.0
Property Description
This beautiful custom built home sits about in the middle of 5+r- acres in a very sought after location. There is a oversized 2 car carport that leads into the laundry/utility room, then straight into the amazing kitchen with tons of cabinets and lots of counter space, a center island lends extra work area and the breakfast bar tops it off. (beautiful oak cabinets and woodwork with granite to set it off.) The kitchen area opens to the living/dining area with built-in bookshelves encasing the brick fireplace and TV, the crown mold is an added touch to accentuate the oak cabinets. The bedrooms are split with the master nearest the kitchen area and the two secondary ones split by the second bathroom. There is a bonus room off the dining area that is currently used as a quilting room but could have many uses. Outside is a storage/'small' house with storage. This home has around 28 pecan trees.
Location
State TX
County Bell
Interior
Interior Features Bookcases, Ceiling Fan(s), Crown Molding, Double Vanity, High Ceilings, Tub Shower, Walk-In Closet(s), Breakfast Bar, Granite Counters, Kitchen Island, Kitchen/Dining Combo, Pantry
Heating Central, Electric
Cooling Central Air, Electric, 1 Unit
Flooring Carpet, Combination, Linoleum, Tile
Fireplaces Number 1
Fireplaces Type Living Room, Masonry, Raised Hearth, Wood Burning
Fireplace Yes
Appliance Dishwasher, Electric Water Heater, Gas Cooktop, Gas Range, Range Hood, Water Heater, Some Electric Appliances, Built-In Oven
Laundry Washer Hookup, Electric Dryer Hookup, Laundry Room
Exterior
Exterior Feature Covered Patio
Carport Spaces 2
Fence Perimeter
Pool None
Community Features None, Gated
Utilities Available Electricity Available
View Y/N No
Water Access Desc Community/Coop
View None
Roof Type Composition,Shingle
Porch Covered, Patio
Building
Story 1
Entry Level One
Foundation Slab
Sewer Septic Tank
Water Community/Coop
Architectural Style Traditional
Level or Stories One
Additional Building Outbuilding
Construction Status Resale
Schools
School District Belton Isd
Others
Tax ID 10537
Security Features Gated Community,Smoke Detector(s)
Acceptable Financing Cash, Conventional
Listing Terms Cash, Conventional
Financing Cash
Read Less Info
Want to know what your home might be worth? Contact us for a FREE valuation!

Our team is ready to help you sell your home for the highest possible price ASAP

Bought with Bradley Sheppard • Better Homes & Gardens/Bradfie
13276 Research Blvd, Suite # 107, Austin, Texas, 78750, United States






