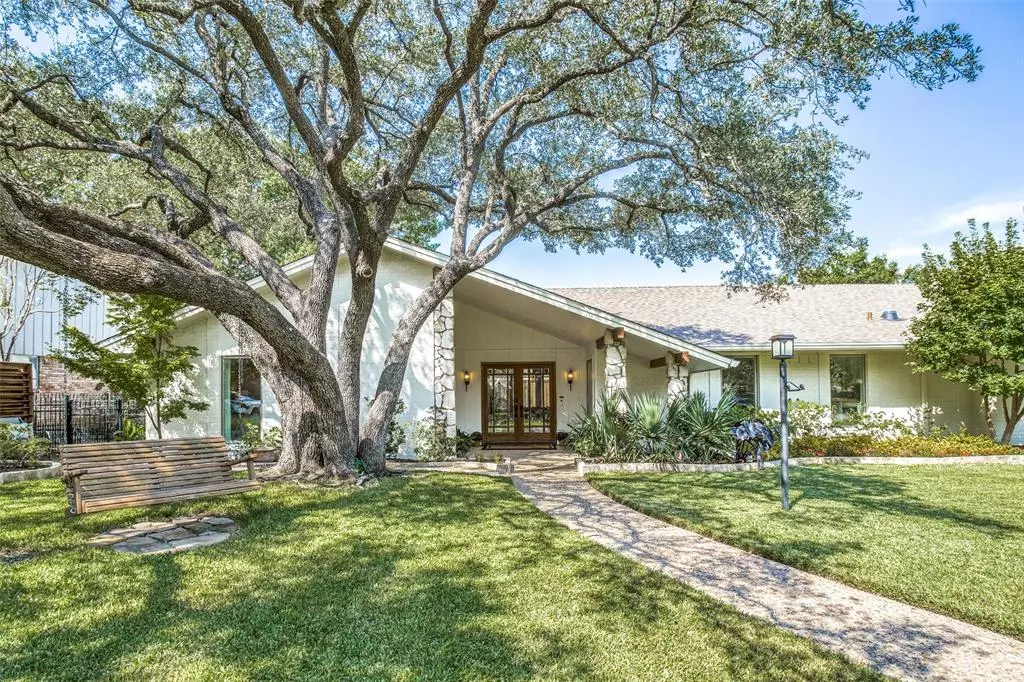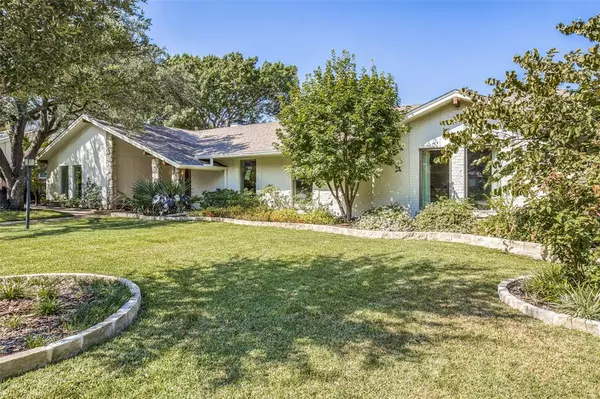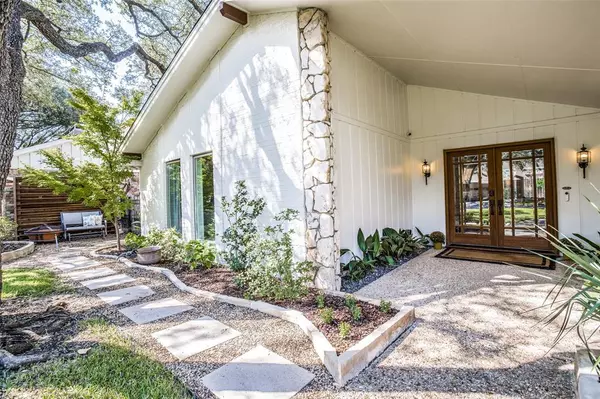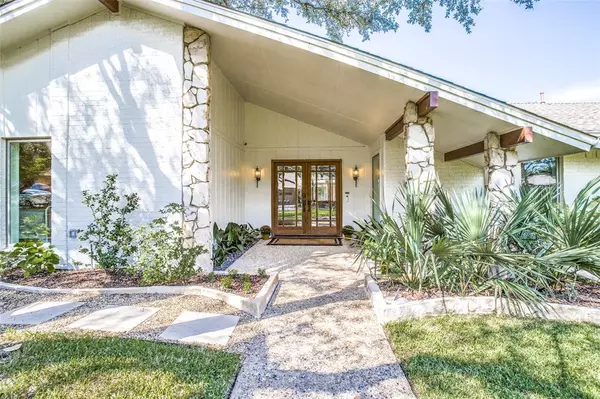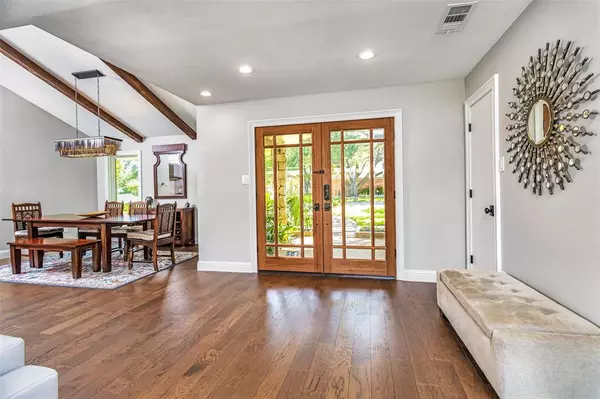$985,990
For more information regarding the value of a property, please contact us for a free consultation.
4 Beds
4 Baths
2,864 SqFt
SOLD DATE : 10/11/2022
Key Details
Property Type Single Family Home
Sub Type Single Family Residence
Listing Status Sold
Purchase Type For Sale
Square Footage 2,864 sqft
Price per Sqft $344
Subdivision Crest Meadow Estates
MLS Listing ID 20162294
Sold Date 10/11/22
Style Traditional
Bedrooms 4
Full Baths 3
Half Baths 1
HOA Y/N None
Year Built 1972
Annual Tax Amount $15,798
Lot Size 10,280 Sqft
Acres 0.236
Lot Dimensions 98X105X95X120
Property Description
Gorgeous Updated Midcentury modern style Crest Meadow Estates home with Pebble-Tech Pool, Centrally Located Between Hillcrest & Hwy 75! From 2016-2022 the Owners have meticulously upgraded the home with endless features & amenities throughout! One Story, 4 Bedrooms, 3.5 baths, Hardwood & Marble Bath floors, Marvin Casement Low E Windows, Travertine deck Pool, Open Living-Kitchen & Breakfast area. Stone Fireplace centrally positioned, expansive walls of glass, clean lines & a wide-open floor plan are one of a kind for the area! Kitchen, re-designed, with abundance of solid wood cabinets, White Quartzite counters, 65X123in Taj Mahal waterfall island, Luxury Built-in SS appliances, 42in Built-in refrig-freezer, Double Convection ovens, Microwave drawer, wine refrig & Specialty lighting! Master Suite views - rear covered living patio & pool area! Includes glass enclosed shower, MTI garden tub, Dual marble vanity, Designer Cabintery & Organizer Closet! So Many Updates! This home has it all!
Location
State TX
County Dallas
Direction From Hillcrest: East on Meadow Road, Left at 3 block at Grand Oaks. Home on left before curve of street. From Boedeker: Left on Meadow; Right Grand Oaks; Home on left in curve.
Rooms
Dining Room 2
Interior
Interior Features Built-in Features, Built-in Wine Cooler, Cable TV Available, Chandelier, Decorative Lighting, Flat Screen Wiring, Granite Counters, Kitchen Island, Pantry, Sound System Wiring, Vaulted Ceiling(s), Walk-In Closet(s)
Heating Central, ENERGY STAR Qualified Equipment, Fireplace(s), Natural Gas
Cooling Ceiling Fan(s), Central Air, Electric, ENERGY STAR Qualified Equipment
Flooring Carpet, Ceramic Tile, Hardwood, Marble
Fireplaces Number 1
Fireplaces Type Gas Starter, Glass Doors, Raised Hearth, Stone, Wood Burning
Appliance Built-in Refrigerator, Commercial Grade Vent, Dishwasher, Disposal, Electric Oven, Gas Cooktop, Gas Water Heater, Microwave, Convection Oven, Double Oven
Heat Source Central, ENERGY STAR Qualified Equipment, Fireplace(s), Natural Gas
Laundry Electric Dryer Hookup, Utility Room, Full Size W/D Area
Exterior
Exterior Feature Covered Patio/Porch, Rain Gutters, Lighting
Garage Spaces 2.0
Fence Gate, High Fence, Metal, Wood
Utilities Available Alley, City Sewer, City Water
Roof Type Composition
Total Parking Spaces 2
Garage Yes
Private Pool 1
Building
Lot Description Few Trees, Interior Lot, Irregular Lot, Landscaped, Sprinkler System, Subdivision
Story One
Foundation Slab
Level or Stories One
Structure Type Brick
Schools
Elementary Schools Kramer
Middle Schools Benjamin Franklin
High Schools Hillcrest
School District Dallas Isd
Others
Ownership see agent
Acceptable Financing Cash, Conventional
Listing Terms Cash, Conventional
Financing Cash
Special Listing Condition Survey Available
Read Less Info
Want to know what your home might be worth? Contact us for a FREE valuation!

Our team is ready to help you sell your home for the highest possible price ASAP

©2024 North Texas Real Estate Information Systems.
Bought with Danny Scott • Scottwood Realty, LLC

13276 Research Blvd, Suite # 107, Austin, Texas, 78750, United States

