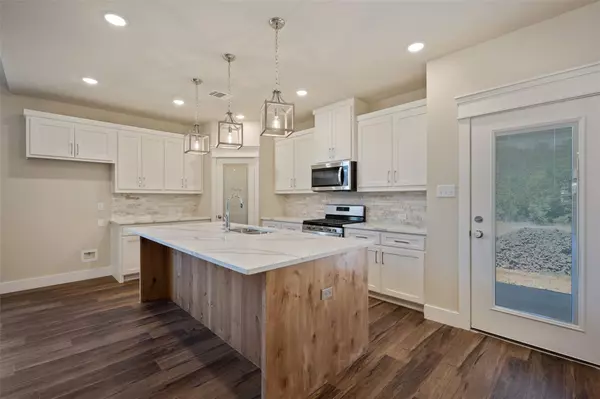$449,900
For more information regarding the value of a property, please contact us for a free consultation.
4 Beds
3 Baths
1,936 SqFt
SOLD DATE : 09/30/2022
Key Details
Property Type Single Family Home
Sub Type Single Family Residence
Listing Status Sold
Purchase Type For Sale
Square Footage 1,936 sqft
Price per Sqft $232
Subdivision River Oak Way Add
MLS Listing ID 20103370
Sold Date 09/30/22
Style Contemporary/Modern,Modern Farmhouse,Traditional
Bedrooms 4
Full Baths 2
Half Baths 1
HOA Fees $20/ann
HOA Y/N Mandatory
Year Built 2022
Annual Tax Amount $339
Lot Size 0.280 Acres
Acres 0.28
Property Description
New Construction Home with 4 beds, 2.5 baths backing to a permanent greenbelt! The clean lines of the architectural design will welcome you into this stylish modern farmhouse with open floor plan and split bedrooms and so many thoughtful touches. A fresh white palette with warm organic touches includes white Quartz counters throughout, wood look luxury plank vinyl flooring, knotty alder front door, kitchen island, ceiling beams and fireplace mantle. You'll love the peaceful privacy of .28 acre lot overlooking permanent green space behind. Gorgeous kitchen open to living with white Shaker cabinets, marble backsplash, gas range, stainless appliances, designer light fixtures and walk in pantry. Spacious primary suite overlooks greenbelt and features a pristine bath with separate vanities, marble floor, free standing tub, separate shower and wall of amazing storage, oversized closet. Extreme energy efficiency w tankless water heater, vinyl windows, spray foam insulation, top quality HVAC.
Location
State TX
County Denton
Community Greenbelt
Direction From I-35E North exit 458B Quail Run exit and turn right onto Quail Run, turn right onto Corinth Pkwy, then right onto Dobbs Rd, then right onto River Oak Way, the property will be on your right.
Rooms
Dining Room 1
Interior
Interior Features Cable TV Available, Cathedral Ceiling(s), Chandelier, Decorative Lighting, Double Vanity, Eat-in Kitchen, High Speed Internet Available, Kitchen Island, Vaulted Ceiling(s), Walk-In Closet(s)
Heating Central
Cooling Ceiling Fan(s), Central Air, Electric
Flooring Carpet, Luxury Vinyl Plank, Marble
Fireplaces Number 1
Fireplaces Type Gas, Gas Logs, Living Room
Appliance Dishwasher, Disposal, Gas Oven, Gas Range, Gas Water Heater, Microwave, Plumbed For Gas in Kitchen, Plumbed for Ice Maker, Tankless Water Heater
Heat Source Central
Laundry Electric Dryer Hookup, Utility Room, Full Size W/D Area, Washer Hookup
Exterior
Exterior Feature Covered Patio/Porch
Garage Spaces 2.0
Community Features Greenbelt
Utilities Available City Sewer, City Water, Individual Gas Meter, Individual Water Meter
Roof Type Composition
Garage Yes
Building
Lot Description Adjacent to Greenbelt, Cleared, Interior Lot
Story One
Foundation Slab
Structure Type Concrete,Fiber Cement
Schools
School District Lake Dallas Isd
Others
Ownership Morgan Holdings
Acceptable Financing Cash, Conventional, FHA, VA Loan
Listing Terms Cash, Conventional, FHA, VA Loan
Financing Conventional
Read Less Info
Want to know what your home might be worth? Contact us for a FREE valuation!

Our team is ready to help you sell your home for the highest possible price ASAP

©2025 North Texas Real Estate Information Systems.
Bought with Emma Tittle • HeartLand Real Estate
13276 Research Blvd, Suite # 107, Austin, Texas, 78750, United States






