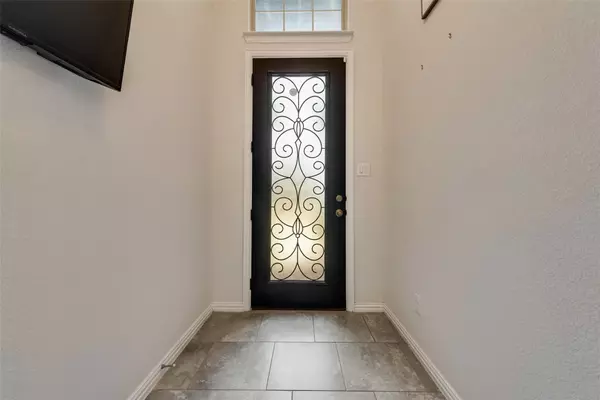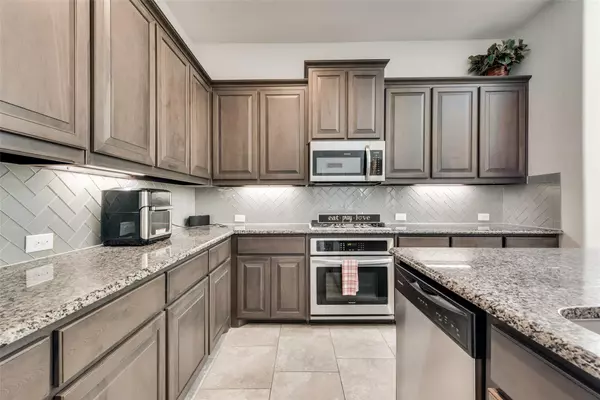$410,000
For more information regarding the value of a property, please contact us for a free consultation.
3 Beds
3 Baths
2,200 SqFt
SOLD DATE : 09/26/2022
Key Details
Property Type Single Family Home
Sub Type Single Family Residence
Listing Status Sold
Purchase Type For Sale
Square Footage 2,200 sqft
Price per Sqft $186
Subdivision Windermere Estates
MLS Listing ID 20138830
Sold Date 09/26/22
Bedrooms 3
Full Baths 2
Half Baths 1
HOA Fees $25/ann
HOA Y/N Mandatory
Year Built 2017
Annual Tax Amount $7,126
Lot Size 9,583 Sqft
Acres 0.22
Lot Dimensions 80 x 120 x 80 x 119
Property Description
Priced to sell! Conveniently located near the entrance of Windermere Estates is this charming 3 bed, 2.1 bath, single story home in flourishing Midlothian ISD! Extended L-shaped driveway and a 2 car garage that can fit a dually pickup truck provides extra parking options. Upon entrance is your den that can be used as a game room for entertainment. The centrally located kitchen boasts granite counter tops, abundant cabinetry, an island with a breakfast bar and energy star appliances. Connected by a dining area with bay windows and additional cabinetry for storage. Leading into your spacious living area with hardwood flooring, coffer ceiling, and wired in-ceiling speakers for enjoyment. The Texas sized owner's retreat is complimented with a double sink vanity, garden tub, separate shower + seating & huge walk-in closet. 2 additional bedrooms share a full bathroom. Covered patio with overhead speakers, tv mount provided, and a large U-shape backyard full of grass.
Location
State TX
County Ellis
Direction 67 South to Midlothian. Exit Midlothian Pkwy, head East. Left on 1387. Left on Le Manns Trl. Left on Le Manns St. Home on the Right, sign in yard.
Rooms
Dining Room 1
Interior
Interior Features Cable TV Available, Decorative Lighting, Granite Counters, High Speed Internet Available, Kitchen Island, Open Floorplan, Pantry, Sound System Wiring
Heating Central, Natural Gas
Cooling Ceiling Fan(s), Central Air, Electric
Flooring Carpet, Ceramic Tile, Hardwood
Fireplaces Number 1
Fireplaces Type Gas Starter, Living Room
Equipment Satellite Dish
Appliance Dishwasher, Disposal, Electric Range, Microwave, Plumbed for Ice Maker, Vented Exhaust Fan
Heat Source Central, Natural Gas
Laundry Electric Dryer Hookup, Full Size W/D Area, Washer Hookup
Exterior
Exterior Feature Covered Patio/Porch, Rain Gutters
Garage Spaces 2.0
Fence Wood
Utilities Available City Sewer, City Water, Concrete, Curbs, Individual Gas Meter, Individual Water Meter, Sidewalk, Underground Utilities
Roof Type Composition
Garage Yes
Building
Lot Description Few Trees, Interior Lot, Landscaped, Sprinkler System, Subdivision
Story One
Foundation Slab
Structure Type Brick,Stone Veneer
Schools
School District Midlothian Isd
Others
Ownership Of Record
Acceptable Financing Cash, Conventional, FHA, VA Loan
Listing Terms Cash, Conventional, FHA, VA Loan
Financing Conventional
Read Less Info
Want to know what your home might be worth? Contact us for a FREE valuation!

Our team is ready to help you sell your home for the highest possible price ASAP

©2024 North Texas Real Estate Information Systems.
Bought with Eduardo DeLaCruz • Keller Williams Realty Allen
13276 Research Blvd, Suite # 107, Austin, Texas, 78750, United States






