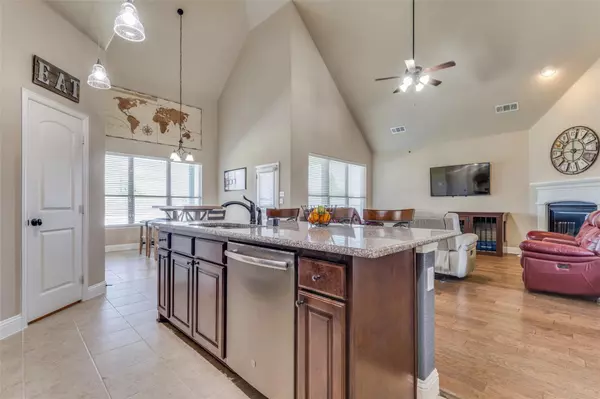$475,000
For more information regarding the value of a property, please contact us for a free consultation.
4 Beds
4 Baths
2,678 SqFt
SOLD DATE : 09/16/2022
Key Details
Property Type Single Family Home
Sub Type Single Family Residence
Listing Status Sold
Purchase Type For Sale
Square Footage 2,678 sqft
Price per Sqft $177
Subdivision Eagle Ridge Ph 2A
MLS Listing ID 20094406
Sold Date 09/16/22
Bedrooms 4
Full Baths 3
Half Baths 1
HOA Fees $20/ann
HOA Y/N Mandatory
Year Built 2017
Annual Tax Amount $7,043
Lot Size 10,585 Sqft
Acres 0.243
Property Description
Don't miss this beautiful home with ample living space in the desirable Eagle Ridge community. This first floor has a dynamic open floor concept with 20' ceilings, attractive hardwood flooring, and gas fireplace. The kitchen features granite countertops and stainless-steel appliances. The spacious primary bedroom boasts a full bathroom with double vanity, garden tub, stand up shower with glass doors, private toilet room, and walk in closet. The 1st floor has a large private office with beautiful interior French doors and walk in closet. An updated solid oak staircase brings you to a spacious game room with upgraded hardwood floors. Upstairs you will find plenty of room for the family with three bedrooms, two full bathrooms, and a media room. Enjoy the oversized fenced in backyard with an extended patio and built-in gas fireplace. Welcome to your new home!
Location
State TX
County Kaufman
Direction Follow GPS. From Hwy 80 take the exit to 548 and head north. Drive three quarters of a mile and make a left on Ridgecrest Rd. Drive a quarter of a mile and make a left on Merino Ln. Take another left at the stop sign on Pennridge Dr.
Rooms
Dining Room 1
Interior
Interior Features Cable TV Available, Double Vanity, Kitchen Island, Open Floorplan, Walk-In Closet(s)
Heating Central, Fireplace(s)
Cooling Central Air
Flooring Carpet, Ceramic Tile, Hardwood
Fireplaces Number 2
Fireplaces Type Gas, Outside
Appliance Dishwasher, Disposal, Gas Range, Gas Water Heater, Microwave, Plumbed For Gas in Kitchen, Plumbed for Ice Maker, Tankless Water Heater, Vented Exhaust Fan
Heat Source Central, Fireplace(s)
Laundry Electric Dryer Hookup, Full Size W/D Area, Washer Hookup
Exterior
Exterior Feature Covered Patio/Porch
Garage Spaces 2.0
Carport Spaces 2
Fence Wood
Utilities Available City Sewer, City Water, Electricity Connected, Individual Gas Meter, Individual Water Meter, Phone Available, Sidewalk
Roof Type Composition,Shingle
Garage Yes
Building
Story Two
Foundation Concrete Perimeter
Structure Type Brick,Concrete,Rock/Stone,Siding
Schools
School District Forney Isd
Others
Ownership Contact Agent
Acceptable Financing Cash, Conventional, FHA, VA Loan
Listing Terms Cash, Conventional, FHA, VA Loan
Financing Assumed
Read Less Info
Want to know what your home might be worth? Contact us for a FREE valuation!

Our team is ready to help you sell your home for the highest possible price ASAP

©2025 North Texas Real Estate Information Systems.
Bought with Winslow Lampley Jr • Monument Realty
13276 Research Blvd, Suite # 107, Austin, Texas, 78750, United States






