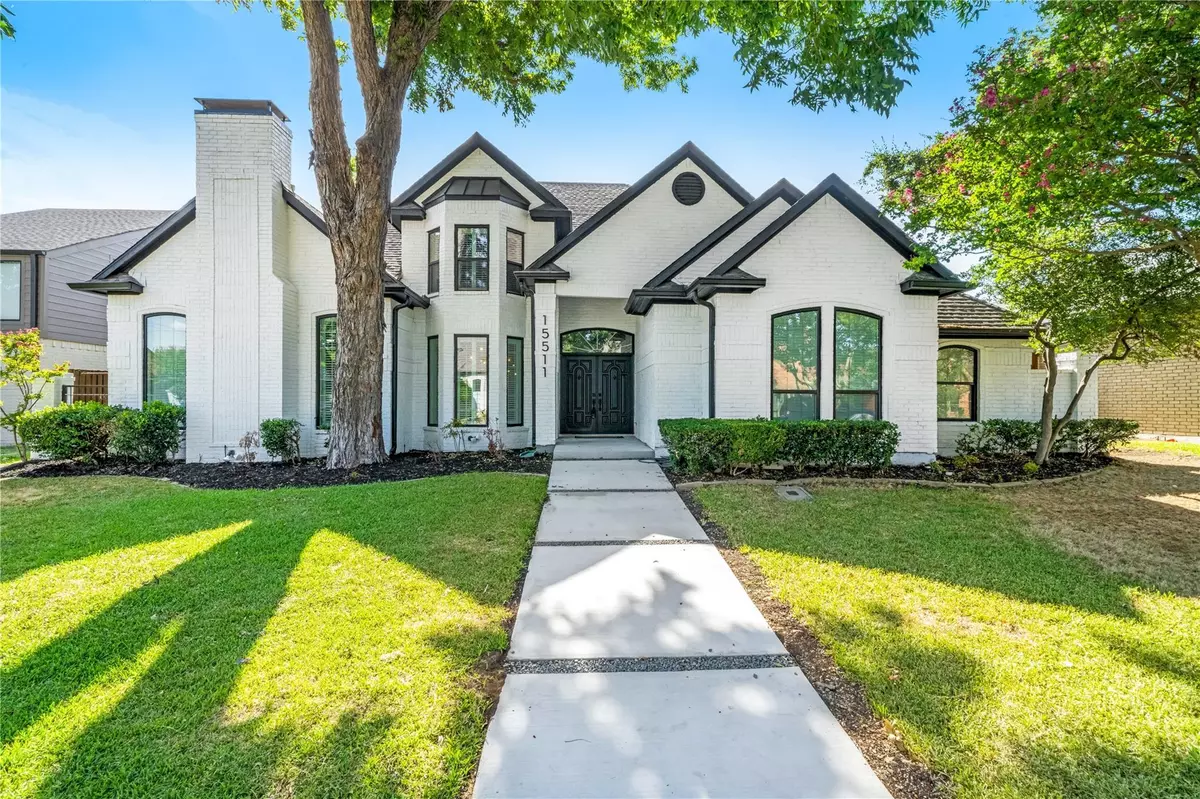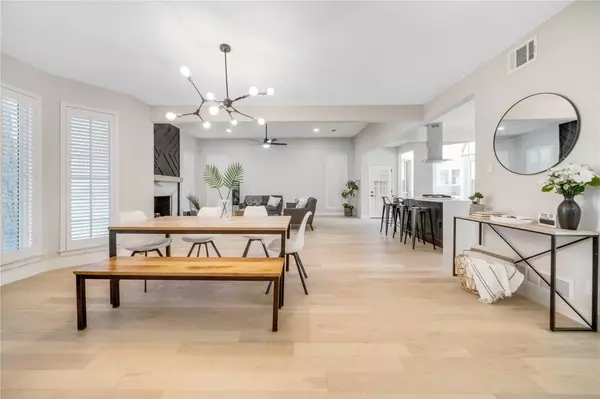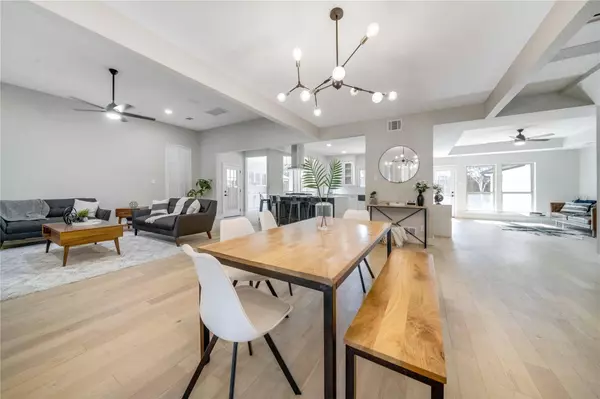$999,500
For more information regarding the value of a property, please contact us for a free consultation.
4 Beds
3 Baths
3,173 SqFt
SOLD DATE : 09/16/2022
Key Details
Property Type Single Family Home
Sub Type Single Family Residence
Listing Status Sold
Purchase Type For Sale
Square Footage 3,173 sqft
Price per Sqft $315
Subdivision Prestonwood 19
MLS Listing ID 20128821
Sold Date 09/16/22
Bedrooms 4
Full Baths 3
HOA Y/N None
Year Built 1984
Annual Tax Amount $15,123
Lot Size 7,405 Sqft
Acres 0.17
Property Description
Outstanding fully renovated 4 br 3 full bath with office and wine room and a den. The open floor plan is very inviting and perfect for hosting and entertaining. Fully renovated kitchen is open to the dining and living room that boast high ceilings and gas fire place. The spacious primary suite is downstairs with vaulted ceilings and stunning ensuite with separate tub and shower, dual vanities and skylight. Potential office area upstairs. Third and fourth bedroom share jack and jill fully updated bathroom. The backyard has pool that is a dream for summer fun. This location offers the desirable Prestonwood, Parkhill and Pearce school zones in a walkable and bike friendly neighborhood close to everything! Welcome home!!
Location
State TX
County Dallas
Direction please use gps. left on la cosa and left on bay point. house is on the left
Rooms
Dining Room 1
Interior
Interior Features Cable TV Available, Cathedral Ceiling(s), Chandelier, Decorative Lighting, Double Vanity, Eat-in Kitchen, Flat Screen Wiring, High Speed Internet Available, Kitchen Island, Natural Woodwork, Open Floorplan, Pantry, Sound System Wiring, Vaulted Ceiling(s), Walk-In Closet(s)
Heating Natural Gas
Cooling Ceiling Fan(s), Central Air
Flooring Ceramic Tile, Hardwood
Fireplaces Number 1
Fireplaces Type Gas
Appliance Dishwasher, Disposal, Gas Cooktop, Microwave, Double Oven, Plumbed for Ice Maker
Heat Source Natural Gas
Laundry Gas Dryer Hookup, Utility Room, Washer Hookup
Exterior
Garage Spaces 2.0
Fence Privacy, Wood
Pool Diving Board, Gunite, Waterfall
Utilities Available City Sewer, City Water, Individual Gas Meter, Individual Water Meter
Roof Type Shingle
Garage Yes
Private Pool 1
Building
Lot Description Sprinkler System, Subdivision
Story Two
Foundation Slab
Structure Type Brick
Schools
School District Richardson Isd
Others
Ownership contact agent
Acceptable Financing Cash, Conventional
Listing Terms Cash, Conventional
Financing Conventional
Read Less Info
Want to know what your home might be worth? Contact us for a FREE valuation!

Our team is ready to help you sell your home for the highest possible price ASAP

©2024 North Texas Real Estate Information Systems.
Bought with Neil Broussard • Compass RE Texas, LLC.

13276 Research Blvd, Suite # 107, Austin, Texas, 78750, United States






