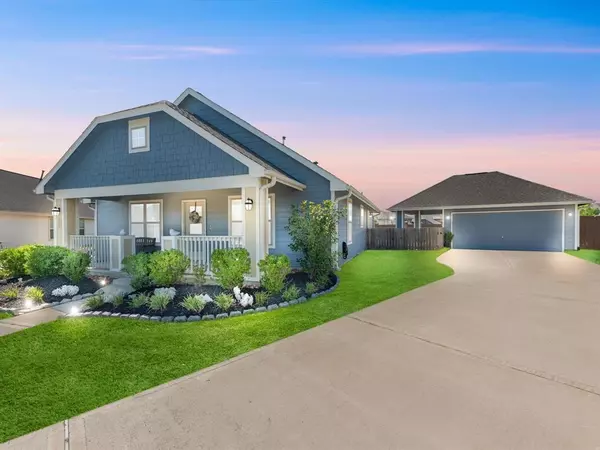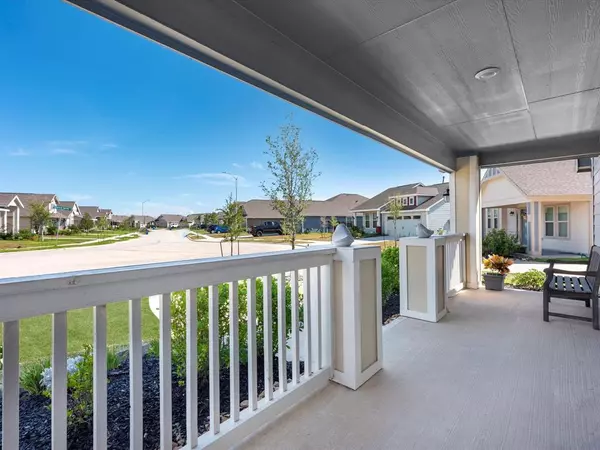$299,990
For more information regarding the value of a property, please contact us for a free consultation.
3 Beds
2 Baths
1,280 SqFt
SOLD DATE : 09/13/2022
Key Details
Property Type Single Family Home
Listing Status Sold
Purchase Type For Sale
Square Footage 1,280 sqft
Price per Sqft $235
Subdivision Balmoral Sec 6 Rep #1
MLS Listing ID 71951136
Sold Date 09/13/22
Style Traditional
Bedrooms 3
Full Baths 2
HOA Fees $110/ann
HOA Y/N 1
Year Built 2019
Annual Tax Amount $7,273
Tax Year 2021
Lot Size 7,401 Sqft
Acres 0.1699
Property Description
Welcome to 12507 Highgrove Springs Drive! This energy-star-qualified home built towards the end of 2019 looks and feels like new. Upon entry, you are welcomed into the entryway filled with natural light. Shortly, you enter the open living room and kitchen. The open concept kitchen is spacious for a breakfast table and has plenty of counter space covered by beautiful granite. Relax in your primary suite, your bright and airy primary bath, and spacious walk-in closet. The second and third bedrooms are also spacious with great closet sizes. A private driveway long enough to park over multiple cars and a spacious detached garage. Balmoral Lagoon, Texas’ first Crystal Clear Lagoon is located only minutes walking distance from the home. Easy Access to Beltway 8, Hwy 59, and George Bush Airport, along with great shopping and dining! This home won't last long! Call today for a private tour!
Location
State TX
County Harris
Community Balmoral
Area Summerwood/Lakeshore
Rooms
Bedroom Description All Bedrooms Down
Other Rooms 1 Living Area, Kitchen/Dining Combo, Living Area - 1st Floor, Utility Room in House
Master Bathroom Primary Bath: Double Sinks, Primary Bath: Shower Only, Secondary Bath(s): Soaking Tub
Kitchen Pantry
Interior
Interior Features Alarm System - Leased, Drapes/Curtains/Window Cover, Dryer Included, Fire/Smoke Alarm, Refrigerator Included, Washer Included
Heating Central Gas
Cooling Central Electric
Flooring Carpet, Laminate
Exterior
Exterior Feature Back Yard Fenced, Covered Patio/Deck, Porch
Garage Detached Garage
Garage Spaces 2.0
Roof Type Composition
Private Pool No
Building
Lot Description Cul-De-Sac
Story 1
Foundation Slab
Builder Name Lennar
Water Water District
Structure Type Vinyl
New Construction No
Schools
Elementary Schools Centennial Elementary School (Humble)
Middle Schools Autumn Ridge Middle School
High Schools Summer Creek High School
School District 29 - Humble
Others
HOA Fee Include Clubhouse,Courtesy Patrol,Grounds,Other
Senior Community No
Restrictions Deed Restrictions
Tax ID 140-062-001-0039
Energy Description Attic Fan,Attic Vents,Digital Program Thermostat,Energy Star Appliances,Energy Star/CFL/LED Lights,High-Efficiency HVAC,Tankless/On-Demand H2O Heater
Acceptable Financing Cash Sale, Conventional, FHA, VA
Tax Rate 3.5573
Disclosures Mud, Sellers Disclosure
Green/Energy Cert Energy Star Qualified Home
Listing Terms Cash Sale, Conventional, FHA, VA
Financing Cash Sale,Conventional,FHA,VA
Special Listing Condition Mud, Sellers Disclosure
Read Less Info
Want to know what your home might be worth? Contact us for a FREE valuation!

Our team is ready to help you sell your home for the highest possible price ASAP

Bought with Nextgen Real Estate Properties

13276 Research Blvd, Suite # 107, Austin, Texas, 78750, United States






