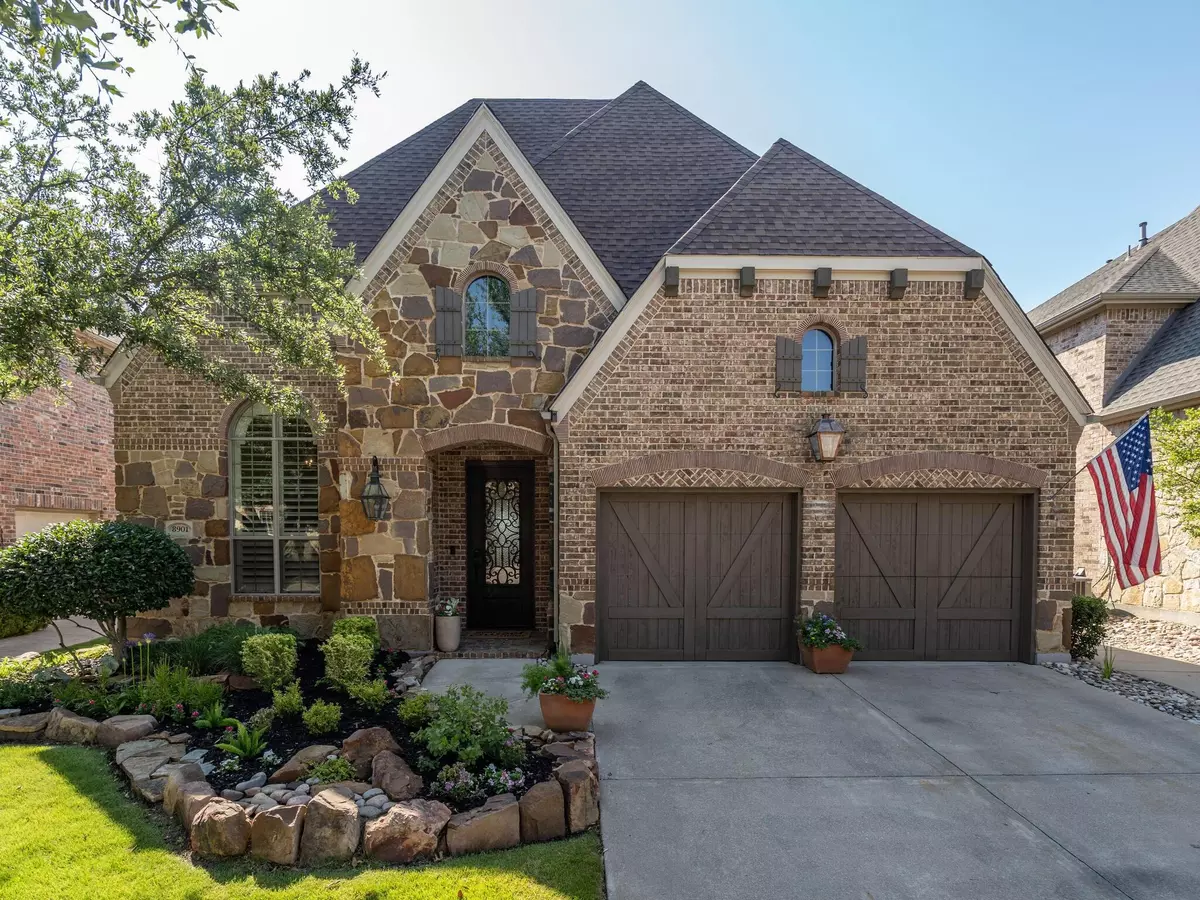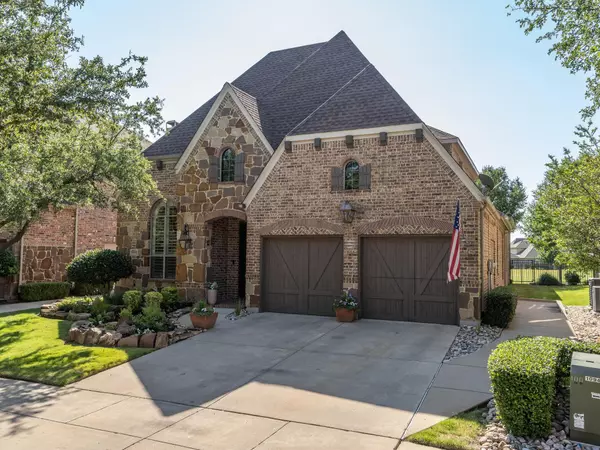$725,000
For more information regarding the value of a property, please contact us for a free consultation.
3 Beds
4 Baths
3,228 SqFt
SOLD DATE : 08/30/2022
Key Details
Property Type Single Family Home
Sub Type Single Family Residence
Listing Status Sold
Purchase Type For Sale
Square Footage 3,228 sqft
Price per Sqft $224
Subdivision Wimberley Add
MLS Listing ID 20101248
Sold Date 08/30/22
Style Traditional
Bedrooms 3
Full Baths 3
Half Baths 1
HOA Fees $111/mo
HOA Y/N Mandatory
Year Built 2007
Annual Tax Amount $9,901
Lot Size 5,967 Sqft
Acres 0.137
Property Description
FULLY UPDATED in 2021 this is the turnkey Lantana Golf Course home youve been seeking in a PRIME LOCATION. No packing up the car as its an EASY WALK to the community center, pool, gym, sport courts, & golf course. Home even has a golf cart garage entrance! All this while being on a quiet street away from the traffic & backing up to a relaxing view of the 10th fairway. A view that faces East, so light pours into the home but can also comfortably enjoy the covered back decks regardless of the afternoon sun. No detail has been overlooked from the fresh painted cabinets, gold accents, new carpet, custom built-ins, & new water heaters. Inside you will find a sprawling floor plan offering 3 bedrooms, 3.5 baths, upstairs game &media rooms, & executive study! Gourmet kitchen overlooks the great room boasting an abundance of cabinetry, large farm sink,gas cooktop,& built-in desk! Private master retreat located at the rear of the home is complete with spa-like bath &beautiful golf course views
Location
State TX
County Denton
Community Club House, Community Pool, Golf, Greenbelt, Jogging Path/Bike Path, Playground, Pool, Sidewalks
Direction From 407 turn into community on Rayzor Rd. Turn left on Lantana Trl, right on Cypress Creek Rd, home is on your left.
Rooms
Dining Room 1
Interior
Interior Features Built-in Features, Cable TV Available, Decorative Lighting, Dry Bar, Eat-in Kitchen, High Speed Internet Available, Kitchen Island, Open Floorplan, Pantry, Sound System Wiring, Walk-In Closet(s)
Heating Fireplace(s), Zoned
Cooling Ceiling Fan(s), Central Air, Electric, Zoned
Flooring Carpet, Ceramic Tile, Wood
Fireplaces Number 1
Fireplaces Type Gas, Great Room
Appliance Dishwasher, Disposal, Gas Cooktop, Microwave, Double Oven, Plumbed For Gas in Kitchen
Heat Source Fireplace(s), Zoned
Laundry Electric Dryer Hookup, Utility Room, Full Size W/D Area, Washer Hookup
Exterior
Exterior Feature Attached Grill, Balcony, Covered Patio/Porch, Rain Gutters, Lighting, Outdoor Grill
Garage Spaces 2.0
Community Features Club House, Community Pool, Golf, Greenbelt, Jogging Path/Bike Path, Playground, Pool, Sidewalks
Utilities Available City Sewer, Concrete, Curbs, MUD Water, Sidewalk, Underground Utilities
Roof Type Composition
Garage Yes
Building
Lot Description Landscaped, On Golf Course, Sprinkler System, Subdivision
Story Two
Foundation Slab
Structure Type Brick,Rock/Stone
Schools
School District Denton Isd
Others
Ownership See Tax
Financing Conventional
Special Listing Condition Aerial Photo
Read Less Info
Want to know what your home might be worth? Contact us for a FREE valuation!

Our team is ready to help you sell your home for the highest possible price ASAP

©2025 North Texas Real Estate Information Systems.
Bought with Samuel G Anderson • RE/MAX DFW Associates
13276 Research Blvd, Suite # 107, Austin, Texas, 78750, United States






